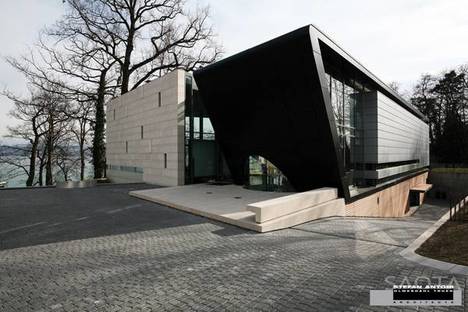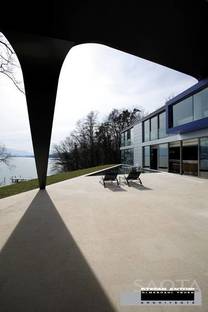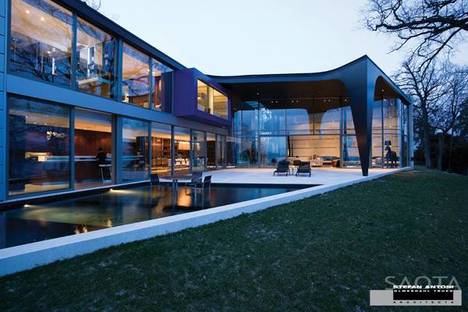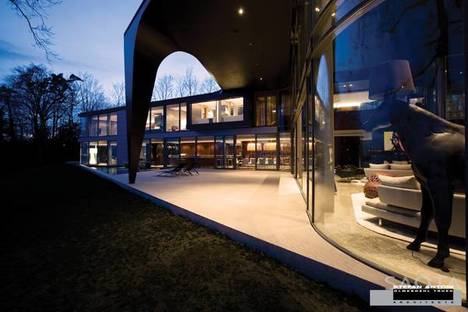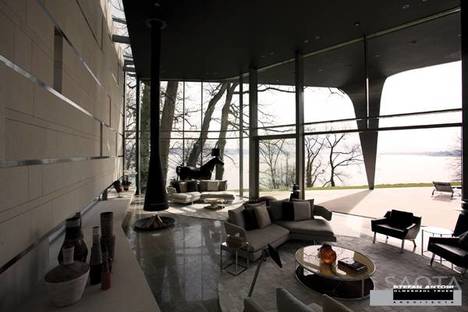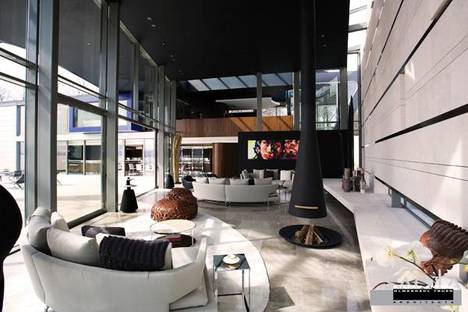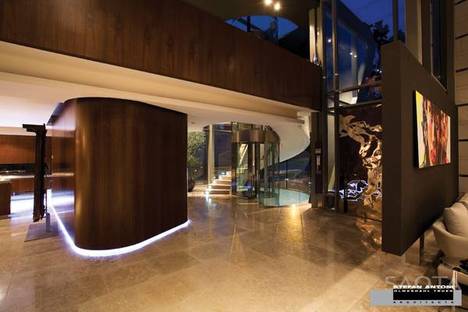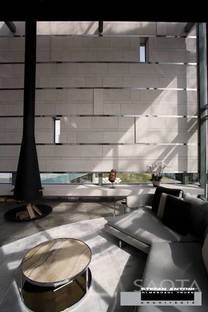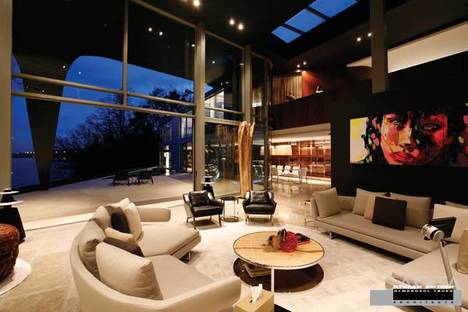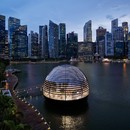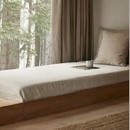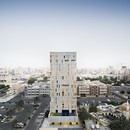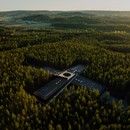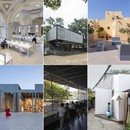31-12-2010
SAOTA – Architecture of textures and materials on Lake Geneva
Switzerland, Geneva, Switzerland,
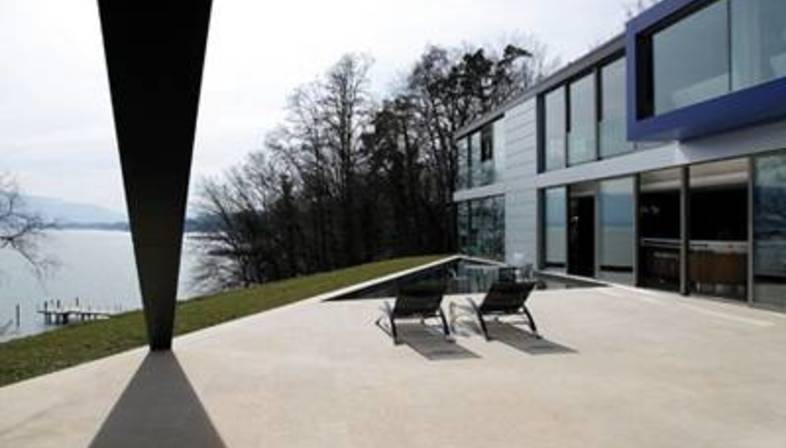 Architect Greg Truen of SAOTA (Stefan Antoni Olmesdahl Truen Architects), underlines how, in this project, the Africans saw the flat roof as essential in relation to the vertical walls, as it is connected with the very idea of shelter. Unlike the Europeans, who live in a more rigid climate and have responded by moving away from the outdoors, building barriers between themselves and nature. The site has a very sharp triangular shape. Taking advantage of the lay of the land, the two bodies of the building, the home and the annex, stand on either side of a canal about 20 metres wide, including a garage, a spa with a swimming pool and a multimedia hall. The inclined facade of dark grey alucobond and glass recalls the site’s triangular geometry ad adds dynamism to the composition. The house is open onto the lake with a long curved glass wall, and the double height of the living room allows it to act as a hinge for the functions distributed on the ground floor and the level above it.
Architect Greg Truen of SAOTA (Stefan Antoni Olmesdahl Truen Architects), underlines how, in this project, the Africans saw the flat roof as essential in relation to the vertical walls, as it is connected with the very idea of shelter. Unlike the Europeans, who live in a more rigid climate and have responded by moving away from the outdoors, building barriers between themselves and nature. The site has a very sharp triangular shape. Taking advantage of the lay of the land, the two bodies of the building, the home and the annex, stand on either side of a canal about 20 metres wide, including a garage, a spa with a swimming pool and a multimedia hall. The inclined facade of dark grey alucobond and glass recalls the site’s triangular geometry ad adds dynamism to the composition. The house is open onto the lake with a long curved glass wall, and the double height of the living room allows it to act as a hinge for the functions distributed on the ground floor and the level above it.by Agnese Bifulco
Design: Stefan Antoni Olmesdahl Truen Architects (SAOTA) with SRA Kossler & Morel Architects; (interior) Antoni Associates
Photographs: Stefan Antoni
Location: Geneva, Switzerland
www.saota.com










