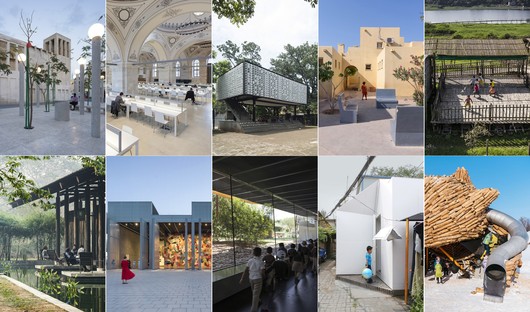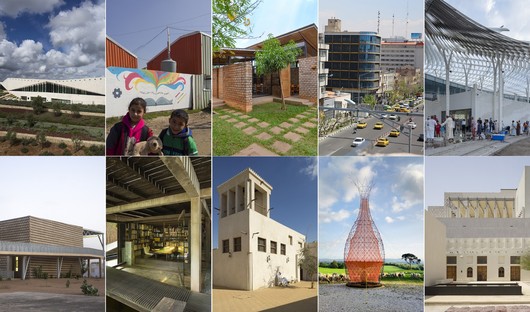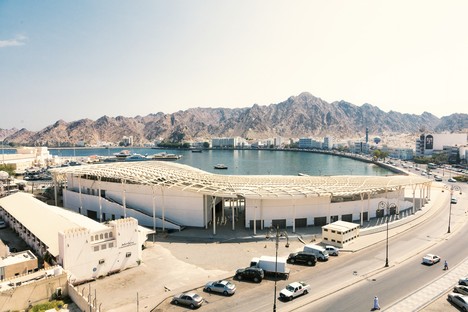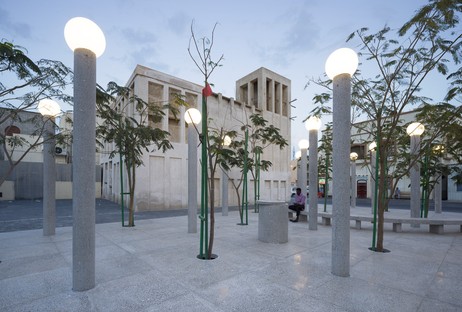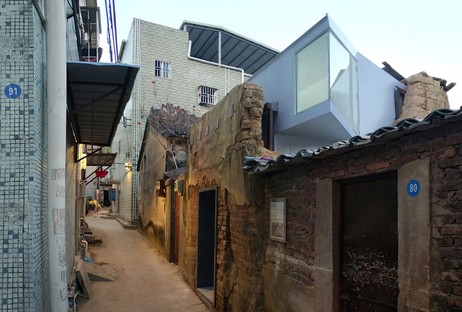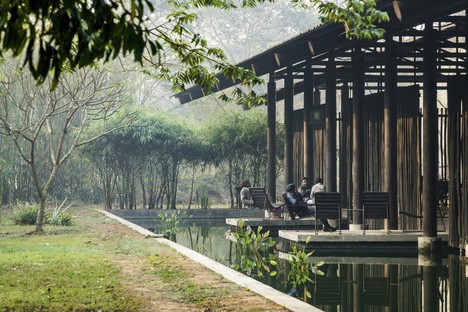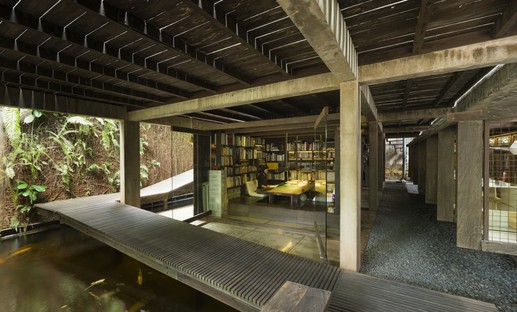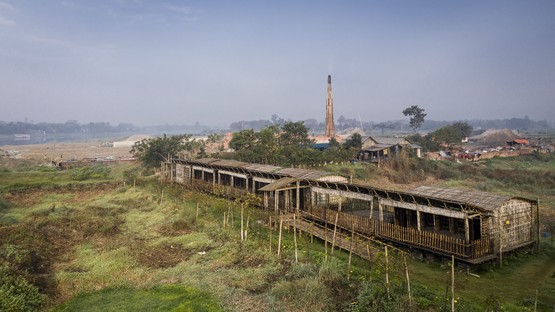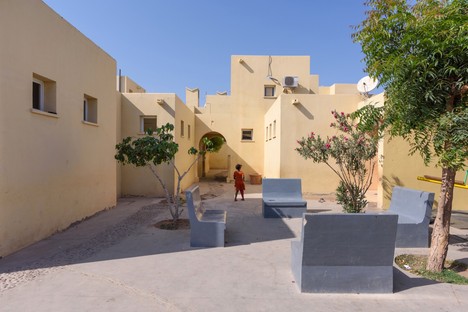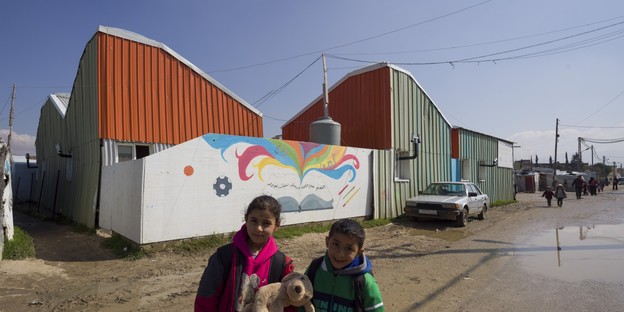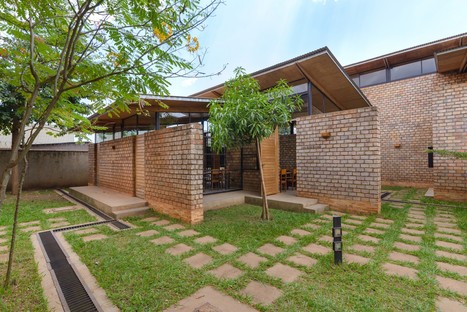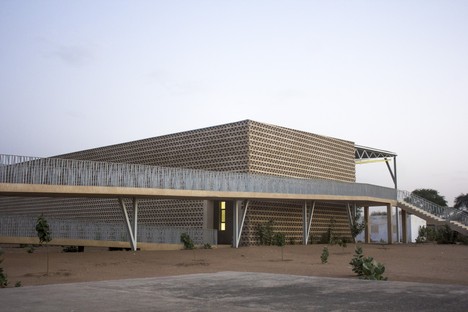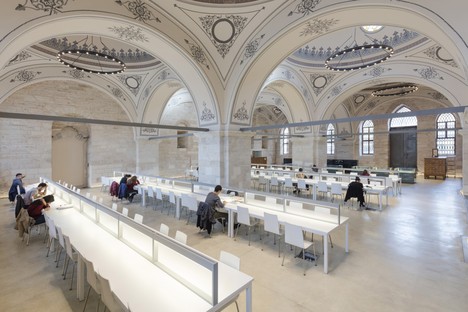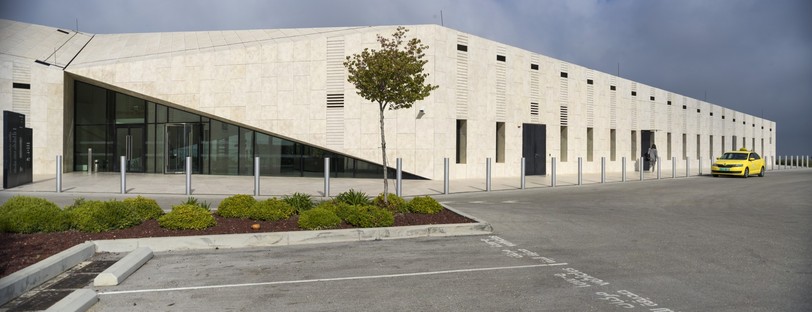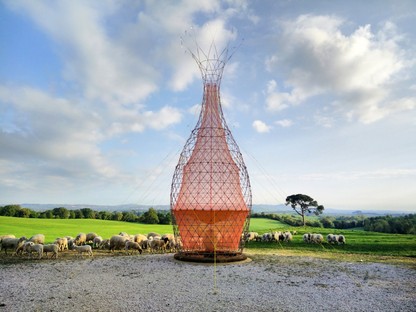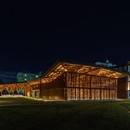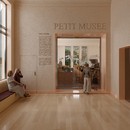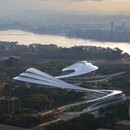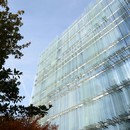03-05-2019
20 architecture projects for the Aga Khan Award for Architecture 2019
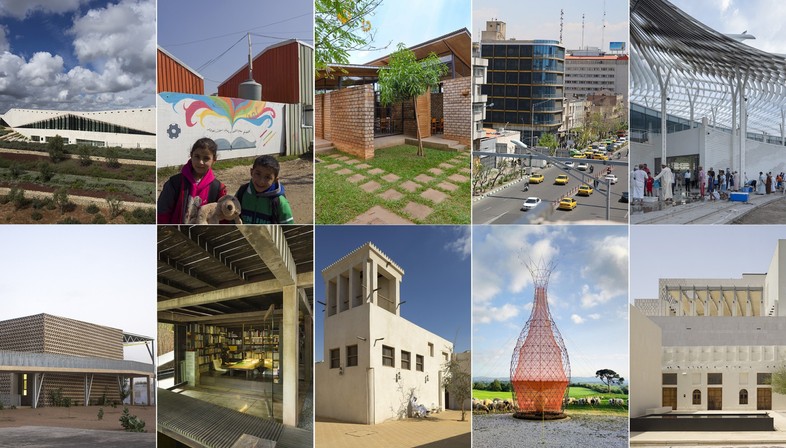
The requirements for the Aga Khan Award for Architecture 2019 are that projects must have been built between 1st January 2012 and 31st December 2017 and have been in use for at least one year. Since January, an independent jury has been assessing hundreds of entries, to draw up a “shortlist” of just 20 architectural designs presented on 25th April 2019 in Geneva, Switzerland.
The Aga Khan Award for architecture is given every three years to projects that set new standards of excellence in various fields of design: architecture, urban planning, historic conservation and landscape architecture. For the 2019 edition “the Award seeks to identify and encourage building concepts that successfully address the needs and aspirations of societies across the world, in which Muslims have a significant presence”.
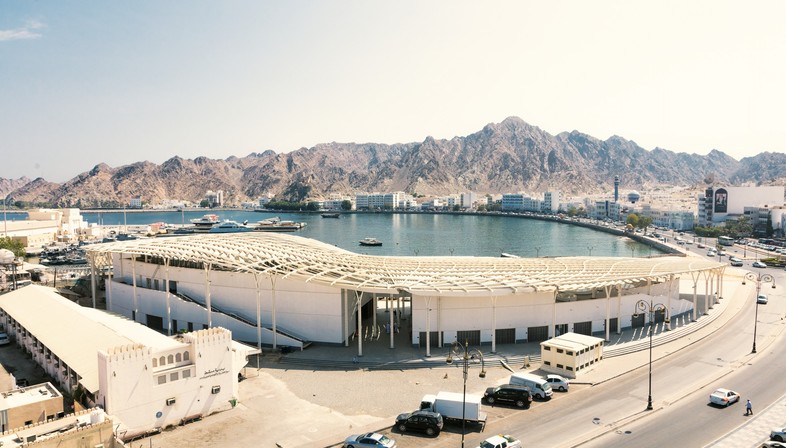
The 20 projects chosen will be the subject of in-depth study by a team of experts. The experts will visit the buildings to collect information and provide the jury members with the elements they need to choose the winner.
The 20 competing projects are located in 16 countries and come from various fields of architectural design: from the revitalisation of a UNESCO World Heritage site, like the designs for Muharraq in Bahrain, to modular housing projects like the prefabricated Courtyard House Plugin created in Beijing by the People's Architecture Office or those that combine traditional residential architecture with modern elements, like the Amber Denim Loom Shed by the Archeground studio in Gazipur, Bangladesh, or the AM Residence in Jakarta, Indonesia, designed by architect Andramatin. Some of the projects are aimed at training and educating new generations; for example, the Arcadia Education Project by architect Saif Ul Haque Sthapati, a modular, expandable school structure in South Kanarchor, Bangladesh; the SOS Children's Villages in Tadjourah, Gibuti, designed by Urko Sanchez Architects; the Jarahieh School, in Al-Mar, Lebanon, by CatalyticAction, which reuses the Save the Children Italy Pavilion created for Expo Milano 2015; the Ashinaga Uganda Dormitory by Terrain Architects in Uganda; and the new conference centre of the Alioune Diop University in Senegal, designed by the IDOM studio from Bilbao.
There are buildings for arts and culture, like the renovation of the Beyazit library in Istanbul, Turkey, by the Tabanlioğlu Architectsstudio, the new spaces for contemporary art, the Al Mureijah Art Spaces by architects Mona El Mousfy and Sharmeen Azam Inayat in Sharjah in the UAE, or the Palestinian Museum in Birzeit, Palestine by the Heneganh Peng Architects studio, a limestone building that blends with the surrounding landscape. There are commercial buildings like the new fish market in Muttrah, Oman, by the Snøhetta studio, a perfect blend of tradition and innovation for Oman’s largest port, already presented in the pages of Floornature.Warka Water, a prototype created in Ethiopia by Italian architect Arturo Vittori is not a building, but is certainly a sustainable design project. The architect and his team have designed an elegant bamboo construction that captures humidity from the air and provides up to 100 litres of water per day.
(Agnese Bifulco)
Images courtesy of AKAA (Aga Khan Award for Architecture) www.akdn.org










