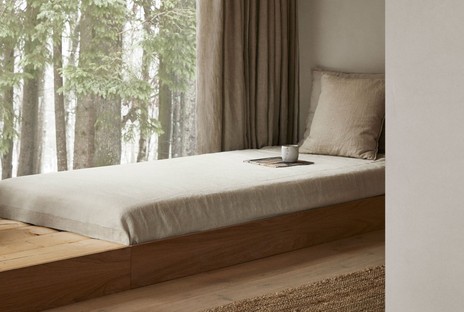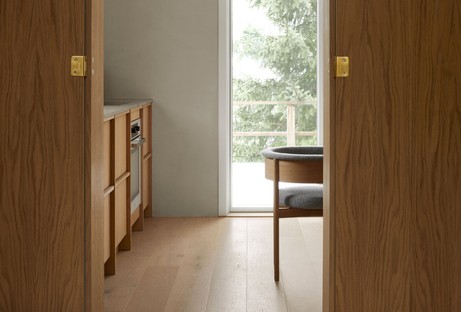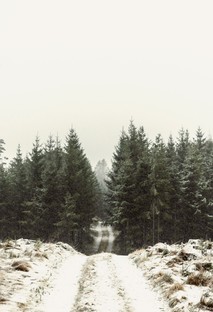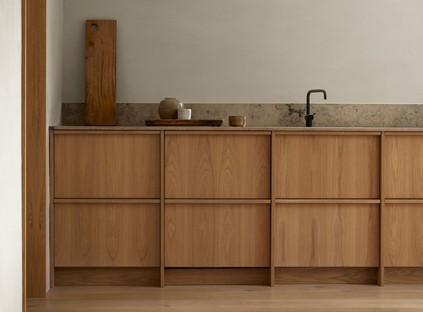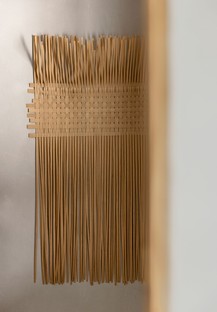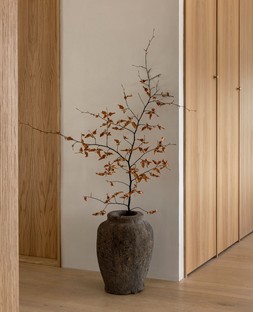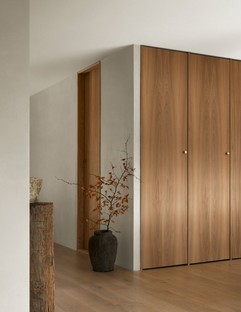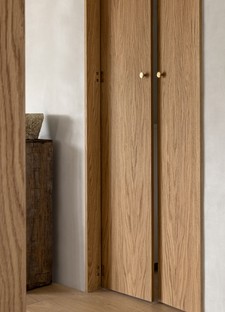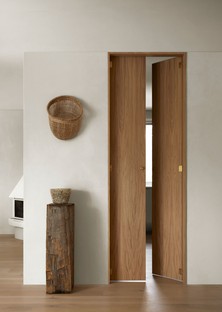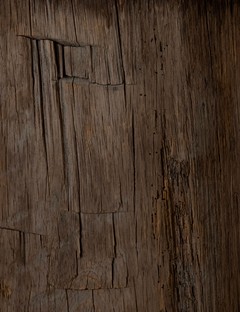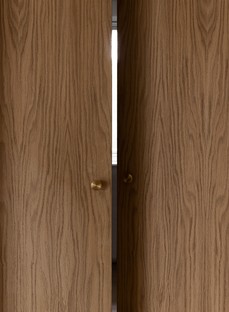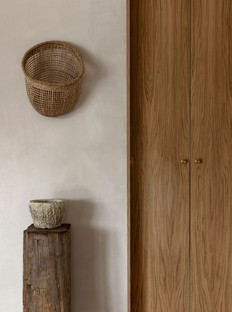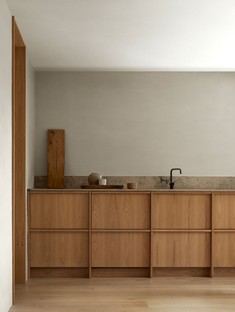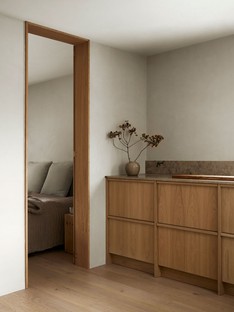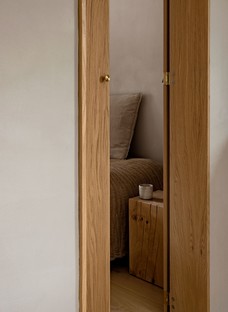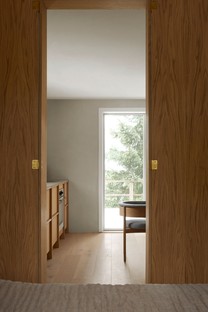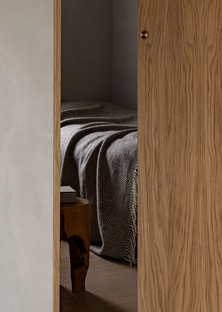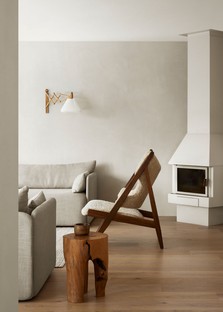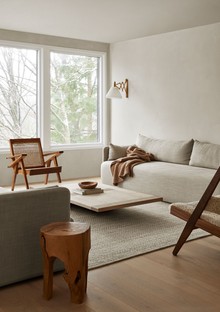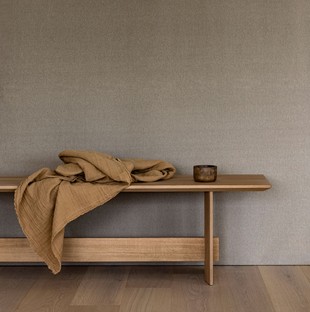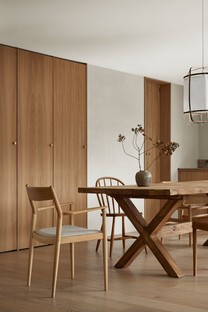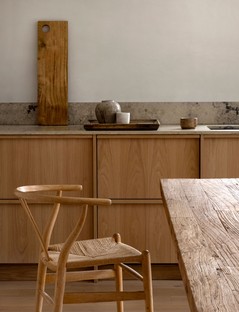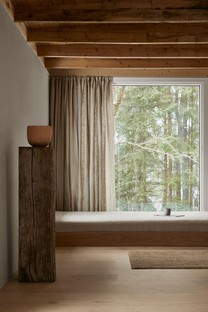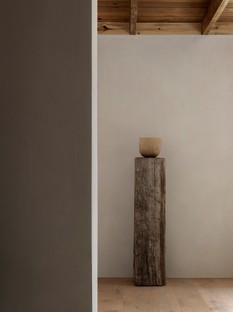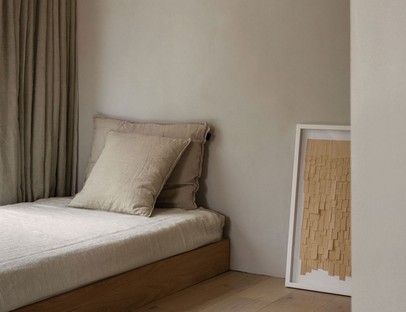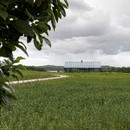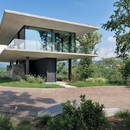21-10-2022
Norm Architects, a cabin in the Swedish forests
Jonas Bjerre-Poulsen,
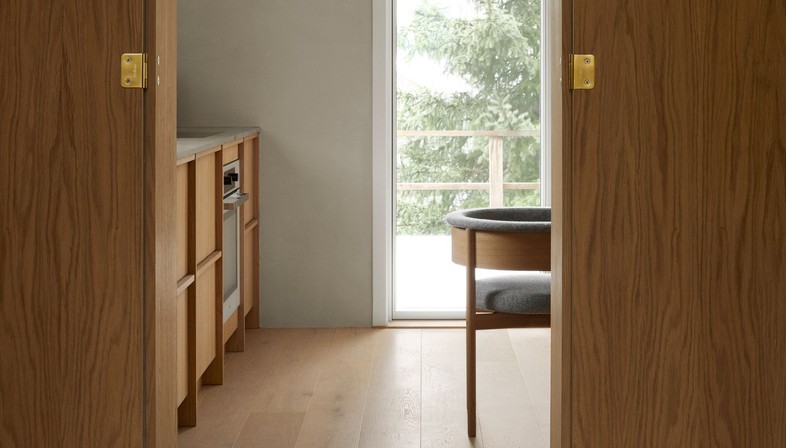
The book Soft Minimal, recently published by Norm Architects, is a manifesto-monograph of the principles that have been guiding the studio's work since its foundation 15 years ago. A human-centric approach to architecture and design, because for the architects of the Danish studio, spaces and furnishings are not merely means of artistic expression but must, first and foremost, serve the user. For Norm Architects, design is just another mode of communication and must be sensory, simple and functional, while the designer's task is to solve problems by improving the lives of users, complementing the design process with beauty and poetry.
Concepts that the studio has applied in its many projects over the years, such as the recent cabin built in Sweden. In the heart of a forest and near a small winter sports area, the Norm Architects studio has in fact completed the renovation of a small traditional wood cabin. The intervention involved the main house – an isolated two-storey cabin sitting on top of a ridge – and an independent guest annex. Below, beyond the pine forest that covers the fault, the surrounding landscape is an undulating region of gently sloping moors and ridges that rise above sandy beaches and small seaside towns.
The cabin has been completely renovated by the architects, rethinking the interior and opening large windows to the outside, to visually integrate the space with the wonderful natural context that surrounds it.
The architects took up a complex challenge, as Jonas Bjerre-Poulsen, architect and co-founder of Norm explains, to create a simple and authentic space to be enjoyed at any time of the year, based on an approach aimed only at the essentials and at a slow-paced life. The architects' choice was therefore oriented towards materials characterised by a rustic and natural appearance, enhanced by the light entering through the large windows. These openings, positioned on the different sides of the cabin, frame extensive views of the valley and the forest, allowing the natural context to be visible at any time of the day, as well as making it an integral and living part of the inner space.
(Agnese Bifulco)
Architect & Partner: Jonas Bjerre-Poulsen Norm Architects normcph.com
Client: Private
Location: Sweden
Completed: Winter, 2021
Photography: Jonas Bjerre-Poulsen
Cabinetry: Kolon – kolon.dk
Walls: St. Leo – stleointeriors.com
Furniture: Menu – menuspace.com / Karimoku Case Study – karimoku-casestudy.com
Art works: Sara Martinsen










