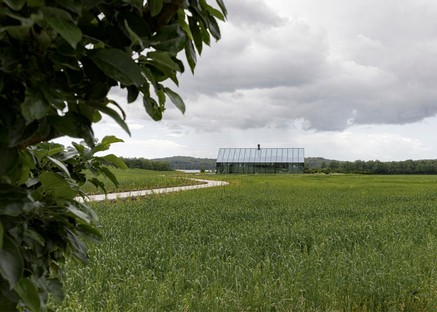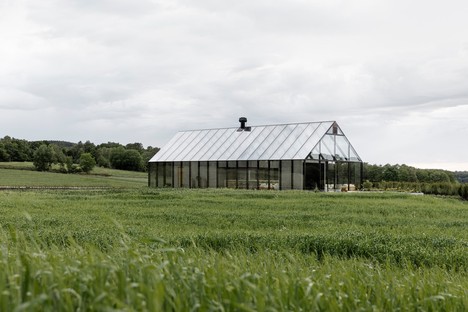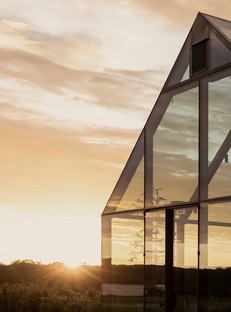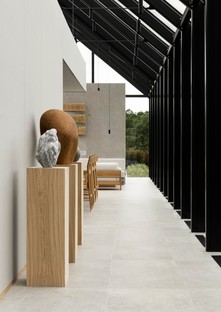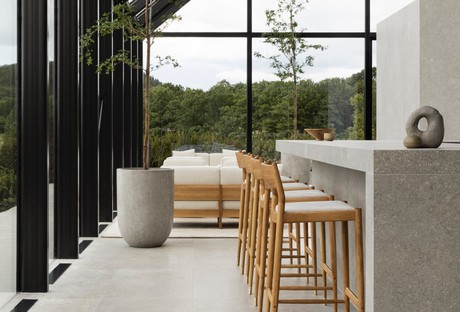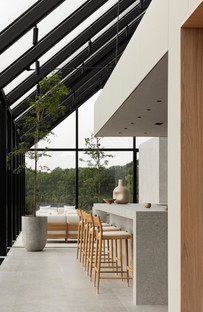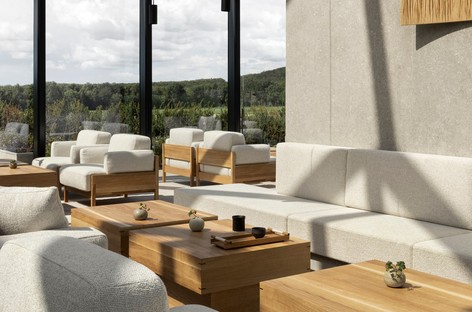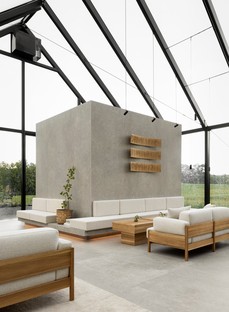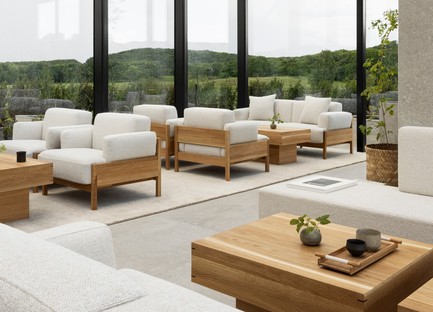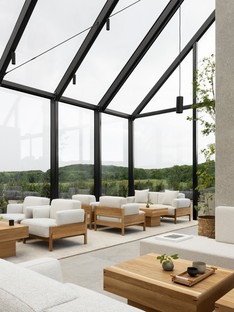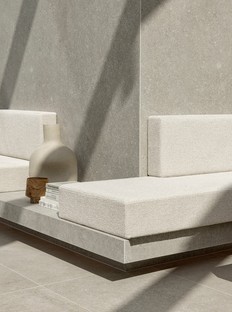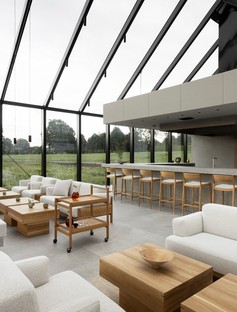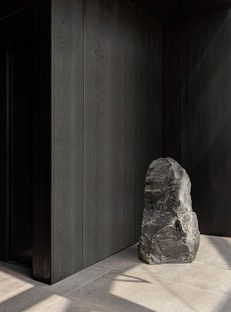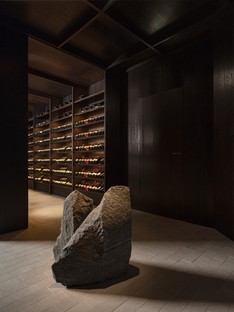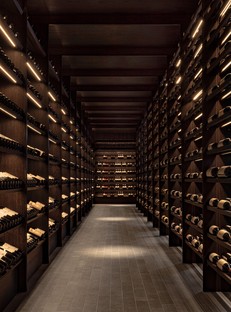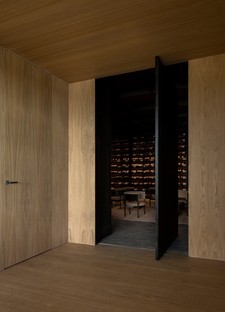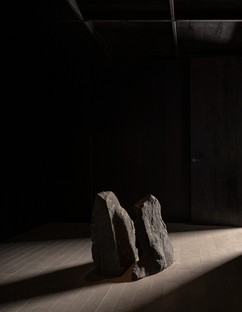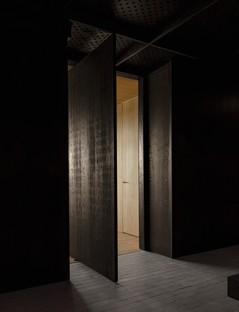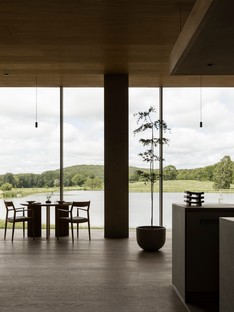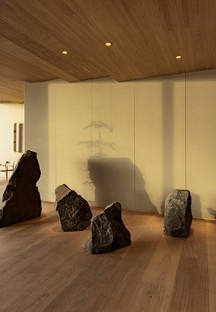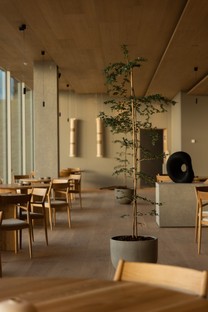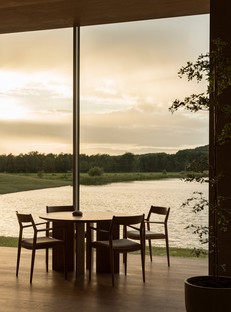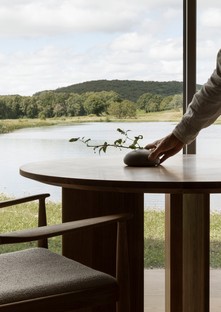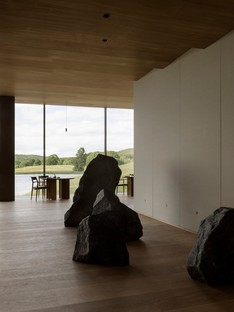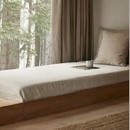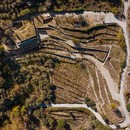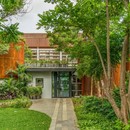08-09-2022
Norm Architects ÄNG; a restaurant among vineyards in Sweden.
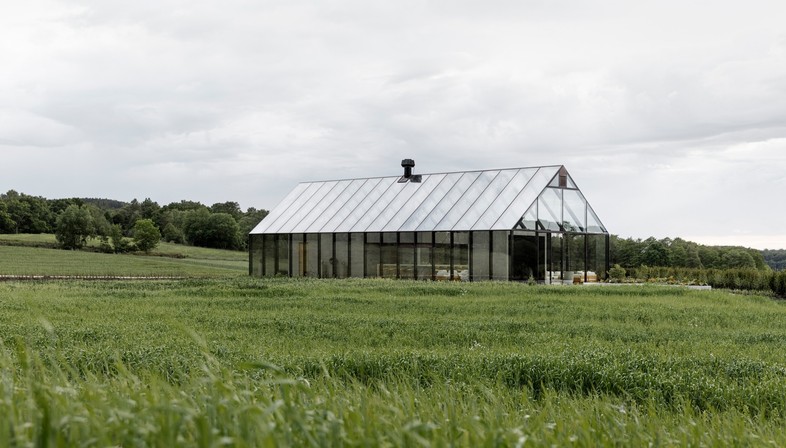
This is a sensory experience that begins well before you enter and sit down at the table; it is the work of Norm Architects for ÄNG, the new Michelin-starred restaurant designed for the Ästad Vingård winery in Sweden.
The building appears asa "solitaire", a precious, luminous diamond among the fields of vines. Approaching the building, one can see that although the shape is reminiscent of a traditional greenhouse, the architects have actually reinterpreted this type of construction. The iron structure that supports the entire building is laid out only on the inside. To the outside, the restaurant appears as a perfect prism, smooth and transparent, that reacts to different weather conditions by fully reflecting the natural surroundings, including the nearby lake and surrounding landscape. The winding path leading to the entrance of the restaurant is surrounded by a lush meadow, which becomes a herb garden near the building. After the sense of sight, the sense of smell is also stimulated and prepared for the upcoming gastronomic experience. The external-internal boundary is erased by the transparency of the glass window and the material continuity of the floor, suggesting the way in which the experience continues inside, inviting guests to enter. Upon crossing the threshold, the glass lightness of the greenhouse is offset by the stone counter of the open kitchen, which, like a monolith, dominates the interior space. The kitchen unit with counter is combined with the minimalist style of the wooden furniture, and the sculptures in organic form specially created by a number of artists. Underneath the restaurant-terrace, accessible by a hidden lift, is the cellar for storing wines. From the bright light of the greenhouse, you go down into the darkness of the wine cellar and proceed to the hidden lounge in the centre of the building. Your vision is dimmed, but automatically the perception with your other senses is intensified, the perception necessary to prepare you for the wine-tasting journey or the holistic dinner experience.
(Agnese Bifulco)
Images courtesy of Norm Architects photos by Jonas Bjerre-Poulsen
Project by Norm Architects normcph.com
Architect & Partner: Jonas Bjerre-Poulsen, Peter Eland
Designer & Partner: Frederik Werner
Interior Designer: Hedda Klar
Client: Ästad Vingård / www.astadvingard.se
Location: Halland, Sweden
Completed: Summer, 2022
Photography: Jonas Bjerre-Poulsen
Artworks & Ceramics: Sara Martinsen / www.saramartinsen.com
Viki Weiland / www.vikiweiland.com
Ulla Bang / @ullabang_ceramics
Løvfall / Anders Pfeffer Gjengedal / www.loevfall.com
Bonni Bonne / www.bonnibonne.com










