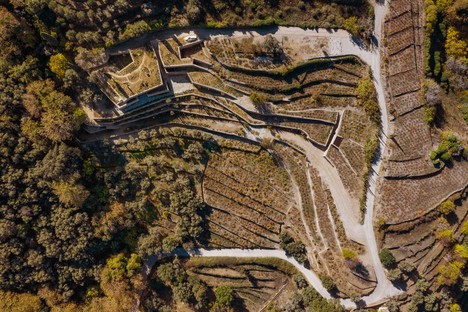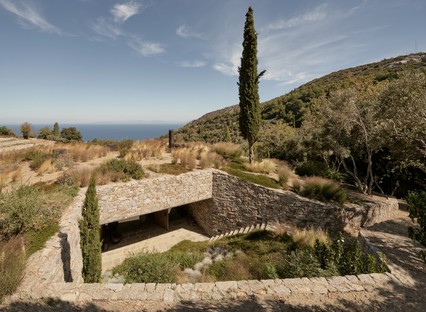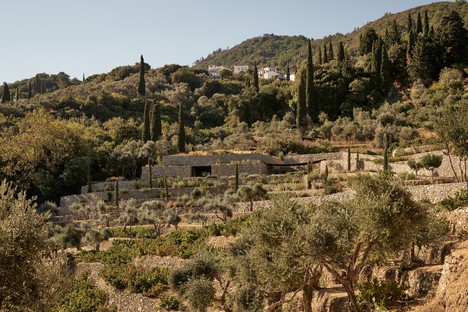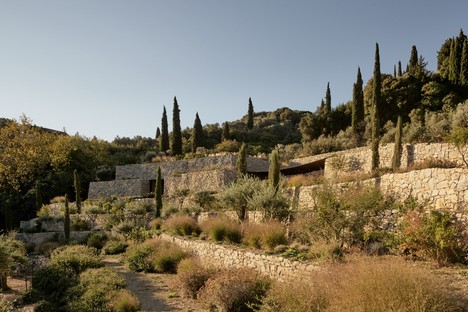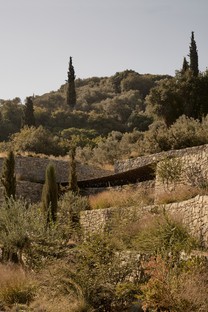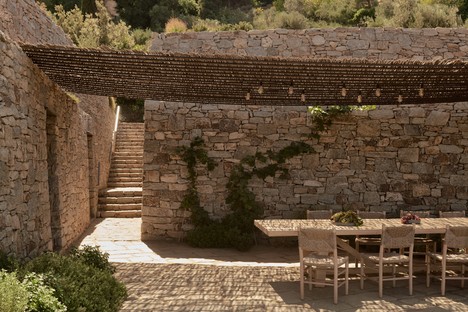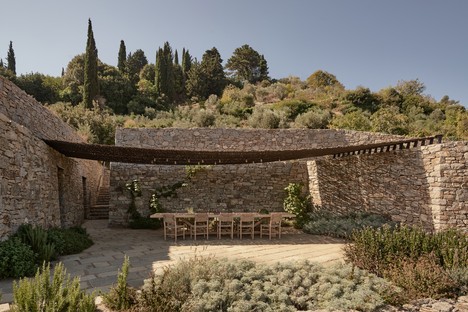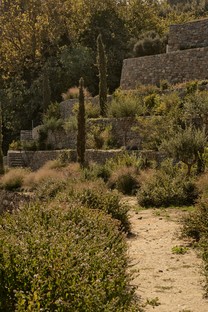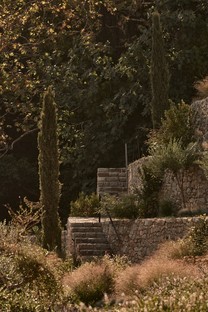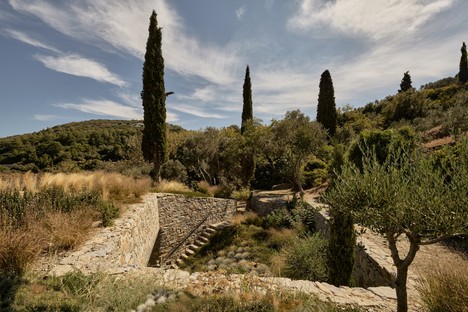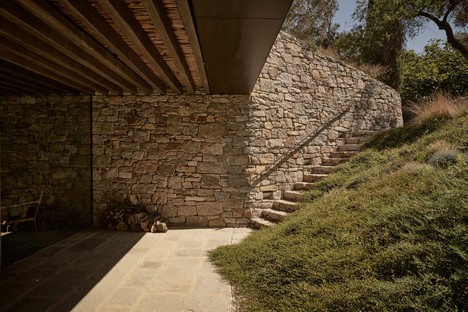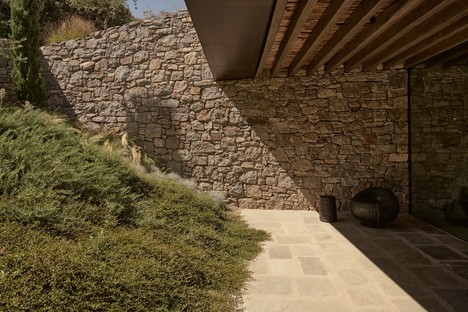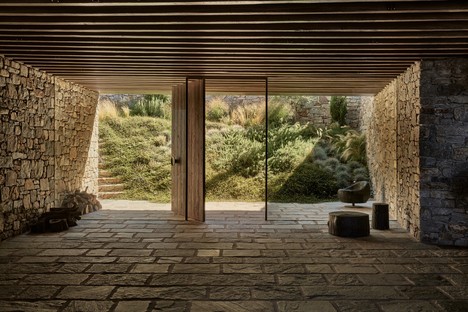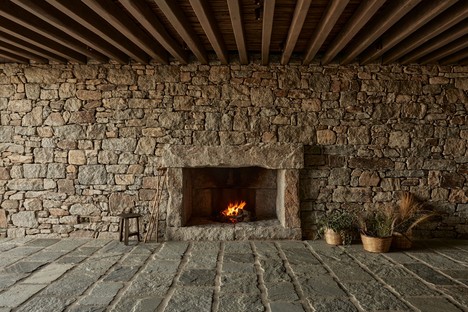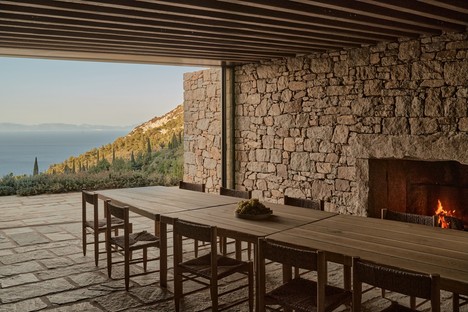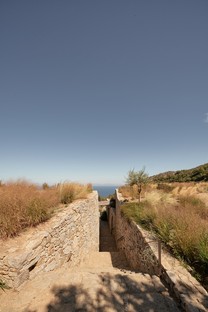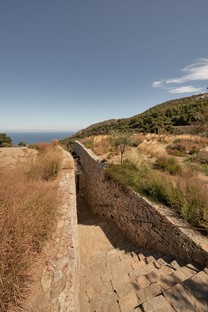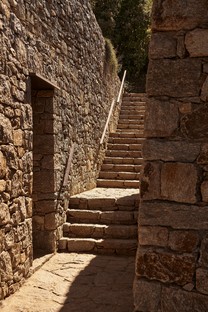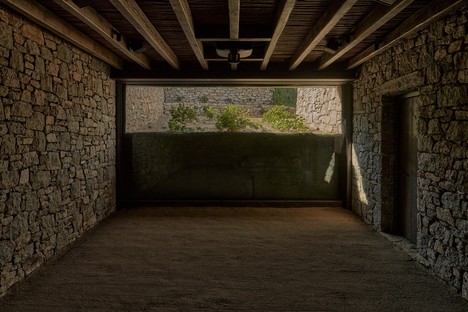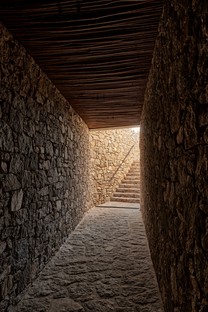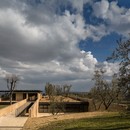26-06-2023
Liknon, the architecture celebrating the local area and landscape of Samos
K-Studio,
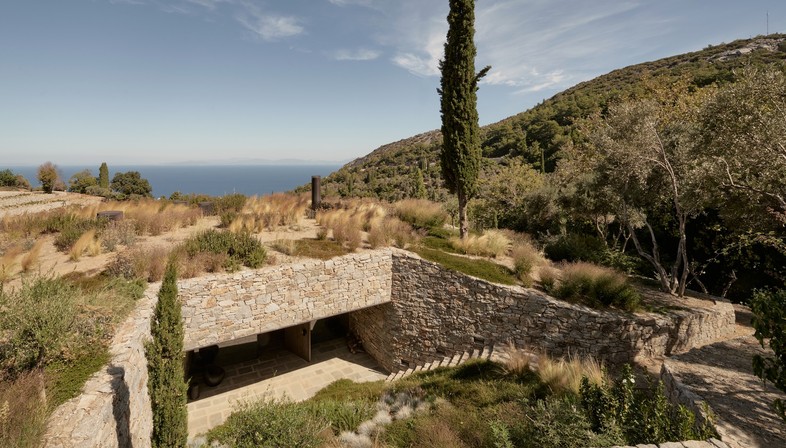
The protagonist of K-Studio's Liknon project is the local area and the landscape of the Samos island, famous not only as a tourist destination, but also for the production of sweet muscat wine. It all starts from an ancient, over one hundred years old vineyard linked to the production of fortified sweet muscat. The vineyard, located below the village of Vourliotes, 800 metres above sea level, extends along the valley on a series of terraces supported by stone walls. Not a natural productive landscape, but one created by man over time, shaped by collecting and artfully positioning the local rocks to tame the slopes and make the area suitable for cultivation.
The proposal developed by K-Studio's architects aims precisely to accentuate and preserve the dominant characteristic of the terraced landscape, drawing a path along the stone walls and incorporating structures across the entire vineyard. Instead of creating a separate building, the architects instead scattered small structures throughout the terraced valley, which blend into the landscape and draw inspiration from the pre-existing topography. The project permeates every step, while the architecture is present in different configurations around the users: below, above, next to them, intertwining with the natural and built environment of the vineyard. Visitors are guided in an immersive experience in the environment where the sweet muscat grapes are grown which, through three key stops allows them to discover the origins and history of the brand, as well as activating and exalting their senses.
TOPOS (place), is the first stop. A breathtaking transversal cut through the landscape allows visitors to go underground, in a space pervaded by the clay scents of the earth and where, in a museum-like exposition, they can discover the qualities of the product and observe the complete growth of the vine, both above and below the ground, thanks to a custom-made glass opening that also reveals the layers of the soil.
The second stop, CHRONOS (time), is a key ingredient in the ageing process of the wine. The concept has been translated into a cellar, where the special barrels of the brand are stored and where visitors can taste the evolution of the product over time and learn about its colour and flavour characteristics, from fresh grapes to wine after years of fermentation.
The last stop is the Metaxa Bar, an area dedicated to relaxation, where visitors can sample the brand's finest distillations. The outdoor terrace completes the experience where, under a hanging pergola woven with vines, the delicacies of Samos are served in a combination of culture, craftsmanship and conviviality that embodies the spirit of the client.
(Agnese Bifulco)
Images courtesy of K-Studio and v2.com, photo by Nikos Daniilidis, Claus Brechenmacher & Reiner Baumann(Breba)
Project name: Liknon
Type: Museum
Location: Samos, Greece
Design team: K-Studio www.k-studio.gr
Design Team - Dimitris Karampatakis, Christos Spetseris, Stavros Kotsikas, Marina Leventaki, Achilleas Pliakos, Argyris Mavronikolas, Arianna Mechili, Dimitris Eleftheriadis, Myrsini Ziogou, Christina Charistou, Konstantinos Stergiopoulos, Natassa Kallou, Thalia Sachinidi, Antonis Tzortzis
3d visualisation: Bakagiannis Pavlos
Branding designer: Daphne Stathis
Project management: Conjekt
Surveyor: Georgoudis Michalis, Palaiokastritis Yannis
Planning consultant: Palaiokastritis Yannis
Structural consultant: Elliniki Meletitiki - Aggelos Ladas
Mechanical engineer: Conap - Andreas Psaroudakis
Lighting designer: Last - Lighting Architecture Studio, Aris Klonizakis
Landscape designer: Fytron - Petsagourakis Michalis
Photographers: Nikos Daniilidis, Claus Brechenmacher & Reiner Baumann(Breba)










