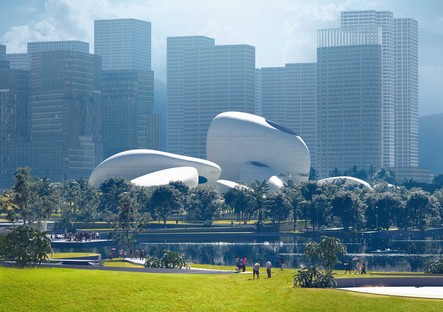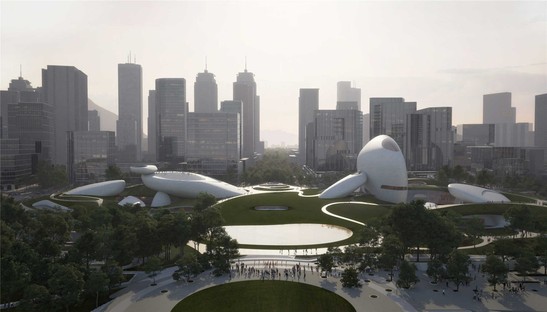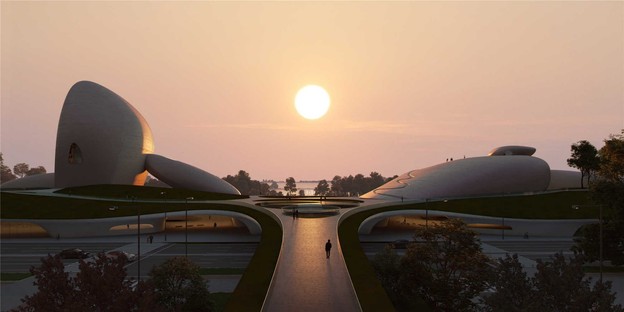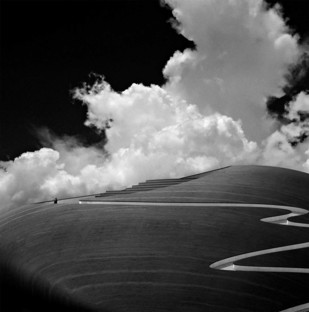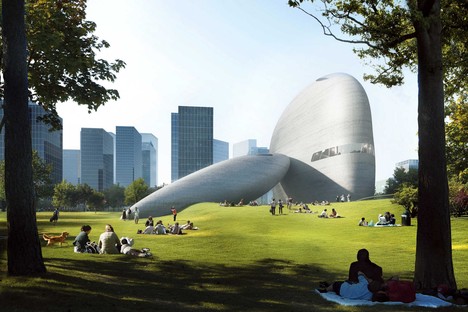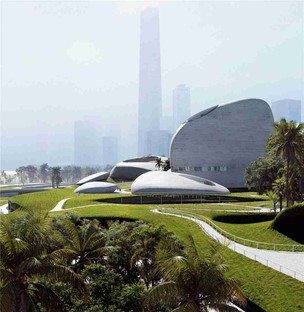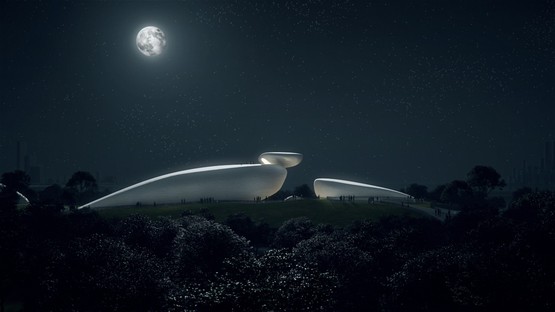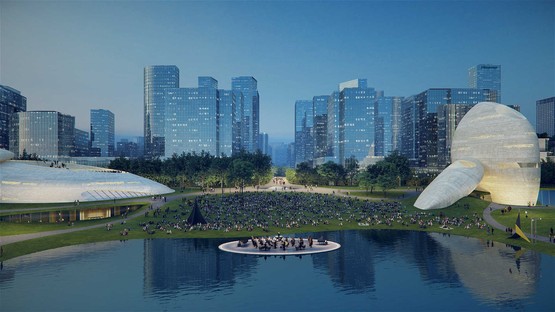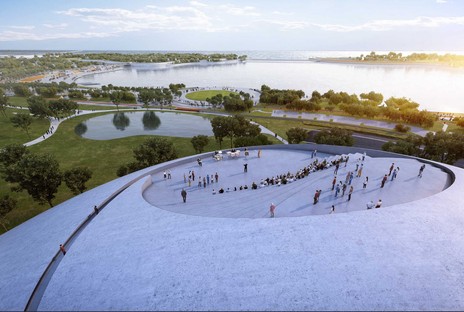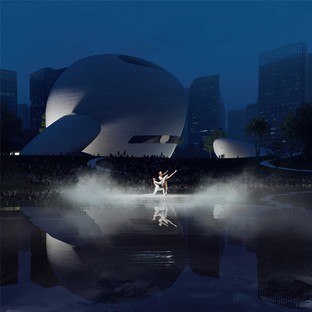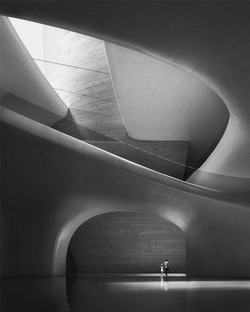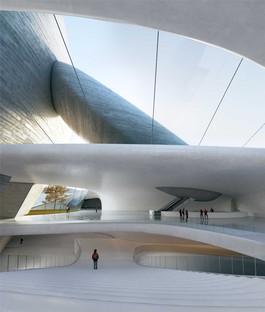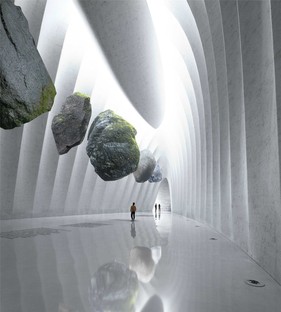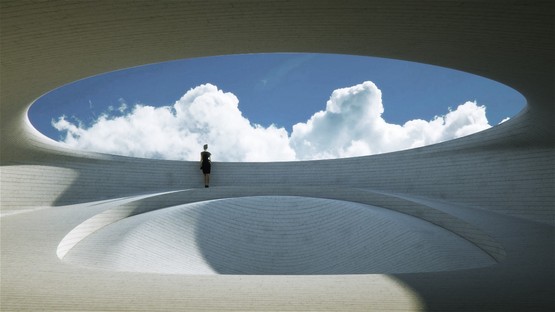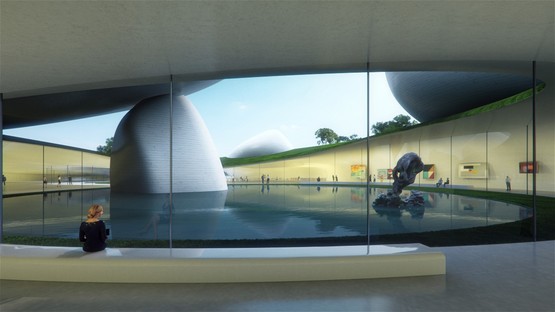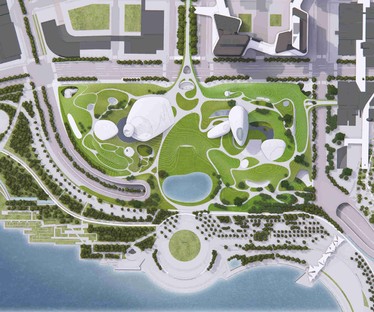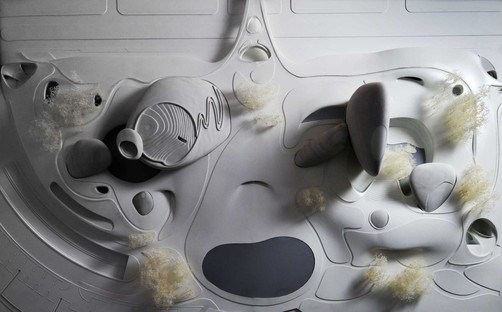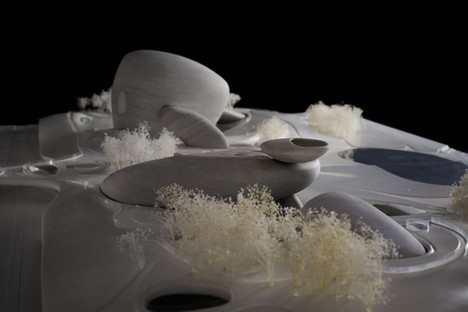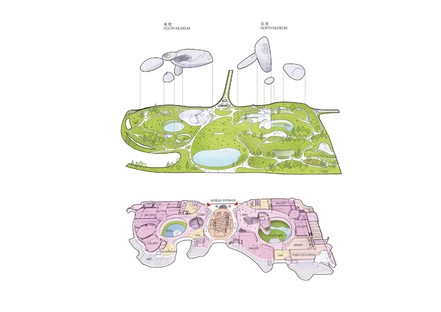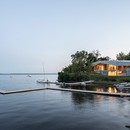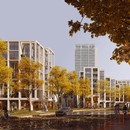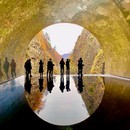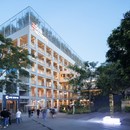10-07-2020
Previews of the future: MAD unveils its plans for Shenzhen Bay Culture Park
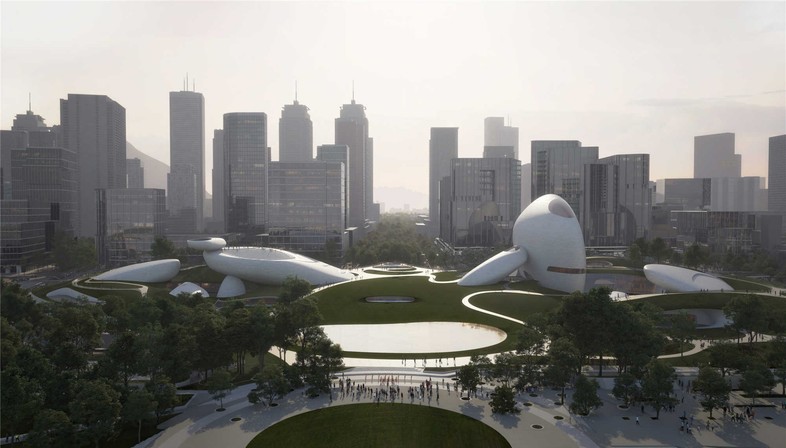
"Ancient" and "future" are the two key concepts architect Ma Yansong contrasts in his masterplan for the "Shenzhen Bay Culture Park", recently revealed for the city known as China’s Silicon Valley.
“Shenzhen Bay Culture Park” will be located in a part of the city of Shenzhen, Houhai, in the Nanshan district, which has seen rapid economic growth in the past decade and is considered the Silicon Valley of China due to the presence of multinational companies such as Alibaba Cloud, Huawei and Tencent. Here, where the numerous skyscrapers have become a symbol of the area’s propensity for innovation and great economic and technological development, the masterplan proposed by Ma Yansong’s studio, MAD Architects, seems to bring about a reversal of the trend, suggesting a new form of development. The project aims for this goal even though it is one of a series of ten actions promoting the cultural growth of the city to make Shenzhen "a city of culture with global influence".
The project fits between the dynamic modern city with its tall skyscrapers and waterfront, where nature seems to invite us to step out of time, absorbed in contemplative silence. Between these two opposites is a 51,000 sqm area containing MAD Architects’ project, in which the principal buildings are the Creative Design Hall and the Museum of Science and Technology, supporting spaces (entrance and reception areas, exhibition halls and classrooms, library, auditorium, coffee shop, etc.) and the big green park. The project as a whole appears to the public to be a big ethereal artistic urban landscape.
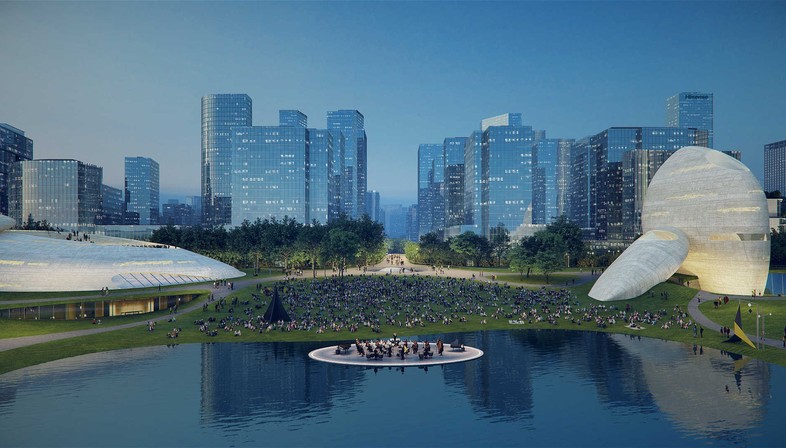
The intention is to create "a surreal atmosphere", according to Ma Yansong, allowing visitors to step outside of time and space, seek new perspectives and establish a dialogue with the past and the future. With this goal in mind, the masterplan provides for distribution of the supporting functions around a big green plaza which is sunken in the terrain so that it is invisible from outside, and construction of an artistic landscape with pathways connecting it with the city and buildings integrated into the greenery.
The park contains cycle paths and pedestrian paths, making it an extension of the city’s main road to the oceanfront, with the North and South pavilions standing on opposite sides of this axis like two monoliths amid the greenery. The architects allow for outdoor spaces and areas integrated into the buildings for a multitude of uses, so that, for example, the swimming pool that will be built in the centre of the masterplan can if necessary become an outdoor amphitheatre over the sea, or the top floor of the South pavilion can become a panoramic platform from which the public can admire the skyline and the bay of Shenzhen.
(Agnese Bifulco)
Project Name: Shenzhen Bay Culture Park - (Creative Design Hall and Shenzhen Science and Technology Museum)
Location: Shenzhen, China
Date: 2018-2023
Typology: Exhibition Halls, Park
Site Area: approx. 51,000 square meters
Building Area: 182,000 square meters
Studio: MAD Architects http://www.i-mad.com/
Principal Partners-in-Charge: Ma Yansong, Dang Qun, Yosuke Hayano
Associate Partners-in-Charge: Kin Li, Tiffany Dahlen
Design Team: Li Cunhao, Zhang Chao, Neeraj Mahajan, Sun Shouquan, Zhang Yaohui, Huang Jinkun, Maria Corella, Kenji Hada, Lin Zi Han, Yu Lin, Yan Ran, Chen Yi-en , Liu Hailun, Pittayapa Suriyapee, Lei Kaiyun, Alessandro Fisalli, Edgar Navarrete S., Haruka Tomoeda, Lu Zihao
Executive Architect: East China Architectural Design and Research Institute
Structural Consultant: Arup Engineering Consulting (Shanghai) Co., Ltd. Shenzhen Branch
Façade Consultant: RFR (Shanghai) Co., Ltd.
Interior Design: Shanghai Xian Dai Architectural Decoration & Landscape Design Research Institute Co., Ltd.
Lighting Design: Beijing NingXhiJing Lighting Design Co., Ltd.
Signage Design: Kenya Hara (Nippon Design Center)
Acoustic Design: Guangdong Qiyuan Architectural Engineering Design Institute Co., Ltd.
Traffic Consultant: Paimeng Transportation Consulting (Shanghai) Co., Ltd.
Traffic Assessment: China Urban Development Institute Co., Ltd.
Animation: SAN
Renderings: Proloog
Model Photography: Guo Xuan










