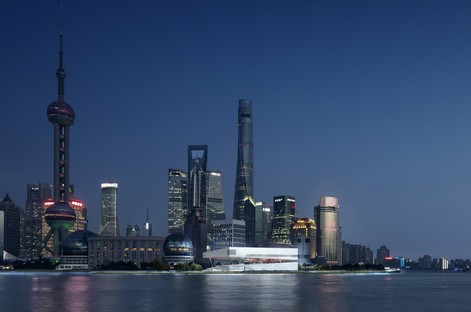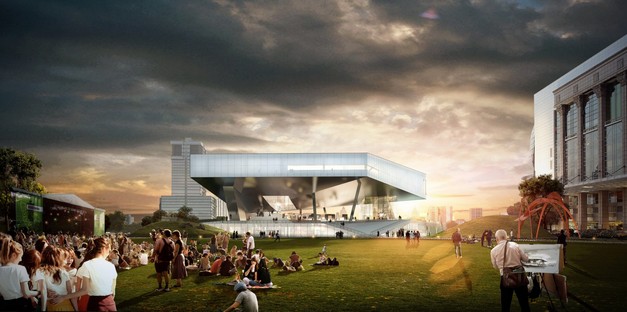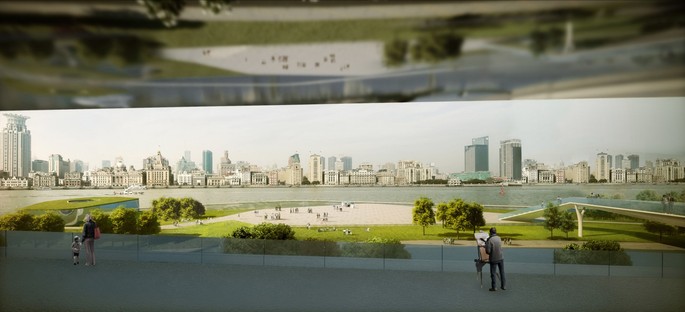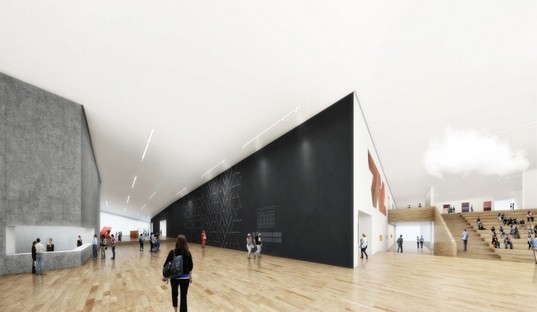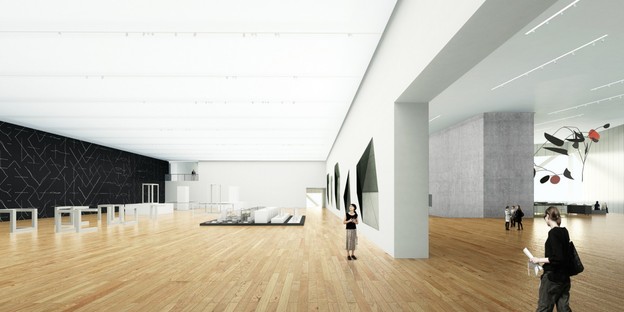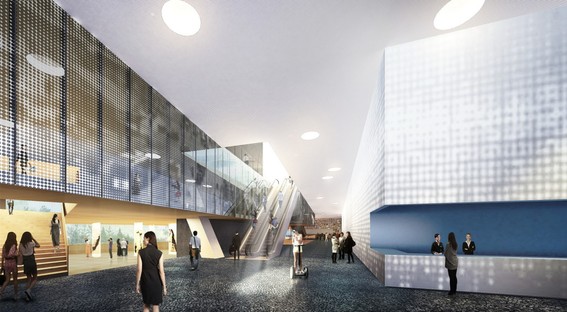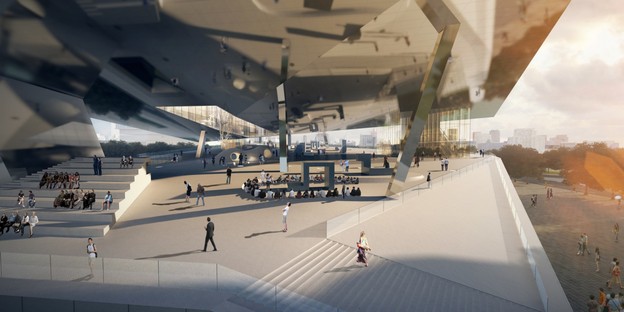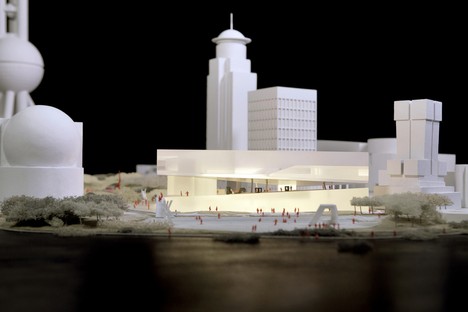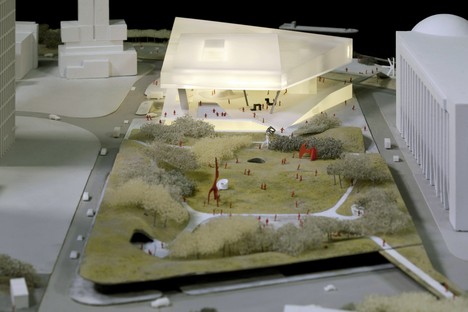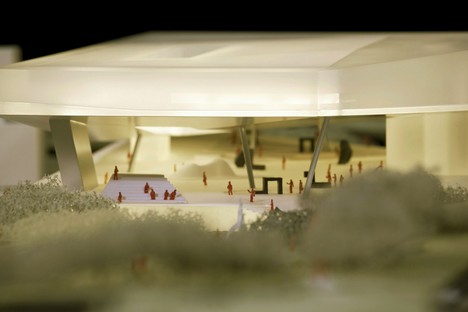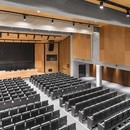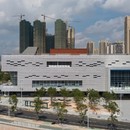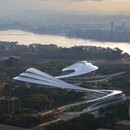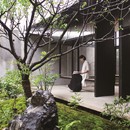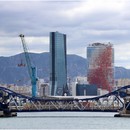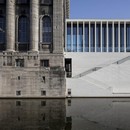24-04-2017
Open reveals plans for Shanghai’s Pudong Art Museum
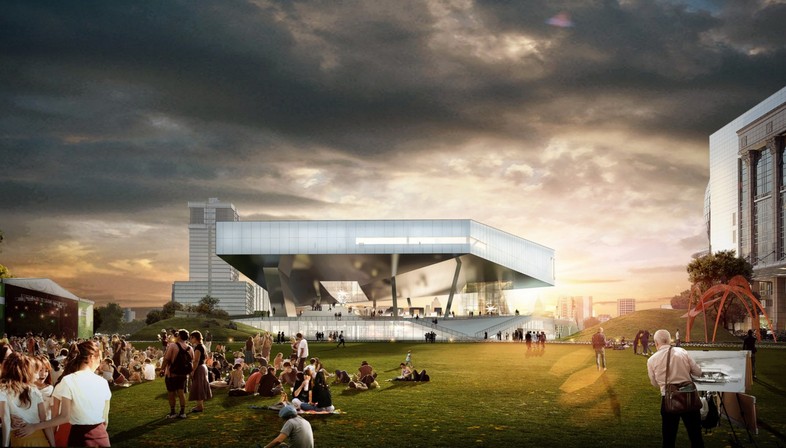
OPEN Architecture has published the project submitted in the final phase of the international competition for construction of Shanghai’s Pudong Art Museum. The contest has been closed but the winner has not yet been announced. The finalists admitted to the second stage in the competition were: SANAA, Jean Nouvel, David Chipperfield and, of course, OPEN Architecture.
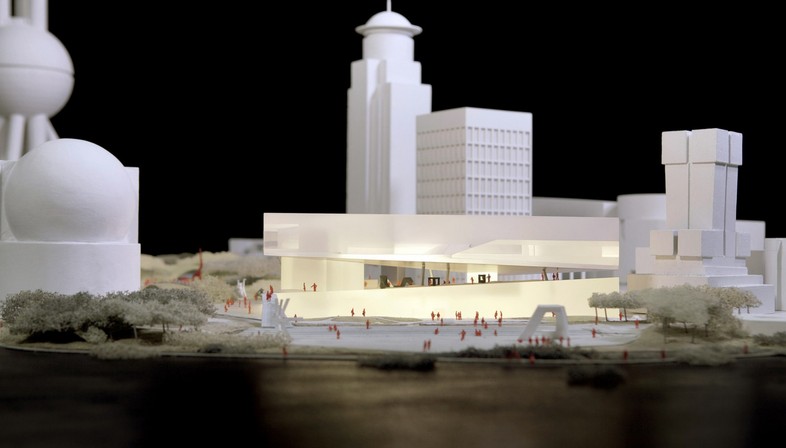
The museum will stand on the Lujiazui peninsula in Pudong, Shanghai’s new financial district. The selected site is at the foot of the Oriental Pearl Tower in a delicate position that could create a new city skyline as seen from the Huangpu River, now characterised by the presence of some of the world’s most important skyscrapers, such as the Shanghai World Financial Center (about 492 m) and the Shanghai Tower (632 m), the world’s second tallest building, as well as the Oriental Pearl Tower (468 m).
OPEN Architecture’s project will fit a primarily horizontal building into this “vertical” context and create a new urban park, linking the isolated existing parks with cultural facilities and the banks of the river. The heart of the Pudong Art Museum as designed by OPEN Architecture will be an empty space which is completely open, forming an urban art plaza, in which the upper and lower parts of the building frame certain predetermined views of Shanghai, combining the artistic and urban experiences.
(Agnese Bifulco)
Architects: OPEN Architecture www.openarch.com
Principals in Charge: Li Hu, Huang Wenjing
Project Team: Ye Qing, Hu Boji, Zhou Tingting, Ma Qiancheng, Luo Ren, Anne Fang, Zhou Xiaochen, Jia Han, Ni Ruoning, Huang Weinan, Niu Bowen
Consulting Engineers: Arup
Location: Shanghai, China
Client: Pudong New Area Government
Building Area: 36,486 sqm
Project Year: 2016
Program: Art Galleries, Multi-Function Auditorium, Art Library, Café, Restaurant, Art Storage, Admin and Research Offices
Images courtesy of OPEN Architecture










