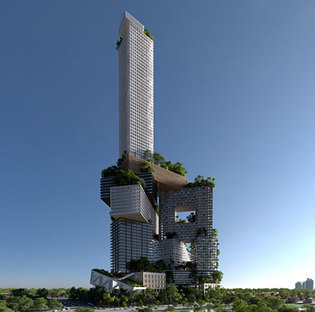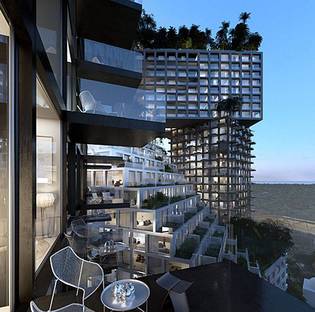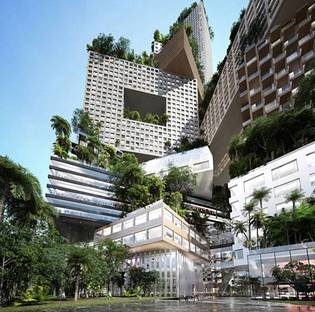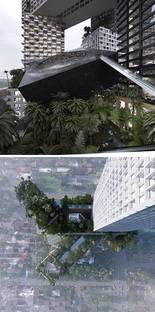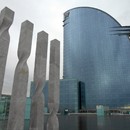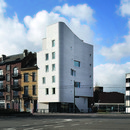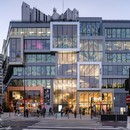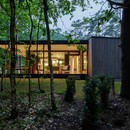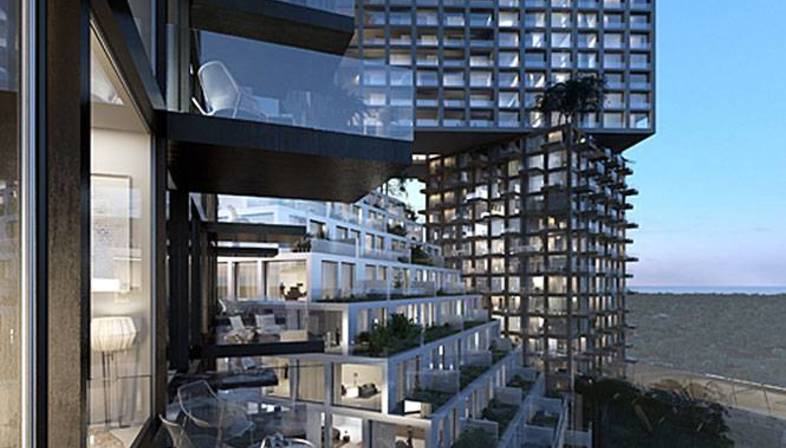 Dutch architecture practice MVRDV worked with Jerde and ARUP on the proposed project for the new Peruri 88, which aspires to become a landmark monument for Jakarta.
Dutch architecture practice MVRDV worked with Jerde and ARUP on the proposed project for the new Peruri 88, which aspires to become a landmark monument for Jakarta.The architects designed this 400-metre tall vertical city in a single building – a mixed-use tower with space for retail, offices, apartments, hotels, parking, a mosque, lush gardens and even an amphitheatre.
The structure comprises five main blocks, formed of traditional staggered towers connected by bridging buildings. The architects included an abundance of green for each type of living unit, using the rooftops of the stacked urban blocks for parks and gardens and even adding tall trees.
(Agnese Bifulco)
Design team: MVRDV+ The Jerde Partnership + ARUP
Location: Jakarta, Indonesia
Gallery: courtesy of MVRDV
www.mvrdv.nl
www.jerde.com
www.arup.com










