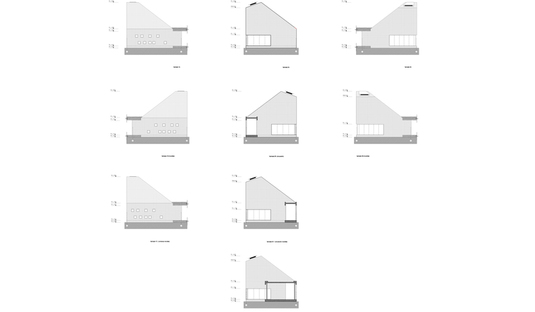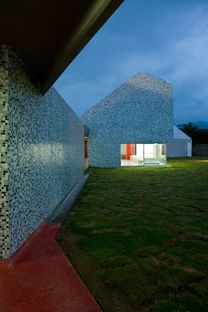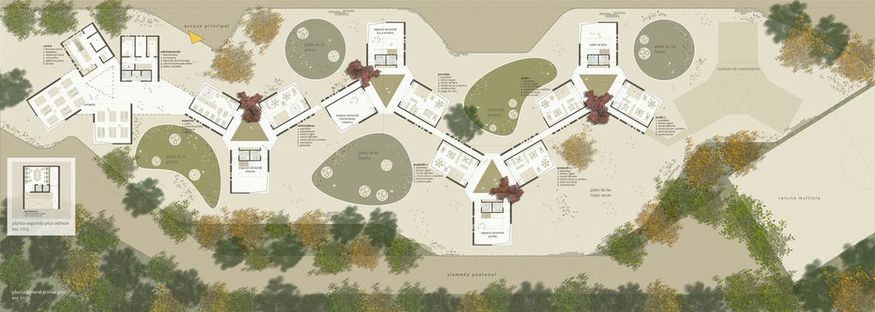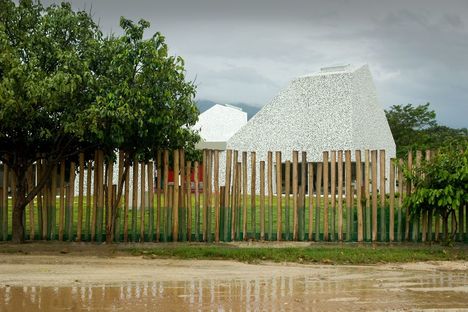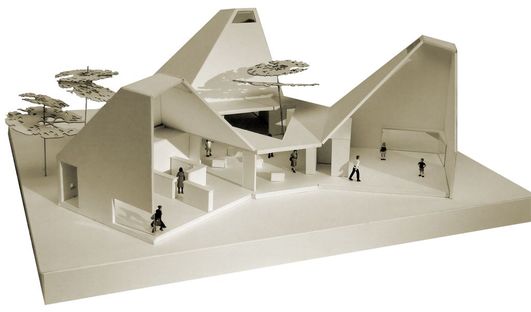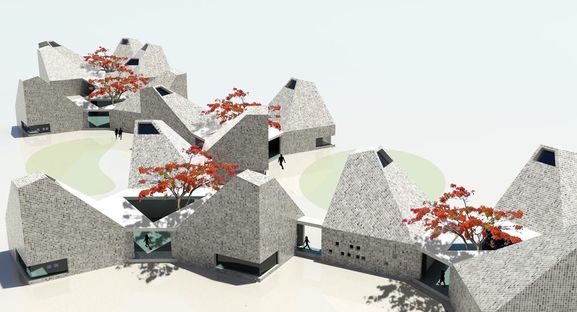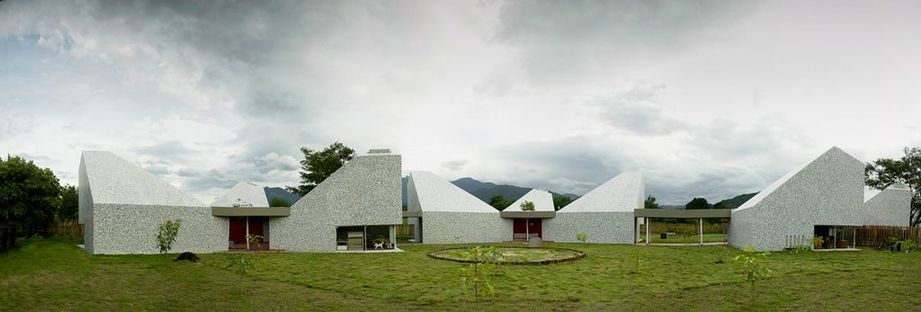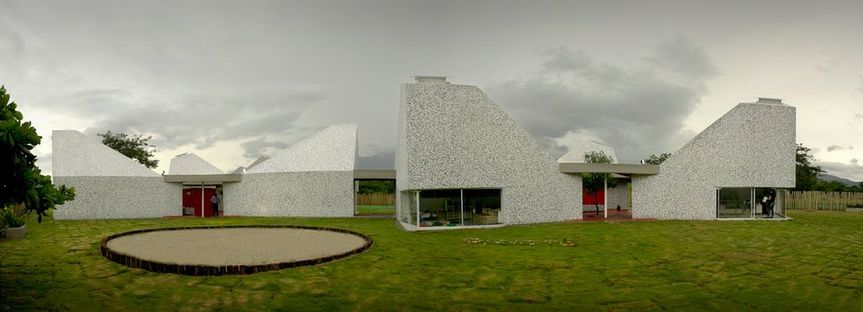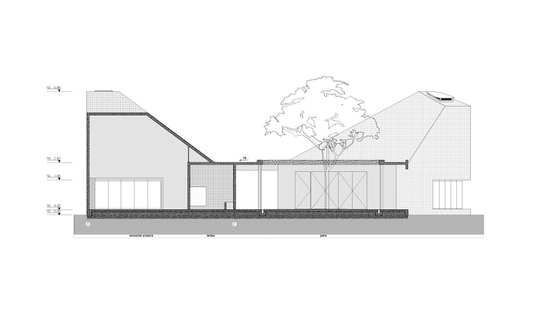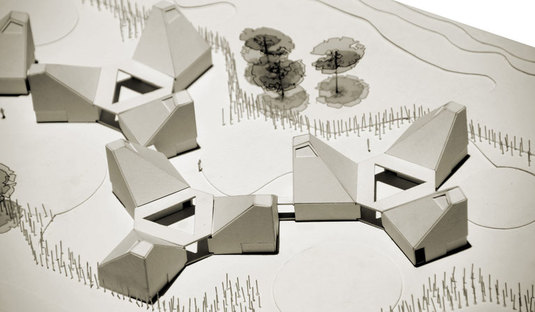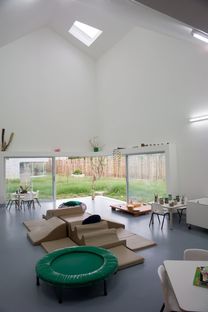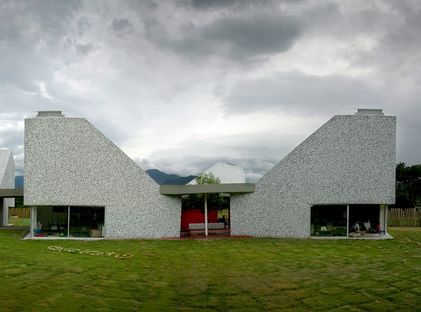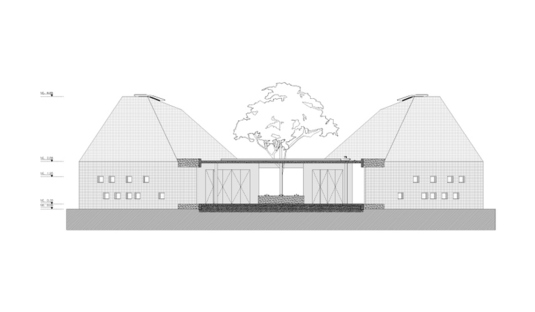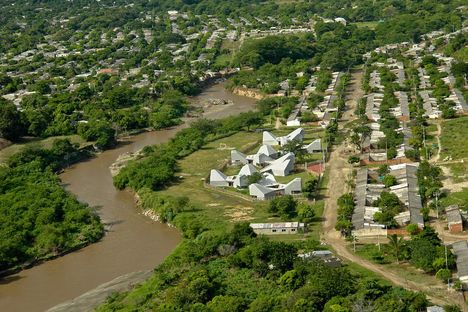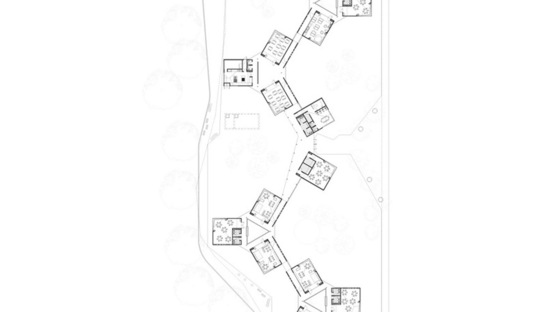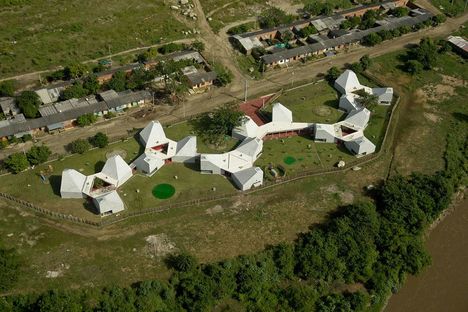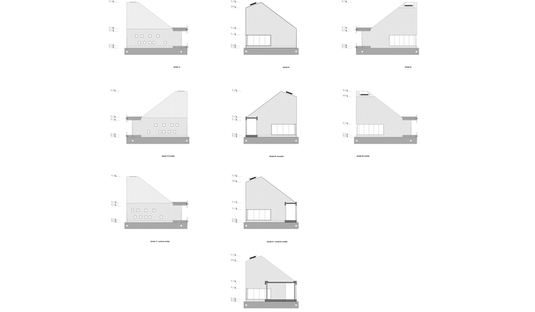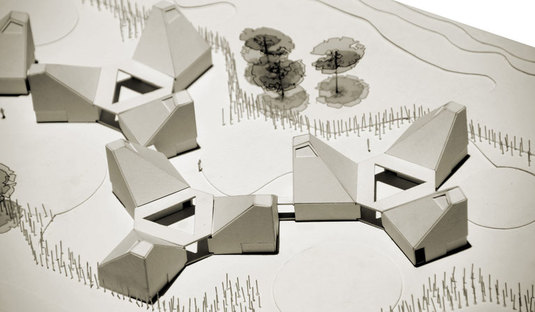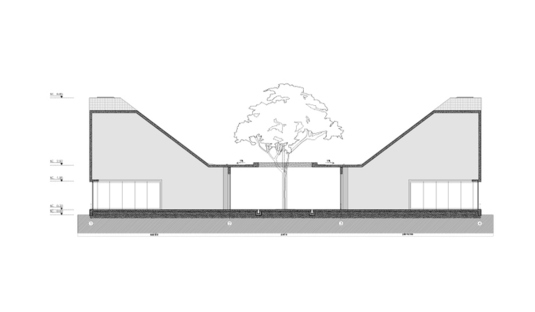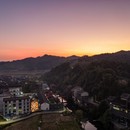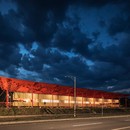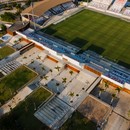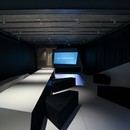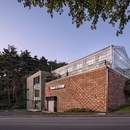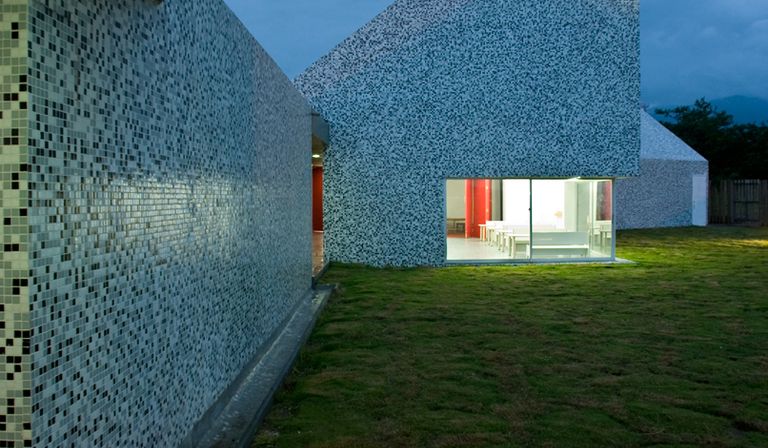 Education is a theme of particular interest to Floornature, which has recently presented several plans for recreational and educational buildings, chosen not only for the worthiness of their architectural composition but for their relationship with local culture, territory and spirit (a number of links to the articles published appear at the foot of this article). Giancarlo Mazzanti?s project in Santa Martha in Colombia is his twelfth school building, and like the others, it intertwines the building?s plan and possible future evolution with the city?s current situation and disadvantaged living conditions with the aim of improving them. Architecture may be profoundly rooted in the local area, in its idioms and references to the landscape, as in the case of the school in Timayui, where the roof is made of a series of chimneys of light inspired by the peaks of the mountains around the city, but also because the final compositional solution has the power to stand out from its often inhospitable surroundings, consisting of makeshift dwellings, as an urban landmark and a symbol of social progress. Without resorting to facile high-impact solutions, Mazzanti imposes the rules of rational construction, basing his building on a module consisting of 3 covered volumes arranged in a triangle and united in the centre by a courtyard which falls somewhere between inside and outside: the basic module is connected to the others in a multitude of different ways permitting optimal use of the land, making the project suitable for future expansion. The distribution of the modules with three volumes also creates spacious garden courtyards which may be seen and enjoyed from all the classrooms and used in all the school?s educational activities: the best possible use is made of the available land without intensive construction.
Education is a theme of particular interest to Floornature, which has recently presented several plans for recreational and educational buildings, chosen not only for the worthiness of their architectural composition but for their relationship with local culture, territory and spirit (a number of links to the articles published appear at the foot of this article). Giancarlo Mazzanti?s project in Santa Martha in Colombia is his twelfth school building, and like the others, it intertwines the building?s plan and possible future evolution with the city?s current situation and disadvantaged living conditions with the aim of improving them. Architecture may be profoundly rooted in the local area, in its idioms and references to the landscape, as in the case of the school in Timayui, where the roof is made of a series of chimneys of light inspired by the peaks of the mountains around the city, but also because the final compositional solution has the power to stand out from its often inhospitable surroundings, consisting of makeshift dwellings, as an urban landmark and a symbol of social progress. Without resorting to facile high-impact solutions, Mazzanti imposes the rules of rational construction, basing his building on a module consisting of 3 covered volumes arranged in a triangle and united in the centre by a courtyard which falls somewhere between inside and outside: the basic module is connected to the others in a multitude of different ways permitting optimal use of the land, making the project suitable for future expansion. The distribution of the modules with three volumes also creates spacious garden courtyards which may be seen and enjoyed from all the classrooms and used in all the school?s educational activities: the best possible use is made of the available land without intensive construction.The building?s structure with its prefabricated concrete weight-bearing walls speeds up construction (1450 m2 built in 7 months) and future implementation of the complex. Mazzanti had already applied the concept of the basic module which may be multiplied to create differentiation in the overall plan in his Flor del Campo school in Cartagena, where four main areas with different floor plans were contained in a single decorative and functional enclosure designed on the basis of a prefabricated concrete unit.
Observing one of the sections of the compositional module used in Timayui, we note that the floor plan with the open inner courtyard and the design of the low windows, along with the presence of the opening of the chimneys on the top, creates both good natural ventilation reducing energy consumption for climate control and correct indoor lighting, aided by white surfaces which diffuse natural light in the interior and give all the classrooms an airy feel. This and other key features of the project, such as recycling of rainwater and greywater for use by the community and proper waste management with composting, offers a good example of successful management of a public service which the local people have learned to understand and appreciate as the pride of their community.
As a symbol of citizenship, the new Timayui school building is a social asset which uses education to explain itself and hand itself down to the new generations.
by Mara Corradi
Design: Giancarlo Mazzanti
Assistants: Susana Somoza, Andrés Sarmiento, Néstor Gualteros, Oscar Cano, Lucia Largo
Client: Santa Martha Town Hall, Carulla Foundation
Location: Santa Martha (Colombia)
Structural design: Nicolas Parra
Gross usable surface area: 1450 m2
Lot size:
Project start date: 2010
Completion of work: 2010
Prefabricated concrete structure
Outer cladding made of ceramic mosaic tiles
Photographs: © Jorge Gamboa
www.giancarlomazzanti.com










