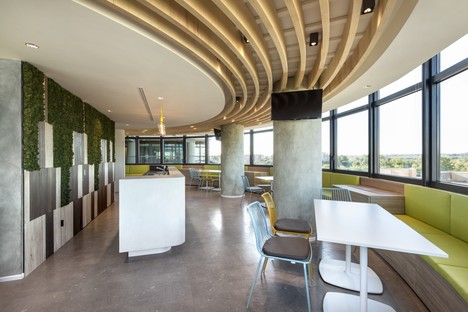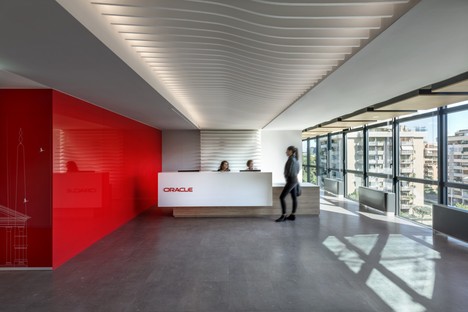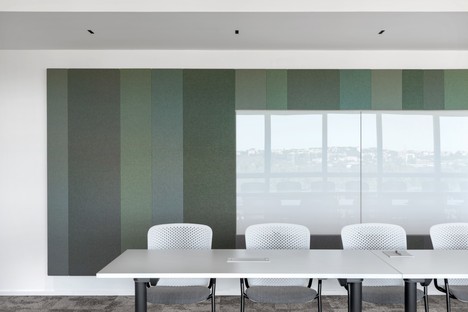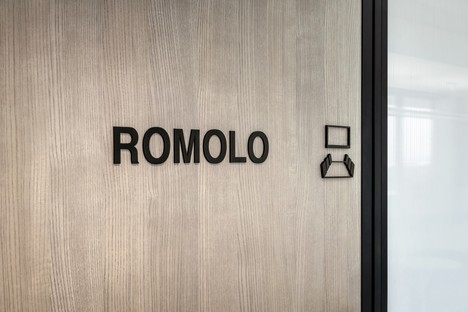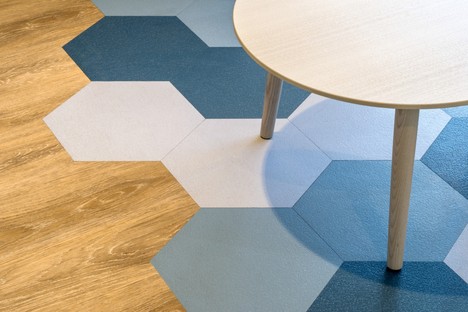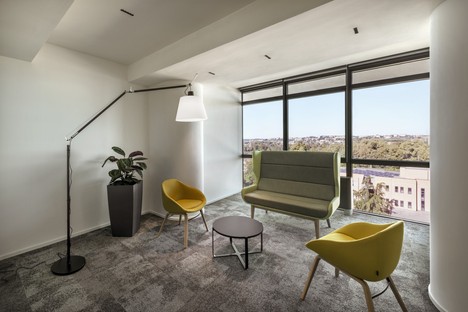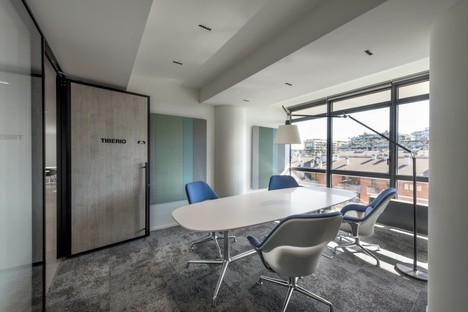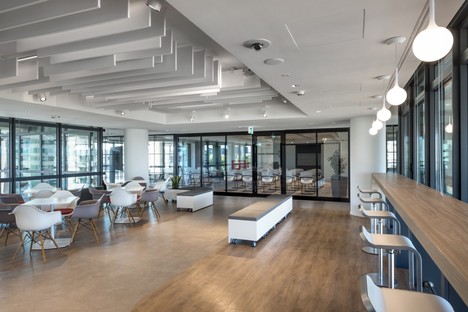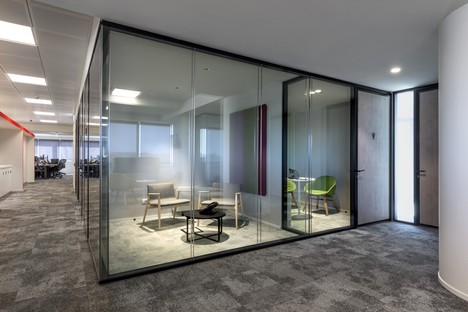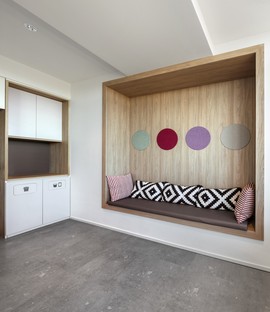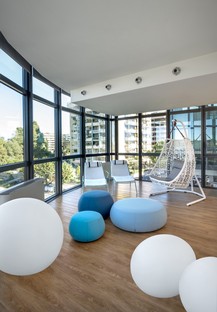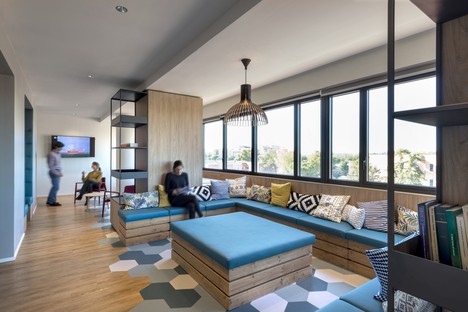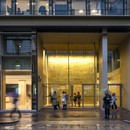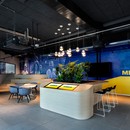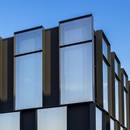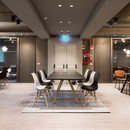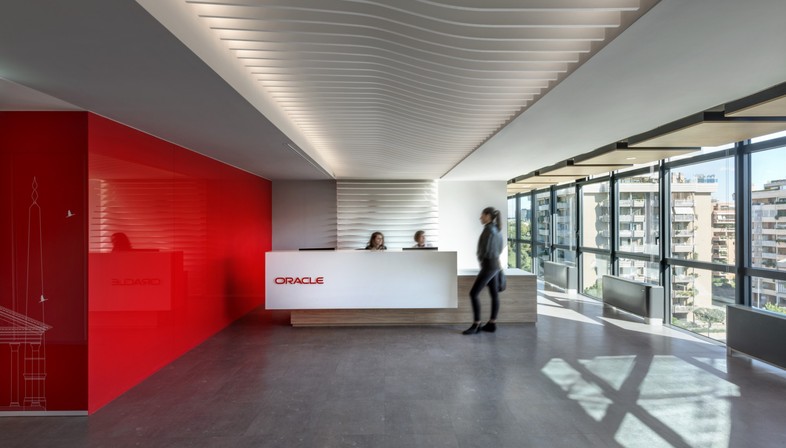
“A dynamic cloud for teamworking, comfort, flexibility and a new perfomance-based culture”. This is how DEGW presented its interior design project for the new Oracle Italia premises completed recently in Rome. DEGW is a member of the Lombardini22 Group, the architectural firm featured (along with Ares Arquitectos and B+R Arquitectos) in the exhibition SpazioFMGperl'Architettura “Contemporary retail spaces in Mexico, Spain and Italy” in the autumn of 2017. Floornature has presented a number of recent projects by Lombardini22 in Milan, such as the Torre Sassetti, a restyling of the Sarca centre and the pedestrian bridge over the canals. DEGW is the Group division focusing on integrated workspace design, founded in 1973 and active in Italy since 1985 with DEGW Italia. They first worked with Oracle Italia in 2009, when they designed the Milan office of the Italian branch of the IT multinational that offers corporate hardware and software with a vast range of cloud computing solutions. The two companies have consolidated their partnership in the company’s new office in Rome, where “Cloud” is the concept inspiring the new interior design.
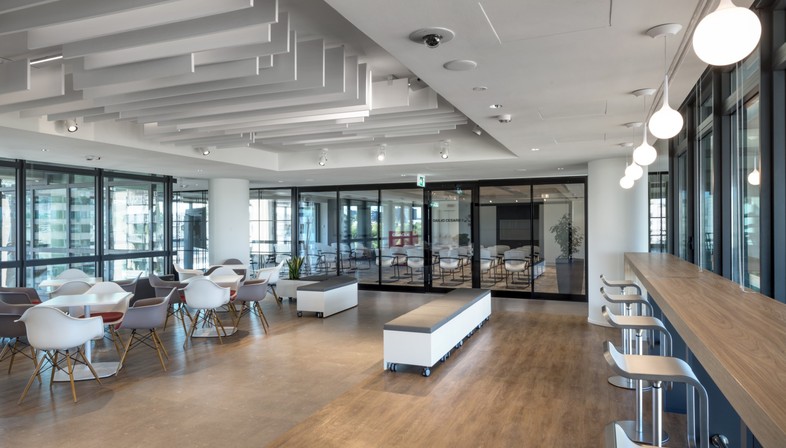
The new Oracle Italia office takes up four floors in a multi-purpose building in Rome’s EUR district, a continually evolving area packed with opportunities for shopping, culture, fitness and leisure. The offices measure about 6000 square metres on four levels (from the 3rd to the 6th floor), with a rectangular floor plan and an adjacent satellite building. The rectangular layout incorporates a central core containing the washrooms and lifts, with a big internal patio on either side. The interior design aims to create an open workflow with workstations and supporting areas, including special areas promoting physical and mental well-being; after all, optimising work-life balance is one of the primary goals of the project, which incorporates numerous services for employees. Examples include a Playroom designed to encourage aggregation and relations among co-workers, a Fitness Area and a Meditation Room equipped for physical activity with showers, dressing rooms and lockers. As well as an infirmary and a room for ophthalmological examinations on the third floor, showers in almost all the washrooms, furnished patios on the top two floors (the 5th and 6th) for informal meetings and relaxation, break areas on each level, and so on.
Standard workstations with ergonomic furnishings of adjustable height are flanked by flexible spaces for temporary work, teamwork and one-on-one meetings. The meeting rooms are also differentiated, including classic spaces, video-meeting rooms, catering rooms and places for holding simple informal get-togethers.
On the whole, it is a custom-tailored project with a focus on the organisation’s requirements, in a mood of soft, natural colours infusing all the spaces with a homey feel.
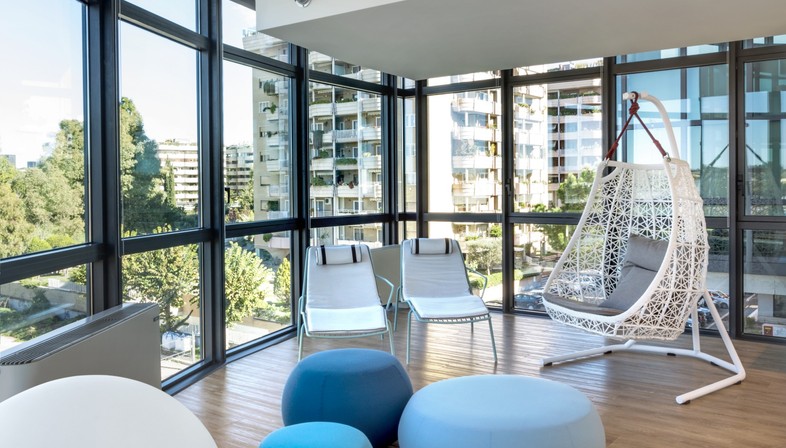
The architects ironically play with the theme of the “cloud” in the design concept, which incorporates the local and the global, the old and the futuristic. The meteorological meaning of “the cloud” becomes a source of inspiration characterising the interiors and differentiating functions. The reception area, for example, has an mdf groined ceiling with sinuous curves evoking the turbulent skies of a hurricane; while the “concentration room” allows individuals to isolate themselves with “air bubbles”.
The city of Rome, its history and its panoramas inspire the internal names used to identify meeting rooms and other spaces in the building.
The design of break areas on each floor is inspired by Italy, and particularly three key sectors of the Italian economy: Design, Fashion and Food. All with a special focus on technical performance and indoor comfort.
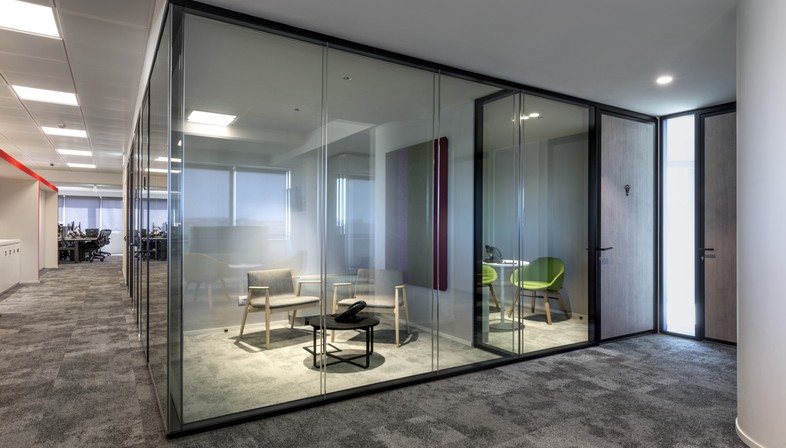
(Agnese Bifulco)
Design: DEGW www.degw.it – gruppo Lombardini22 www.lombardini22.com
Location: Rome, Italy
Photos: Dario Tettamanzi










