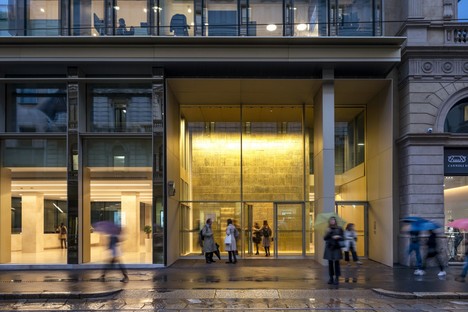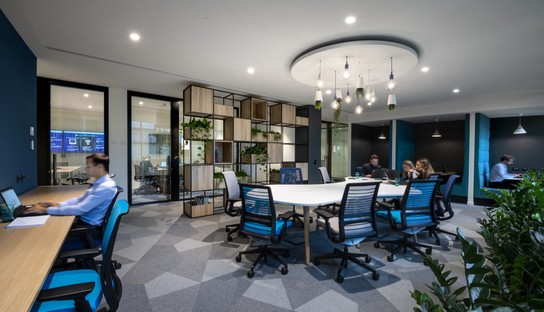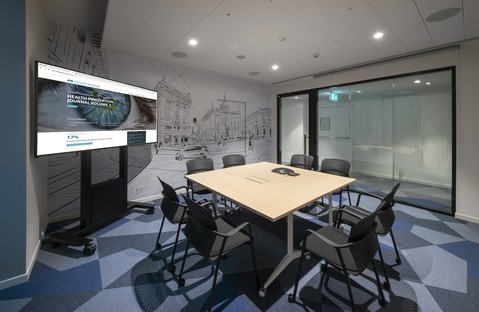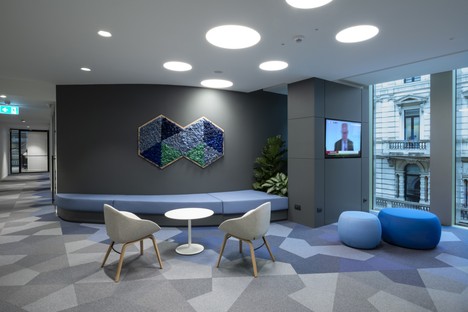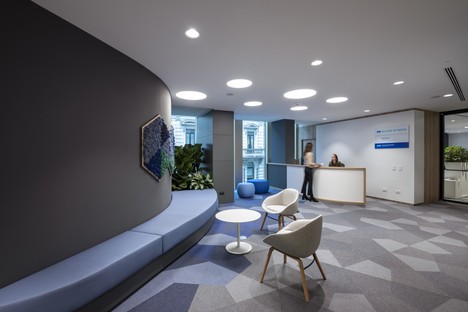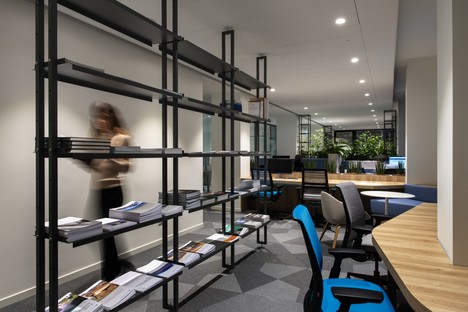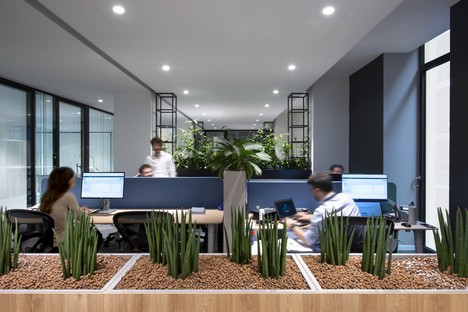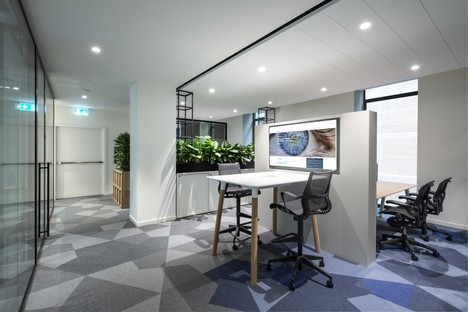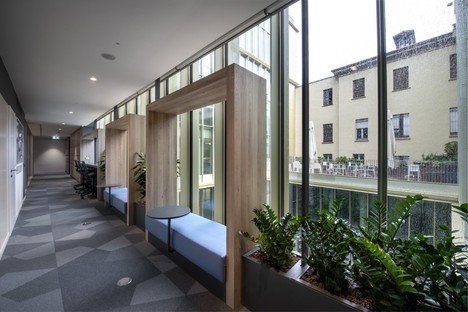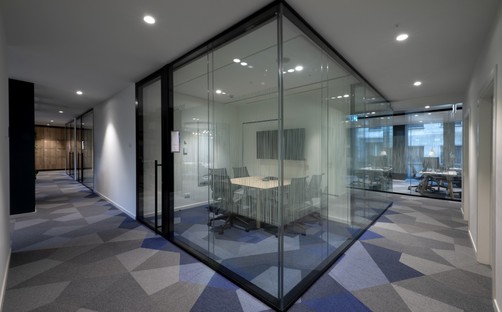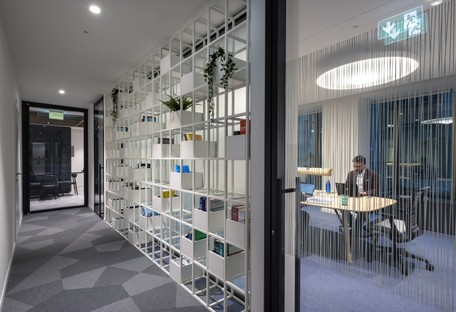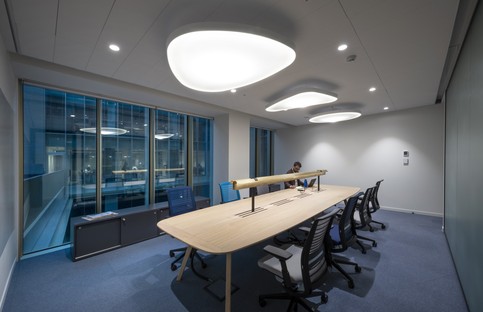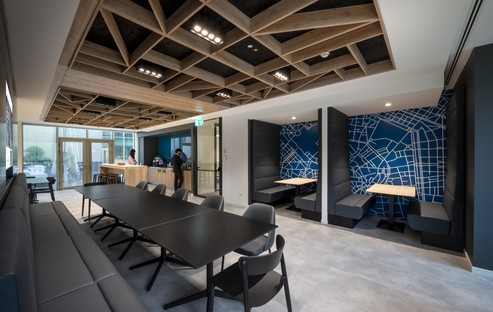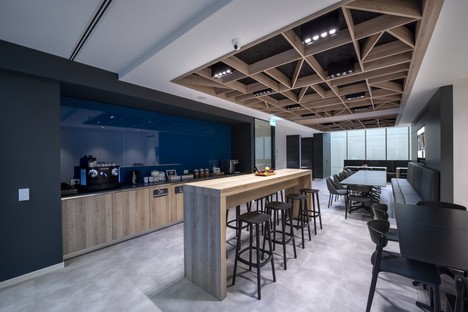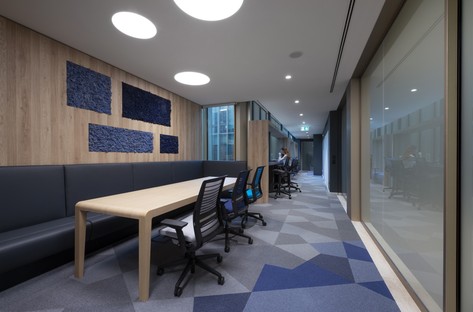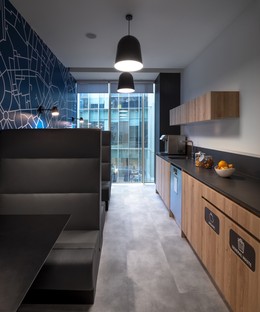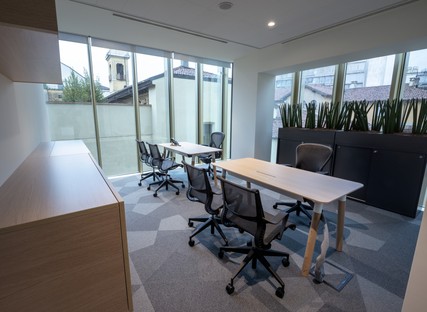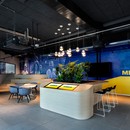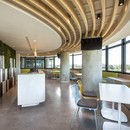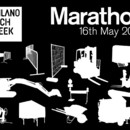26-03-2020
Lombardini22 and DEGW design NOW, Oliver Wyman’s new offices in Milan
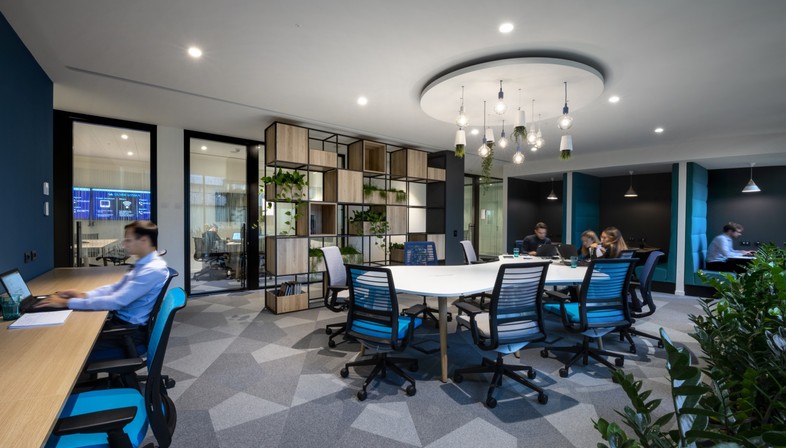
The new offices for Oliver Wyman, a global consulting company operating in 29 different countries around the world, were recently completed in Milan. The interior design project was carried out by DEGW, a brand of the Lombardini22 architecture and design Group focused on the Workplace sector which provides Consultancy & Design services. FUD, another brand of the Group, was also involved in the project and oversaw the naming for the new offices and the change management operations necessary to prepare staff for the new offices. The location chosen for the project is a complex located in Via Broletto redeveloped by the Quattroassociati architecture firm. The complex consists of two buildings from different periods: the first one was built in the 1960s and the second one in the late 19th century. In order to provide the complex with a sense of unity, architects worked on new continuous façades in aluminium and glass. A choice that guarantees maximum brightness to all the internal working areas and which made it possible to reinterpret the protected historical façade of the building in a contemporary key. The complex also features an internal courtyard, which was transformed into a garden and made visible and accessible from Via Broletto.
The new offices of the global consulting firm Oliver Wyman occupy two floors of the building, the second and third floor. The two levels provide offices for more than 125 people and are organised to offer a large variety of closed and open spaces to meet the need of privacy, as well as of team work. The second floor terrace overlooking the internal courtyard provides further outer spaces.
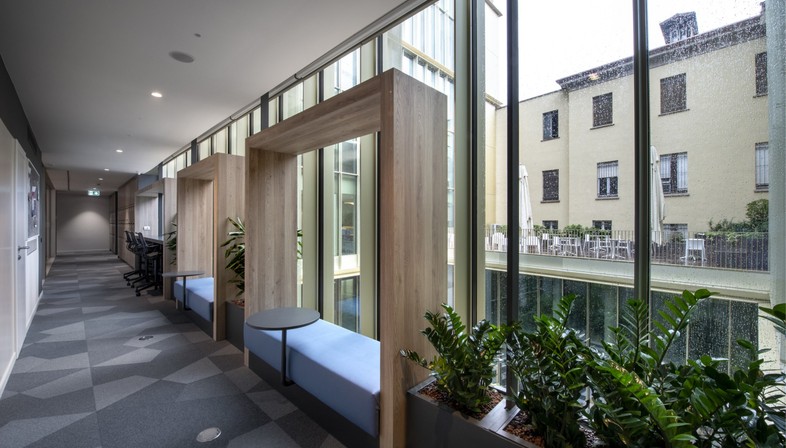
The interior design project created by the DEGW team, a brand of the Lombardini22 Group, takes into account both the requirements imposed by the architectural requalification completed by the Quattroassociati studio, as well as considerations over new ways of working and on the consequent changes on physical spaces intended for work. In particular, the DEGW team presented an interior design project based on the idea of desk sharing, a new model for workstations. In short, a model based on fluid work environments, aimed at maximising people's potential and abandoning the classic “fixed desk layout”. The conventional rectangular desk, inundated with mountains of paper and documents and assigned to a single person, disappears. The new tools facilitate a smarter working method, where everyone is able to choose the desk that best suits their working needs for the day: from the classic rectangular standard desks to round, high or low tops. Employees can therefore choose to work in closed or open spaces, responding to the specific confidentiality and privacy needs of each of their meetings. At the same time, the freedom to move around the offices grants each and every employee maximum freedom in creating new working relationships. Culture and teamwork is promoted through shared areas and work areas, in which greenery is also integrated, in order to support the well-being and comfort of those who work there. The project is completed by 11 meeting rooms of various sizes and modes of use, designed to meet the different business needs.
(Agnese Bifulco)
Client: Oliver Wyman
Location: Via Broletto 16, Milan – Italy
Services: Space planning, interior design
Area: 1,250 m2
Completion Date: 2019
Client leader: Alessandro Adamo
Design leader: Giuseppe Pepe
Senior architect: Giada Cella
Project: DEGW, Atmos (Acoustical Design), FUD (Naming, logo, concept design teaser stickers); brands of Lombardini22
Photos: Dario Tettamanzi










