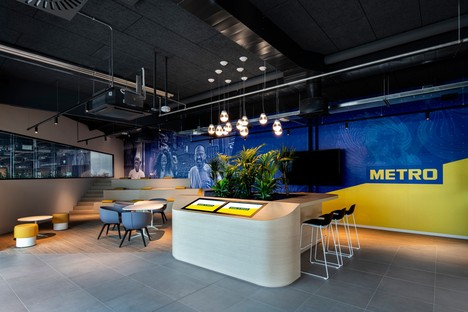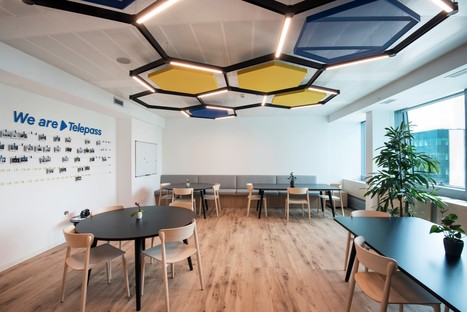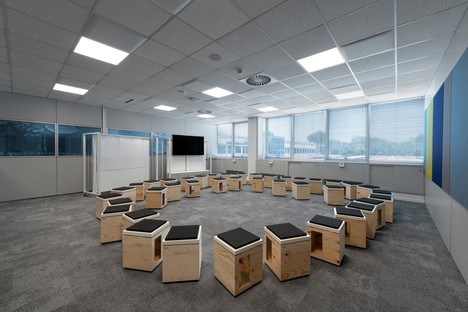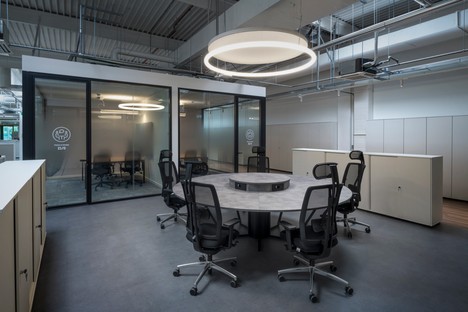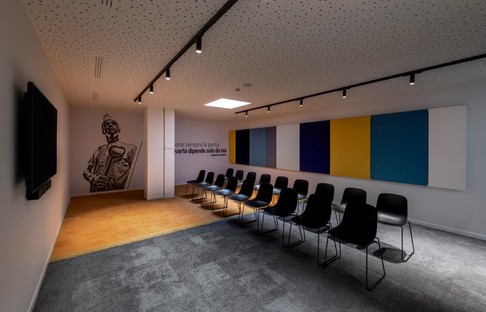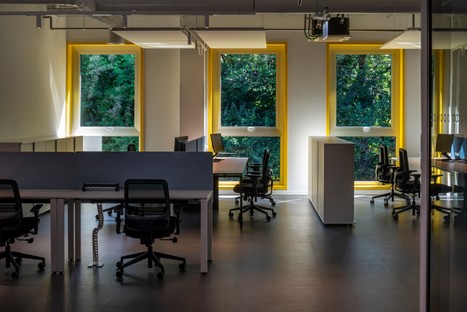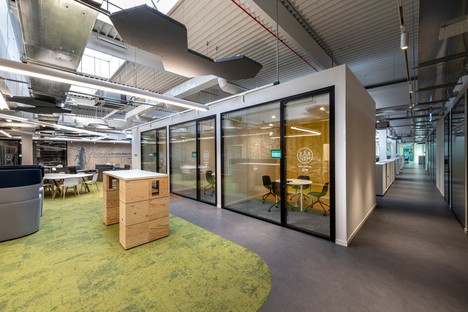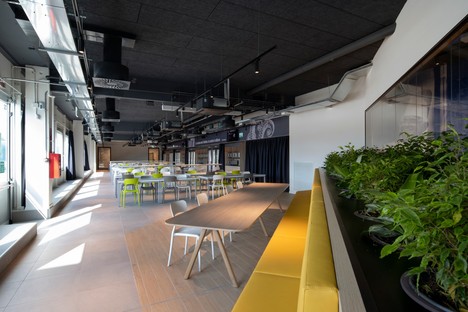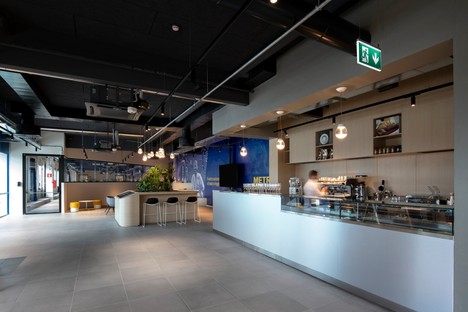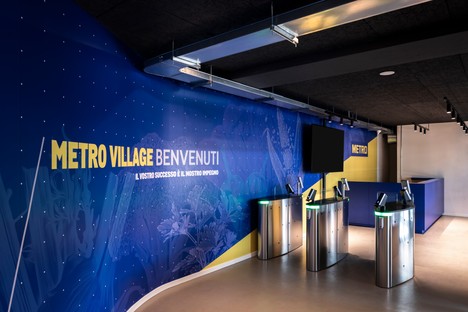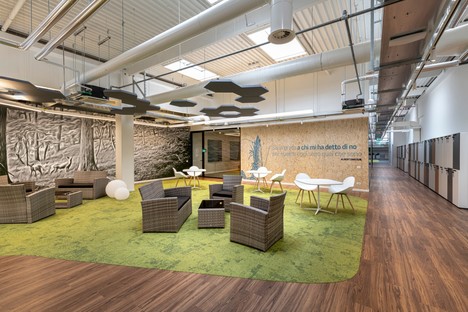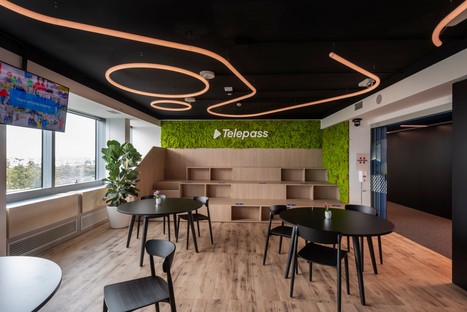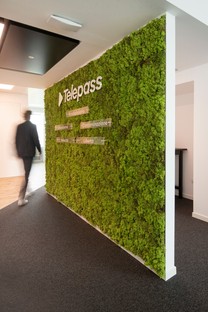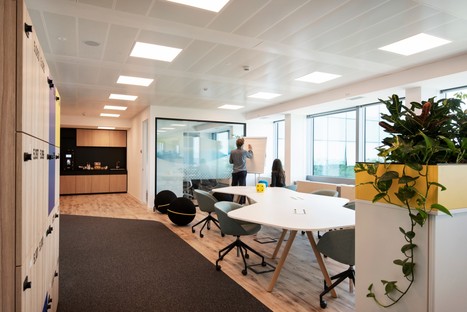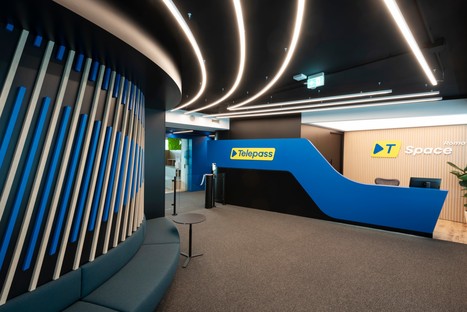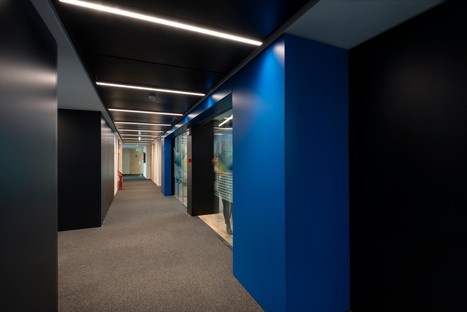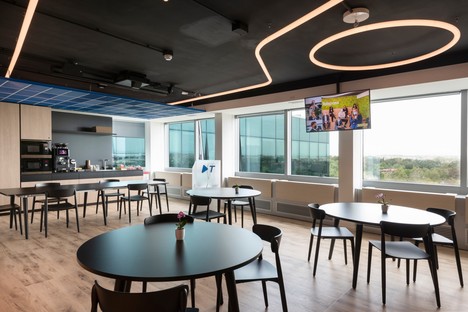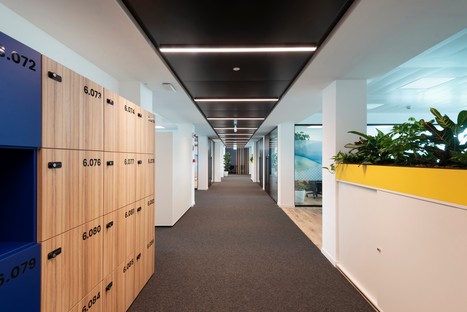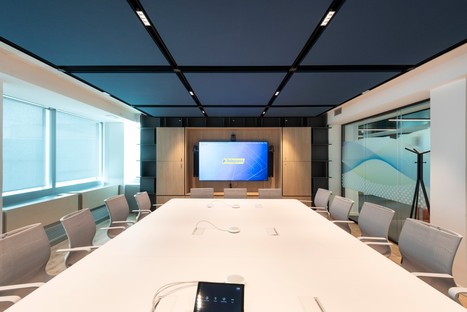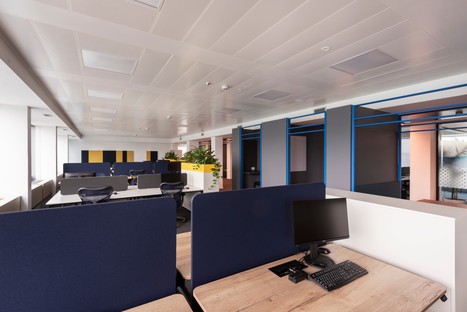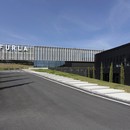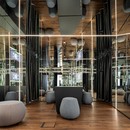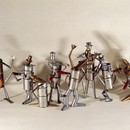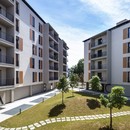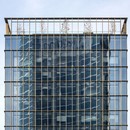23-08-2021
Lombardini22 DEGW division, new offices and headquarters for Metro and Telepass
Carlos Tettamanzi, Dario Tettamanzi, Luca Cacioli,
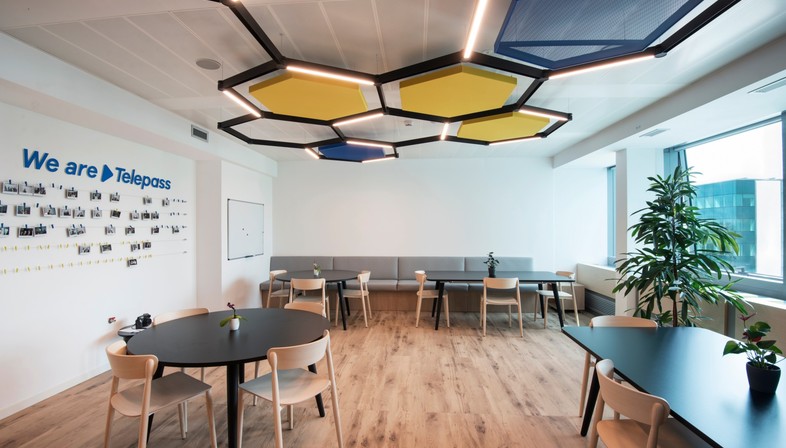
Personal wellbeing, cooperation and sharing, and flexibility are the key concepts of the two recent headquarters projects by DEGW, one of the five brands under which the Italian Lombardini22 group operates in the architecture and engineering sector. The two projects were developed at San Donato Milanese for Metro, a German retail chain corporation active in Italy since 1972, and in Rome for Telepass, the Italian company operating in the urban and extra-urban mobility services industry.
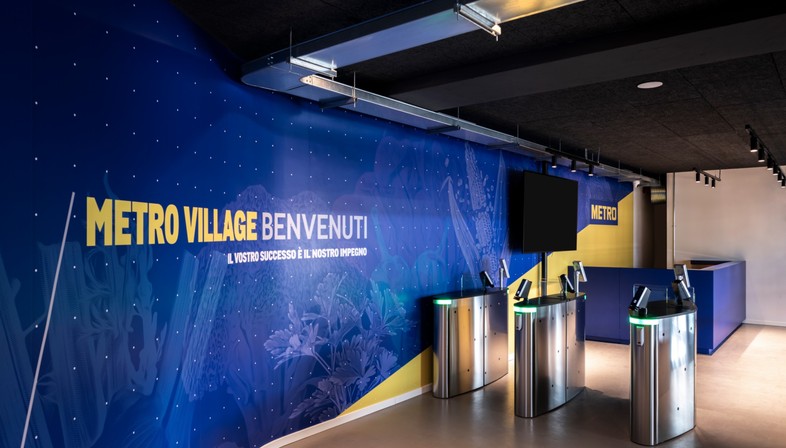
At San Donato Milanese, Metro’s new offices were created within an existing building. The location is the top floor of one of the company's points of sale, an area of 4000 m2 previously used for two small offices and a store open to the public. The architects were thus working with a large slab on a single level, with very little light and very few openings. The first step was therefore to significantly improve daylight and natural ventilation by opening 35 new skylights and 16 new windows overlooking the river Lambro.
The project, constructed starting in March 2020, at the height of the Covid19 pandemic, also responded to the demands of the specific historic period by introducing remote booking systems for workplaces and meeting rooms.
The extremely flexible layout responds to the company’s daily and future needs. The architects provided formal and informal spaces that can change with the working objectives and demands of the professionals concerned. The hospitality space for the public, customers and employees is also multifunctional, with an area which can be configured to provide a catering space and a garden zone. Like other similar areas right across the headquarters, the latter evokes a green lawn, equipped with deckchairs and outdoor lighting, and is designed to enable workers to relax and unwind during the working day.
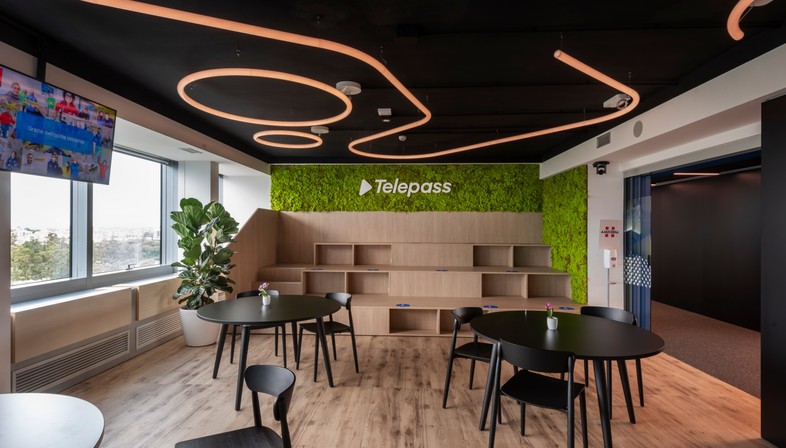
In Rome, the new Telepass headquarters designed by DEGW occupies the 5th and 6th floors of a building in the Woliba Business Park, a new sustainable, high-tech complex in the EUR Laurentina district.
The new offices, on two levels, have a total floor area of 2,500 m2 and also fulfil an important communications function, telling the story of the company’s evolution into a European platform of integrated personal mobility services. The architects have designed flexible, high-tech workspaces set within what they have described as a “fertile ecosystem” to encourage the sharing of ideas. The layout of the spaces is intended to assure all employees the highest comfort levels, and to deliver the utmost flexibility. Workstations are open space with height-adjustable desks; other areas also have flexible, re-configurable furnishings. The layout also includes small rooms with standing workstations, informal meeting spaces and an events room that can become an auditorium, and the few enclosed offices can also be transformed into meeting rooms as required. All spaces are dotted with the blue and yellow colors of the corporate identity, with some strikingly decorated walls evoking the company’s values of innovation and sustainability.
(Agnese Bifulco)
Project Name: Metro Village San Donato
Client: METRO Italia Cash and Carry
Location: San Donato Milanese, Italy
Date: 2020 - 2021
Area: 4,000 sqm
Project Credit
Lombardini22
DEGW: architectural design, interior design, system design, space planning, art direction, system and project management
FUD: wayfinding
L22 Civil Engineering: Project and construction management, cost controlling
Photos: Dario & Carlos Tettamanzi (01, 03-11)
Client leader DEGW: Alessandro Adamo
Project leader DEGW: Giuseppe Pepe
Project Name: Telepass headquarter - Rome
Client: Telepass spa
Location: Rome, Italy
Date: 2019 - 2021
Area: 2,500 sqm
Project Credit
Lombardini22
DEGW: workspace, interior design, preliminary and final design, furniture policy, audio/video design, artistic direction
FUD: physical branding
Atmos: environmental comfort, acoustics
L22 Engineering &Sustainability: mechanical and electrical project
CBRE Italy: Project and construction management
Photos: Luca Cacioli (02, 12-20)










