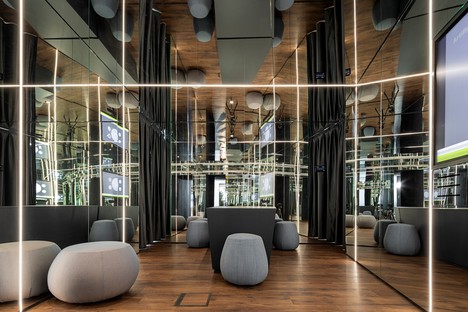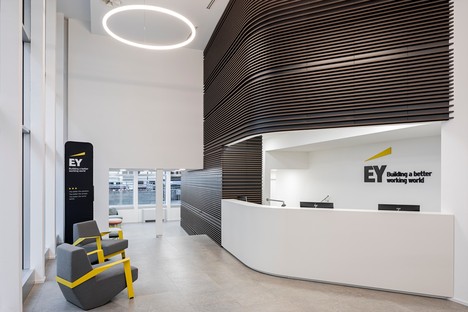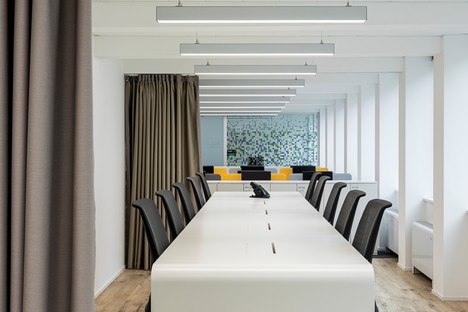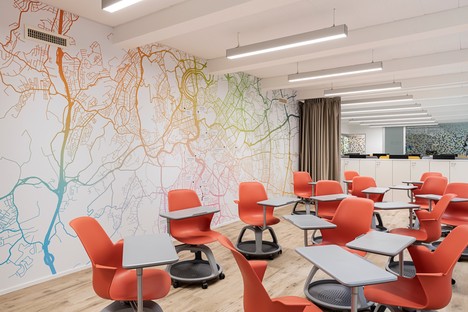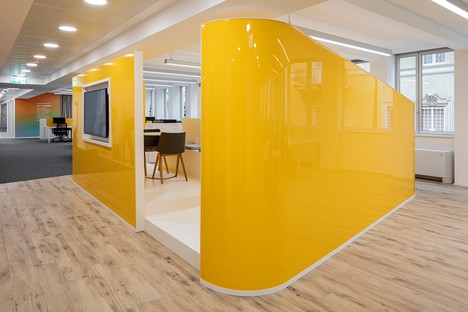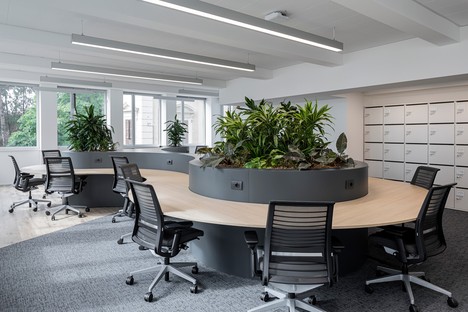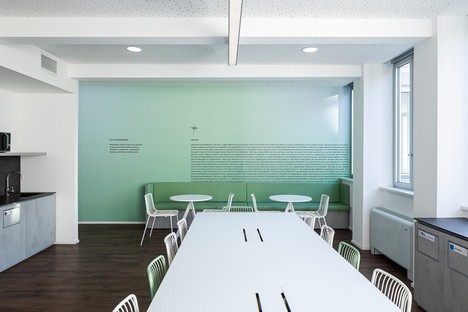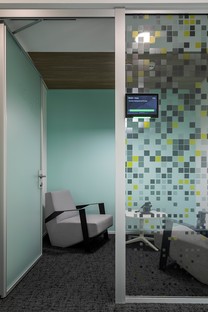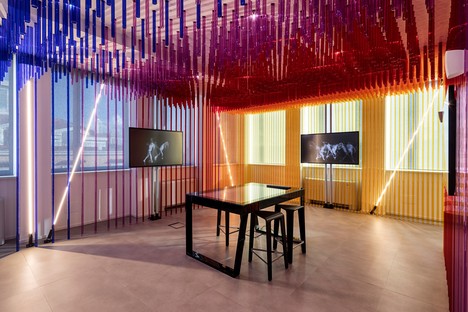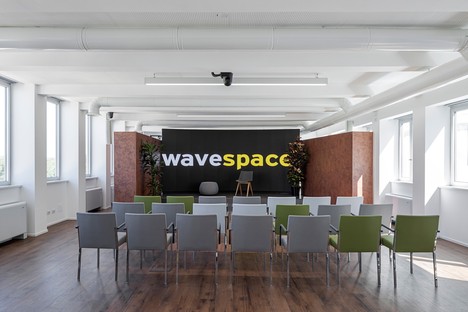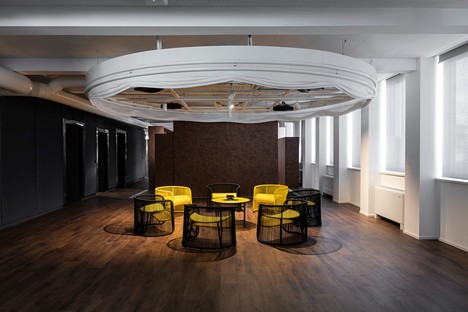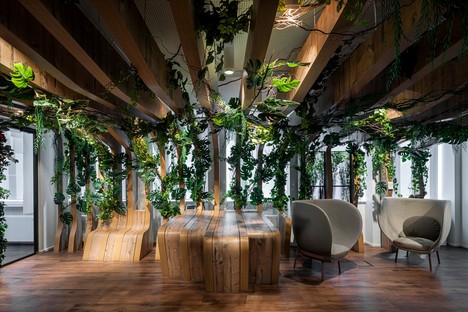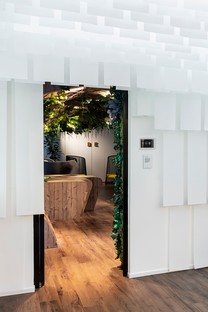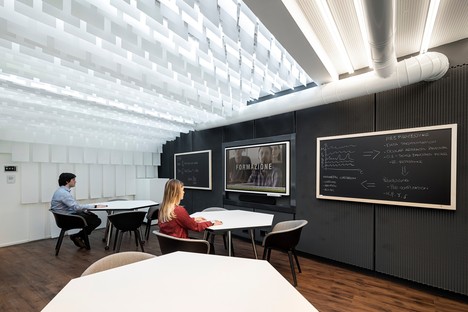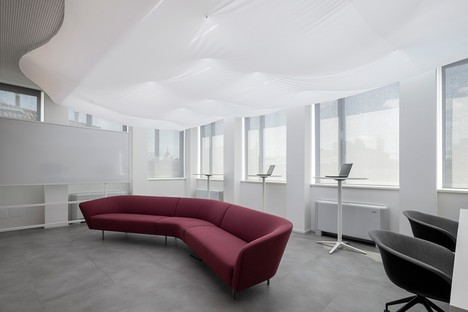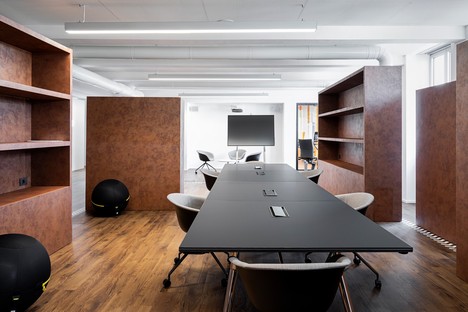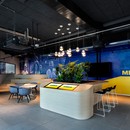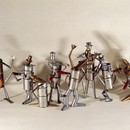
DEGW, a Lombardini22 Group brand, designed the interiors of the new Rome offices of EY, a company specialising in business consulting services which recently moved its offices to Via Lombardia 31, near Via Veneto, Piazza di Spagna and Villa Borghese park. The new offices are located in a building with a rectangular floor plan and a square central courtyard, distributed over eight levels above ground, plus the ground floor and three underground levels, totalling 18,000 sqm of floor space. About 900 workstations have been set up, as well as a number of different spaces which may be adapted in response to the client’s needs.
The interior design project is based on the image of a beehive, evoking the company’s structured organisation and hardworking ethic as well as EY’s brand identity and corporate colours, yellow and black.
The workspaces in the building are organised on the basis of a clear, well-defined geometry which continues the formal metaphor of the apiary or beehive, with internal functions organised as separate units formed of a set of ideal cells. The differentiation and specialisation of bees in a beehive is reflected in the high degree of typological differentiation of spaces and workstations, with the utmost freedom for positioning individual workers. Freer, more irregular geometric shapes are used in special areas such as the reception hall, the coffee break areas and the innovation area. The materials the architects use to characterise the spaces - glass, fabrics, steel, natural elements and wood – represent the company’s five key values: technology, integration, teamwork, sustainability, and dynamism.
The building’s ground floor serves three primary functions, containing not only the reception hallbut the recruiting area and a training area with informal workspaces. The central courtyard, compositional centre of gravity of the entire project, has a new pavement and becomes an outdoor amphitheatre with big steps directly connected to the indoor cafeteria. Complementary functions such as the print room, post office, and office supply storage area, etc. are located by the back door. From the first floor to the sixth, all the levels are based on the same compositional scheme and layout, with a floor hub right across from the elevators and archives and meeting rooms by the central patio. More meeting rooms are located at either end of the floor plan, while informal hubs halfway along the long sides of the building break up the series of open space workstations. Finally, convivial lounge areas are located in a position with a view over Villa Borghese park. The top two floors are different: the seventh floor is more closely based on the beehive concept, with closed meeting rooms and a “wavespace” composed of seven rooms where different activities form an "evocative experiential sequence". Lastly, the eighth floor is an all-glass volume set back from the façade with a big panoramic terrace all around the building’s perimeter.
The Lombardini22 Group also implemented branding of internal spaces based on corporate values and content connected with the city of Rome, through its FUD brand, a division focusing on communications and physical branding.
(Agnese Bifulco)
Images courtesy of Lombardini22, photos by Cortili Photo
Client: EY
Location: Rome, Italy
Date: 2017-2020
Area: 17.300 sq.m
Wavespace: 700 sq.m
Architects: Lombardini22 (DEGW, TUNED, FUD)
Lombardini22 Services:
DEGW: contractual consultancy, workspace, interior design, preliminary and final design, furnishing policy, audio-visual design, art direction - TUNED: wavespace neuroscientificarchitectural design - FUD: wayfinding, physical branding
Photos by: Cortili Photo










