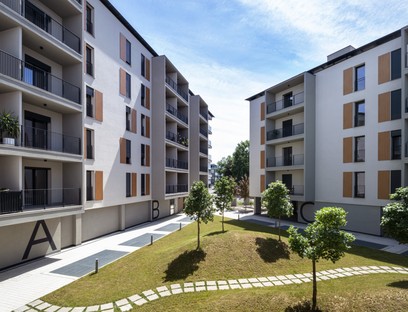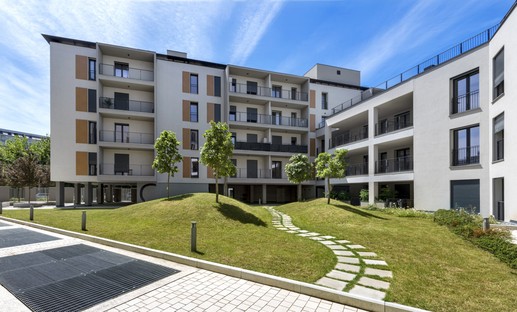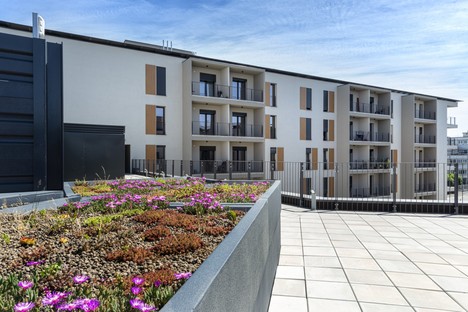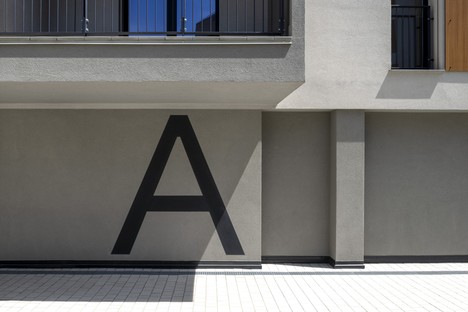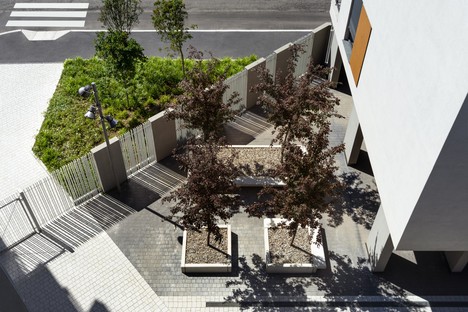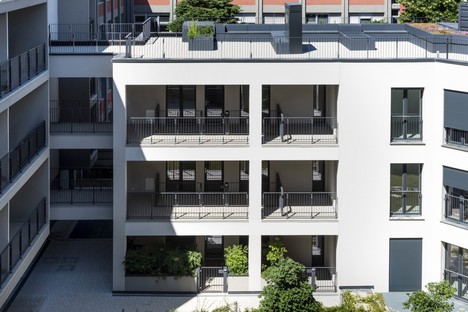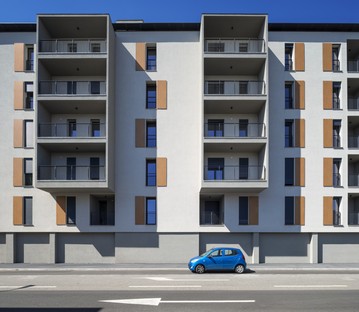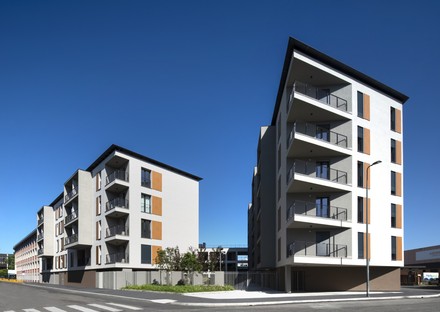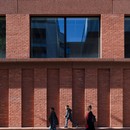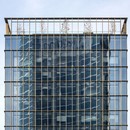15-10-2020
Lombardini22 QUID Quintiliano District social housing in Milan
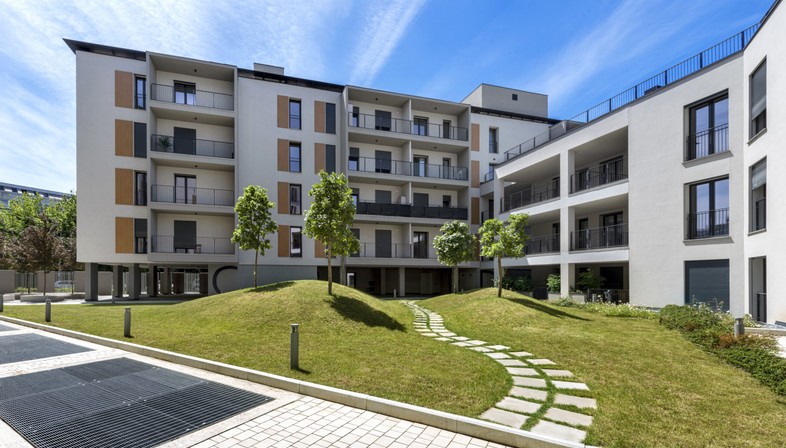
QUID is the first social housing project to be completed by Lombardini 22’s residential brand, L22 Living. The residential complex is classified in energy class A and has a strong focus on social relationships, offering residents common areas for socialising, intended to amplify the private dimension of the apartments and encourage interaction among the inhabitants.
The complex is located in a rapidly growing and changing semi-suburban part of Milan, Municipio 4, at the corner of Via Marco Fabio Quintiliano and Via Privata Dione Cassio: a neighbourhood with plenty of schools, sporting facilities and other services which is currently seeing restoration of historic industrial districts and construction of new developments. The new housing complex designed by L22 Living is composed of three buildings rising three to five levels above ground, arranged according to the shape of the lot so that they form a private central courtyard. This space, largely allocated to greenery and positioned in the centre of the housing complex, permits qualitative distribution of the apartments and becomes one of the common areas characterising the project, promoting encounters, discussion and social relations among residents. The buildings’ layout leaves an opening on the southeast side of the lot to let in sunlight and promote natural ventilation, especially in summer; an opening underlining the entrance to the complex and offering a glimpse of the garden inside. The availability of common areas is a characteristic feature of social housing projects, but in most cases these are spaces intended for specific functions or services (laundry, common halls, etc.). The architects of L22 Living took the requirements of contemporary living into consideration and designed social spaces for QUID which are intended primarily for leisure time and socialisation: terraces, hanging gardens, and informal meeting-places where residents can interact. At ground level, for example, residents enjoy use of a furnished garden in the inner courtyard, a common room, a large arcade, two bicycle storage areas and the offices of the Social Manager, the person who helps the residents manage the building and the community. The common areas include a third-floor terrace overlooking the garden below and big walkways which become informal meeting-places.
QUID offers a total of 89 apartments of various sizes (studio flats, two-room, three-room and four-room flats), all fairly small but with a flexible layout so that they can easily be connected with another unit to create a larger apartment: a kind of flexibility that is very important in order to be able to change and expand the size of the lodgings on the basis of future requirements or simply adapt them in response to changes in the composition of the resident family unit over time.
QUID is a social housing real estate project developed by Redo Sgr s.p.a benefit corporation, with the support of Fondazione Housing Sociale, for Fondo Immobiliare Lombardia Comparto 1, the first ethical social housing fund.
(Agnese Bifulco)
Images courtesy of Lombardini 22, photos by Carlos & Dario Tettamanzi
Clients: Redo Sgr s.p.a. società benefit
Consultant: Fondazione Housing Sociale
Project: L22 Living
Location: Via Marco Fabio Quintiliano, corner with Via Privata Dione Cassio, Milano
Date: 2016-2020
Area: 3.064 mq
Lombardini22 services: L22 Living - Architectural design, MEP Engineering, Fire Protection, safety coordination, Construction management.
Photos: Carlos & Dario Tettamanzi










