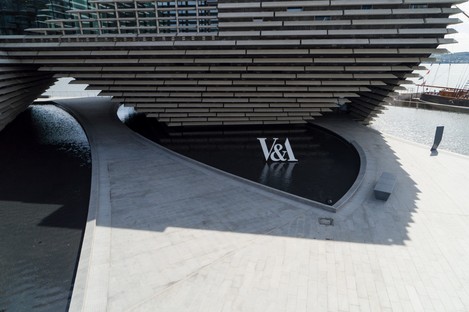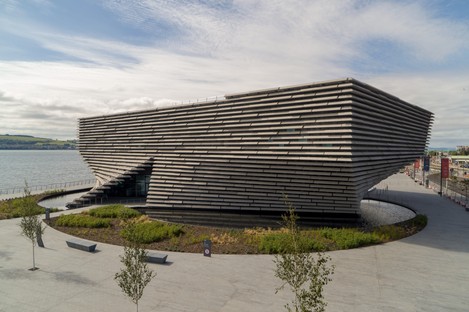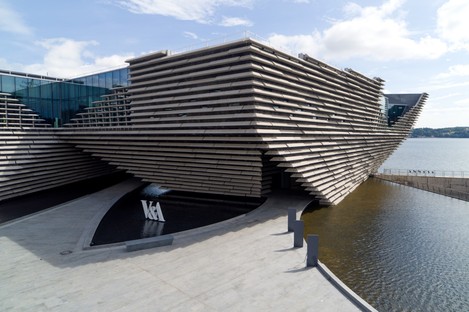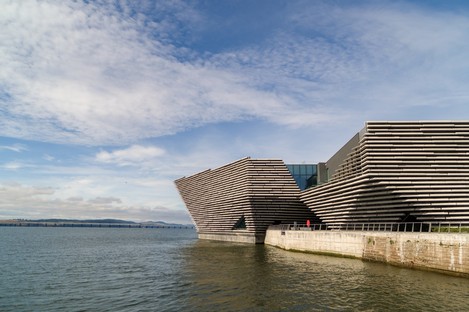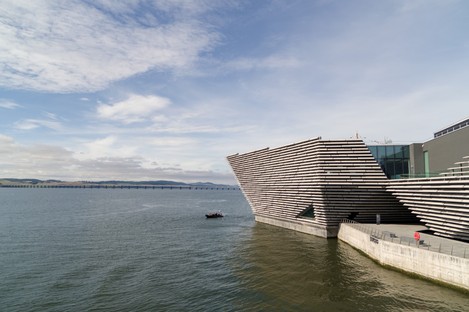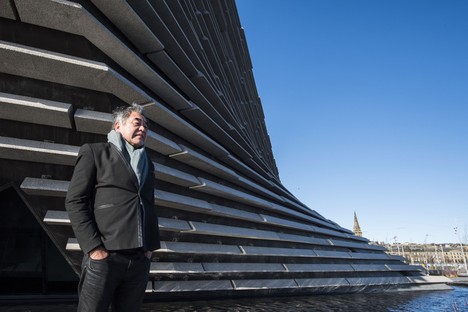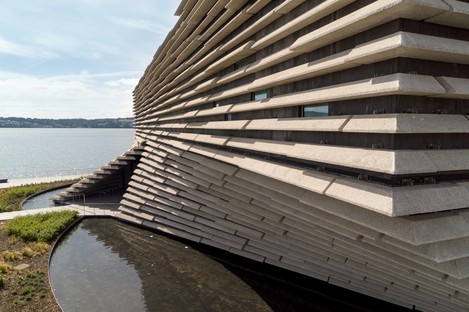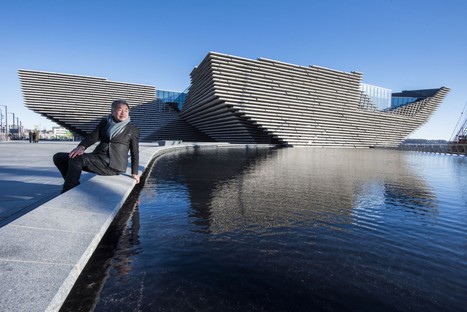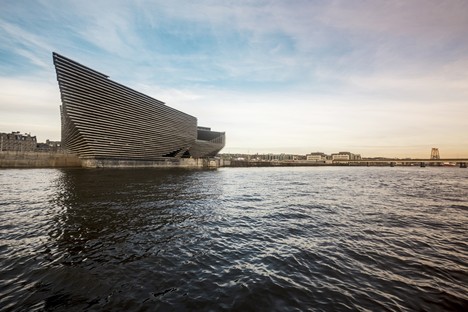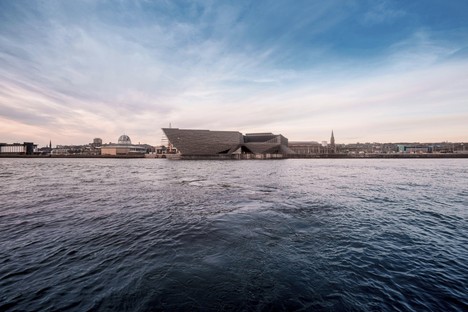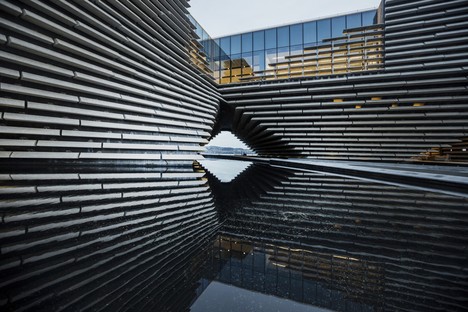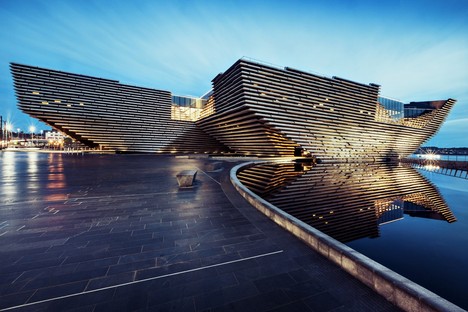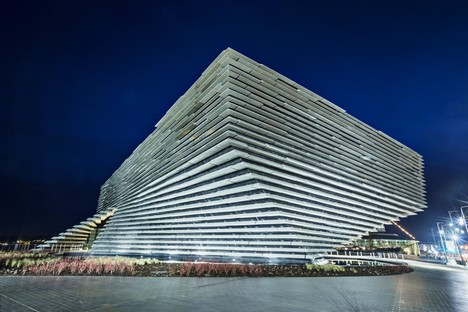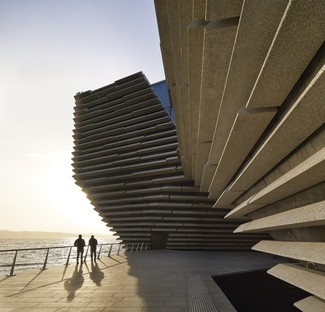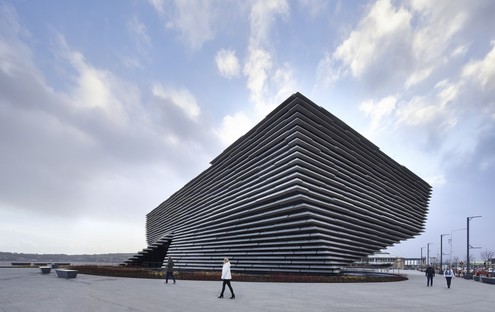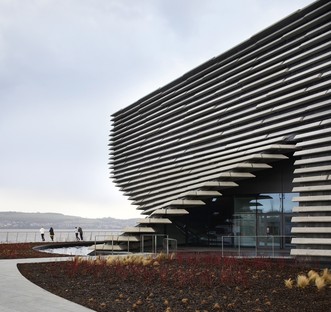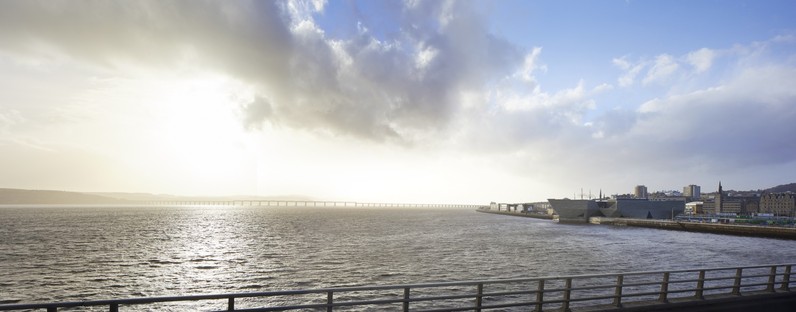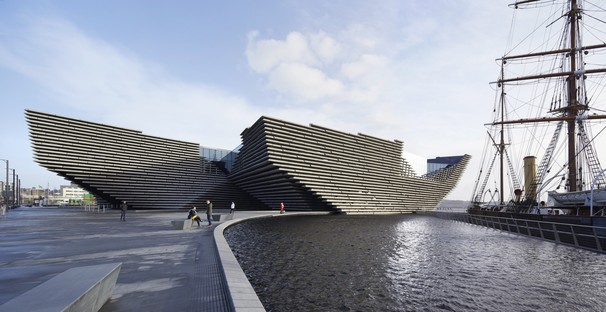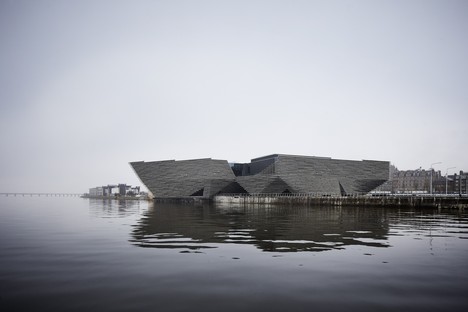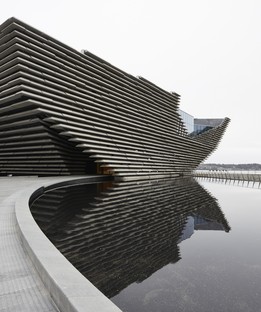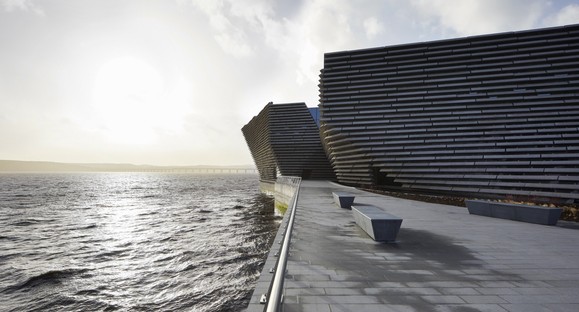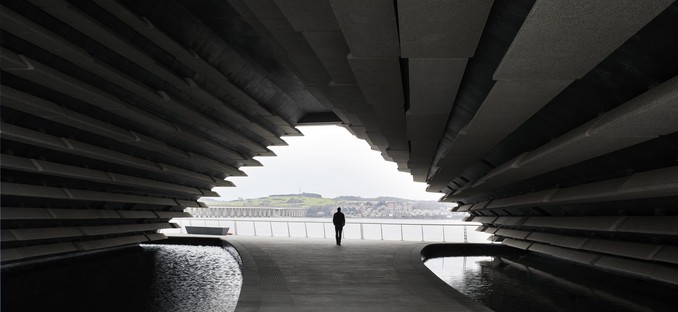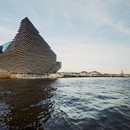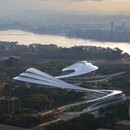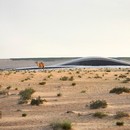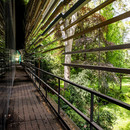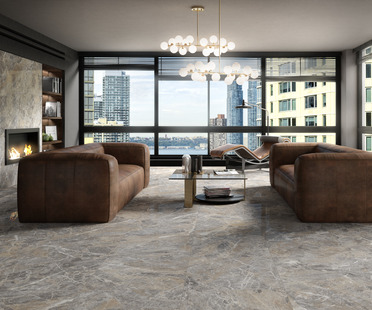11-09-2018
Kengo Kuma V&A Dundee, Scotland
Alan Richardson, Rapid Visual Media, Hufton+Crow, Ross Fraser McLean,
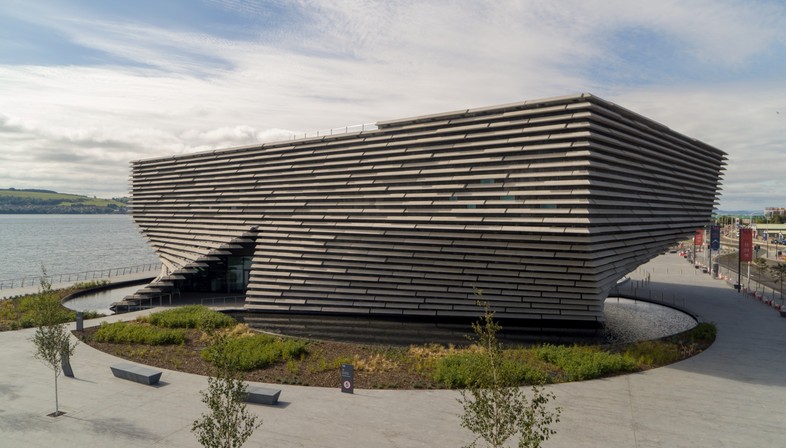
The countdown is now at an end and on 15th Septemberthe new museum designed by Kengo Kuma, the V&A Dundee in Scotland, will be opened to the public. A photo shoot byHufton + Crow together with photos and video footage by Rapid Visual Media offer new viewpoints of the building designed by architect Kengo Kuma and inspired by the Scottish cliffs
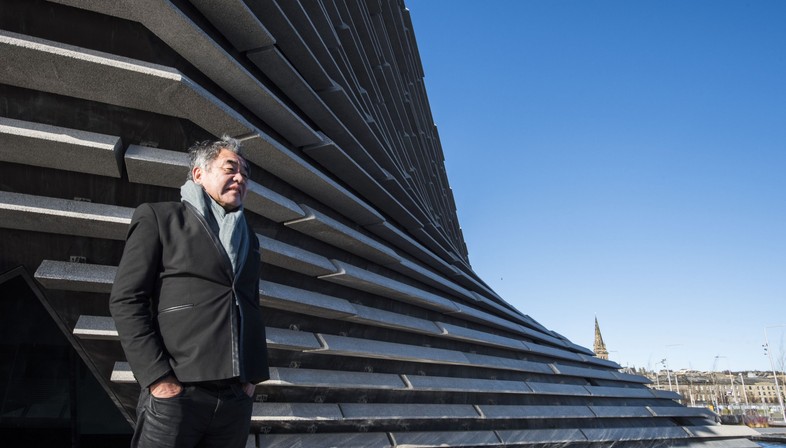
Kengo Kuma was assigned the task of creating the first museum of the history of Scottish design following an international competition launched in 2010. The Japanese studio passed the first selection phase that saw the designs reduced to six finalists and was unanimously chosen by the jury, which also assessed the observations of over 15,000 visitors to the exhibition dedicated to the projects. The clients specifically requested that the project rediscovered the relationship betweenDundee and its maritime history, linked to the River Tay.
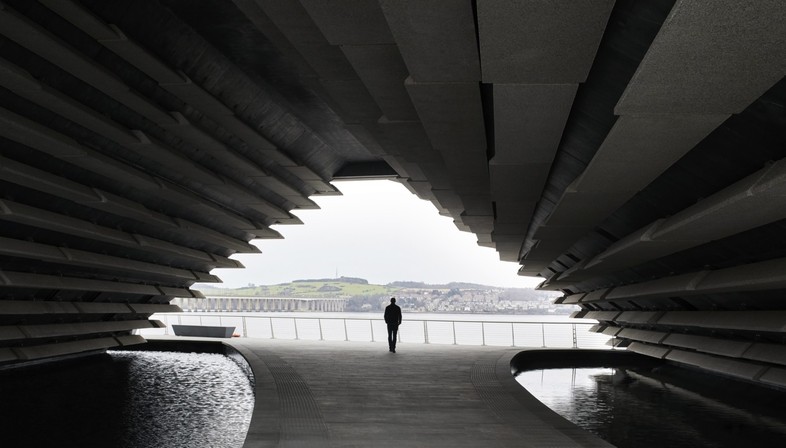
The Japanese architect himself, Kengo Kuma, has stated how once again, for his first project, in the UK, he was inspired by the location. The architect visited Scotland several times, fell in love with the landscape and local nature and drew inspiration for his architecture from the imposing rocks of the North-East Coast of Scotland, where land and sea have faced each other for generations, producing breathtaking shapes.
"The uniqueness of this project for us is in the position between the water and the city" declared Kengo Kuma and to translate the unique geography of the site into architectural elements, together with a team of engineers he designed Arup an artificial cliff, an outer shell made up of almost 2,500 prefabricated concrete panels.
The link with the natural site means that the architect does not forget the importance of the relationship with the city and in fact Kengo Kuma describes the museum as "a new living room for the city", a place for everyone to feel welcome.
This aim determined the shape of the building: two upside down pyramids, whose lower part is separated to form an open arch. On the ground floor this allows the functions aimed at the public to be separated from the private ones, the staff housing and the conservation space. On the upper floor the unity of the building is re-established by the wide, continuous exhibition spaces. The spiral movement of the two volumes is extremely visible from the outside, and is created by the reprise of the main axes of the two main city streets: Union Street and Discovery Point.
The open arch that runs through the centre of the museum, creates the visual connection between the city and the river, and becomes the ideal setting from which to see one from the other, and vice versa. The arch also recalls the Royal Arch built in 1844 for the visit of Queen Victoria and Prince Albert to the city.
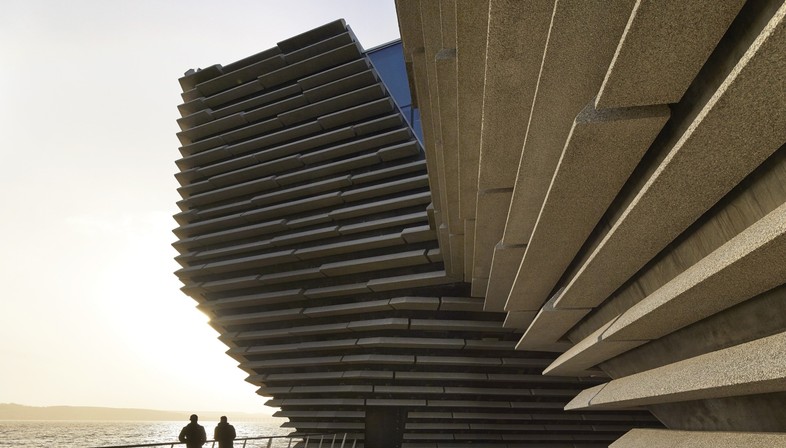
The new museum becomes the connecting point between the city and the River Tay, restoring importance to what was the historic commercial route and main source of economic development for Dundee. The project is part of a wider masterplan of redevelopment for the area. Next to the museum is the new public park, the Slessor Gardens which will host live music and events, and the RRS Discovery, a ship built in Dundee that explored the Antarctic from 1901-1904 with Scott and Shackleton.
(Agnese Bifulco)
Lead Architect: Kengo Kuma & Associates kkaa.co.jp
Partners in charge: Kengo Kuma, Yuki Ikeguchi, Teppei Fujiwara
Project Architect: Maurizio Mucciola
Delivery Architect: PiM.studio Architects
Executive Architect: James F Stephen Architects
Structural/Maritime and Civil Engineer: Arup
Mechanical, Electrical, Fire and Acoustic Engineer: Arup
Façade Engineering: Arup
Lighting: Arup
Landscape Architect: Optimised Environments (OPEN)
Quantity Surveyor: CBA
Wayfinding and Signage: Cartlidge Levene
Principal Designer: Kengo Kuma & Associates / PiM.studio Architects
Principal Designer Advisor: C-MIST
DDA Consultants: C-MIST - James F Stephen Architects
Water Feature Specialist: Fountains Direct
Location: Dundee, Scotland - UK
Images courtesy of V&A Dundee photo by Alan Richardson, Ross Fraser McLean, Rapid Visual Media
https://www.vam.ac.uk/dundee










