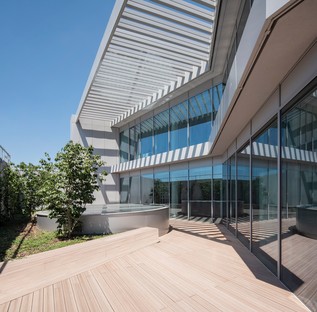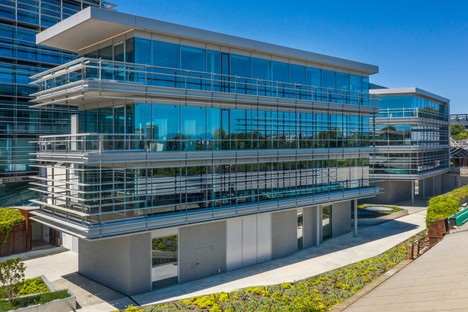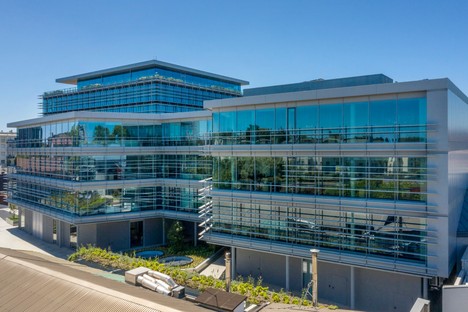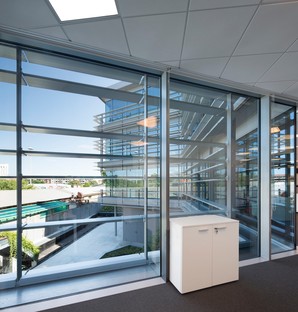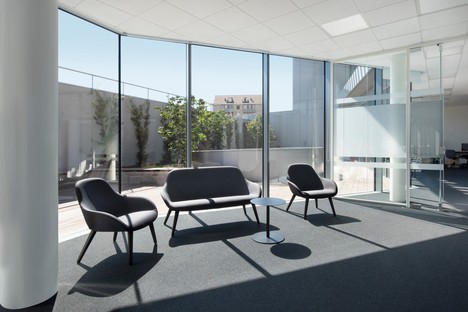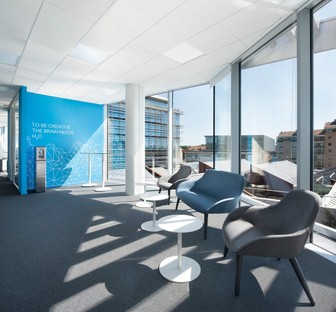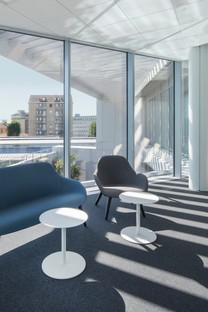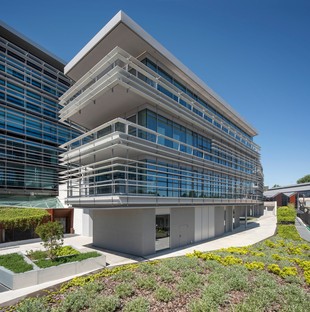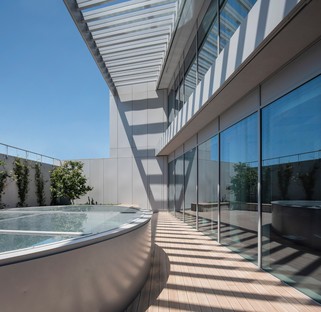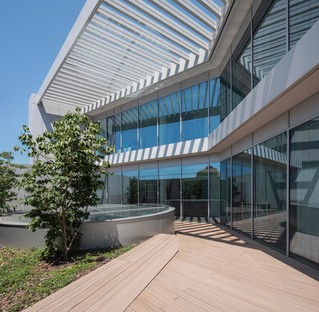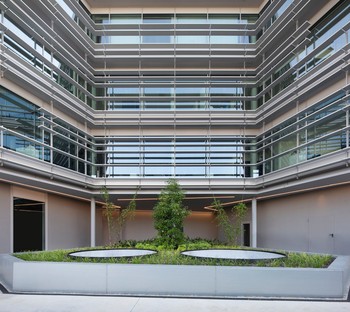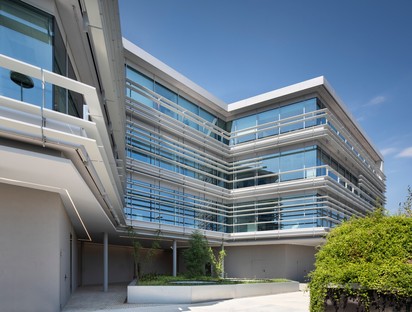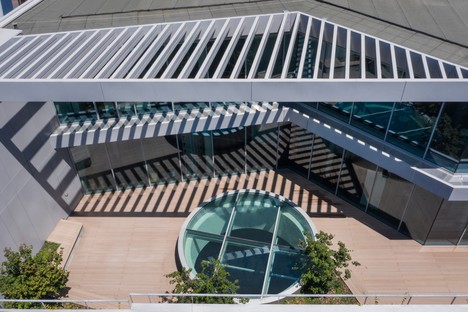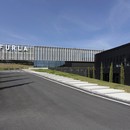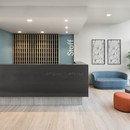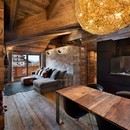18-02-2021
Giuseppe Tortato Architetti new Sandvik Headquarters in Milan
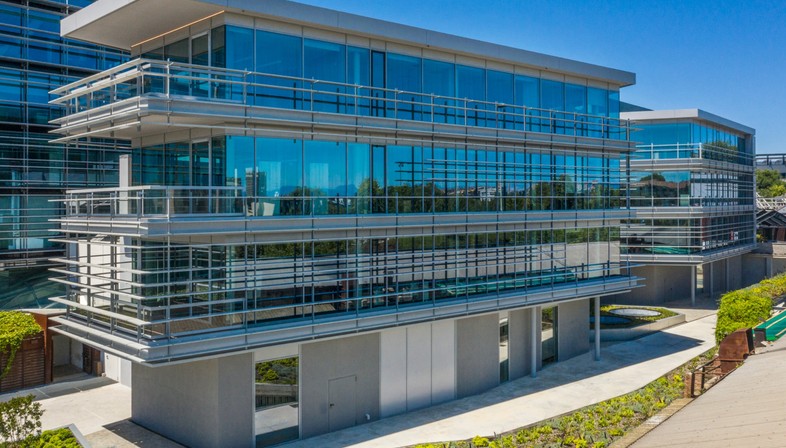
Architect Giuseppe Tortato has redeveloped an abandoned industrial zone at Via Varesina 158 in northwest Milan in a project known as "La Forgiatura" in tribute to the historic Milanese factory that operated here for almost a century, forging steel elements that were exported all over the world. The urban and architectural redevelopment of the former industrial area permitted reclamation of the existing buildings and construction of new ones, giving the site a new vocation as a management centre, replacing production through heavy industry with production of services and ideas.
On a lot in the bigger La Forgiatura project is another recent project by architect Giuseppe Tortato: the Milanese headquarters of Swedish multinational group Sandvik, which was originally a steel mill and is now one of the world’s biggest manufacturers of equipment for the materials technology, mining and rock processing, and earthmoving industries. Giuseppe Tortato designed a building for the Swedish company that “follows the sun” and recalls the colours and finishes of La Forgiatura, succeeding in transforming the restrictions and limitations imposed by the lot into a stimulating opportunity for design.
The selected site has a primarily northeastern orientation, and under building regulations it had to be built right next to the La Forgiatura complex: conditions that seemed to suggest the construction of a single building facing east, with a rigid organisation of interior space.
But Giuseppe Tortato opted to build a “polymorphous” construction with fully ten sides. The lightning bolt shape created by the architect is clearly visible from above, and this complex layout creates a compact, elegant building that fits harmoniously into its surroundings, reflecting their colours and finishes. This solution is achieved using the geometry of the lot in bold and unexpected ways to create a building with a highly recognisable identity that fits perfectly into its setting. The lightning bolt shape offers a great variety of views with its many corners, underlined by the building’s stringcourses and sunbreaks. This form corresponds to the interior layout, with specific concepts different on each level, according to the requirements of the various brands in the multinational group whose offices they contain. The ground floor is kept partly free by raising the structure on pilotis. In addition to the reception area, this level includes a number of other functions of importance to Sandvik: classrooms, multipurpose rooms and the Coromant Center, a showroom used for temporary displays of the company’s big items of machinery. The presence of noisy, heavy machinery made it essential to reinforce the floor slabs and foundations in this part of the building to mitigate the noise and vibrations generated during testing. The upper levels housing the various brands’ offices are differentiated in terms of their organisation of space, interior design and colours, while all sharing the feature of informal areas open onto the outdoors: terraces and greenery surrounding the workplace. The technical lighting design of these workspaces is based on the principles of Human Centric Lighting, ensuring the best intensity and colour of light for every time of the day.
(Agnese Bifulco)
Images courtesy of Giuseppe Tortato Architetti, photos by Carola Merello
Project Name: Sandvik Headquarter
Location: Milano Italia
Date: 2017 – 2020
Area / Volume: 3900 sqm / 9000 cum
Studio: Giuseppe Tortato Architetti
Lead Architect: Giuseppe Tortato
Project Manager: Marco Bettalli
Type: New construction for executive/office use
Client: Realstep
General Contractor: Mangiavacchi Pedercini Spa
Photographer: Carola Merello










