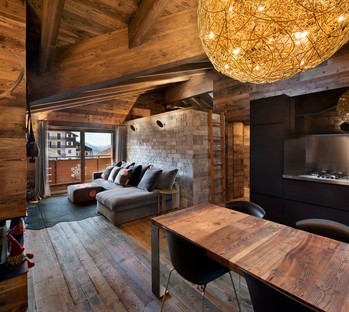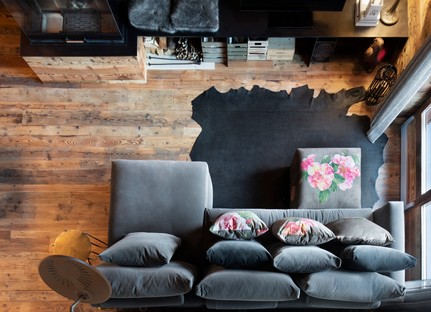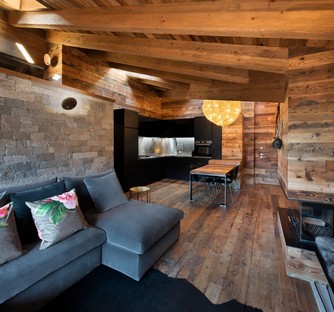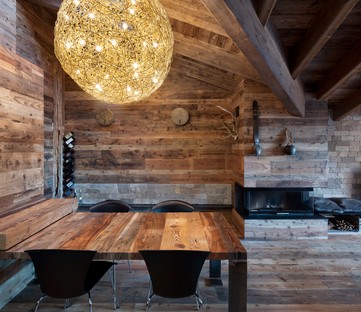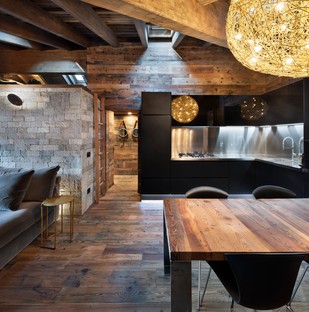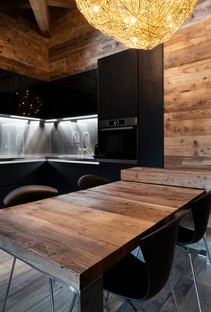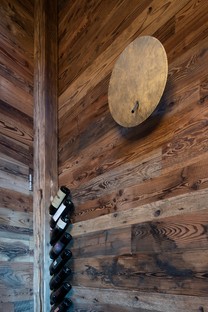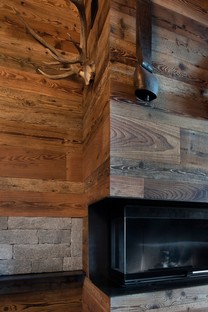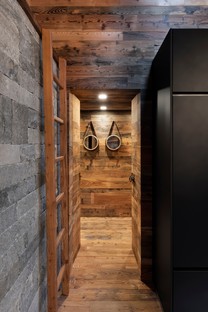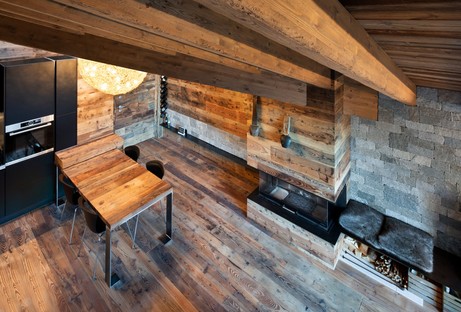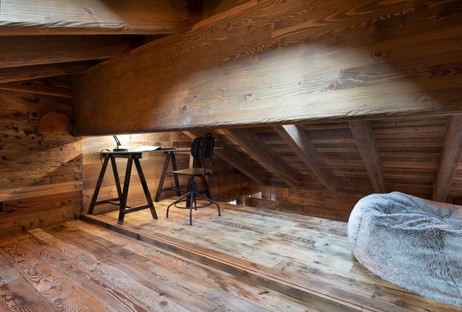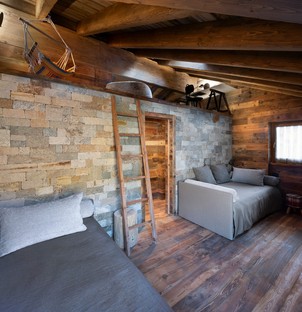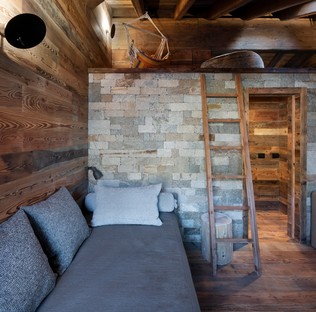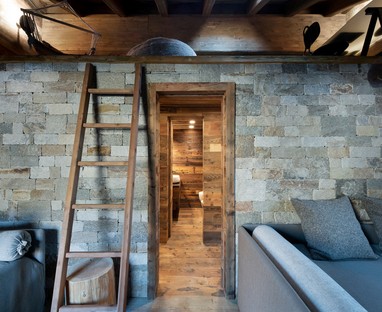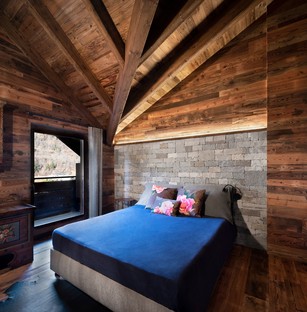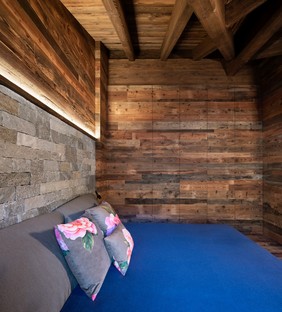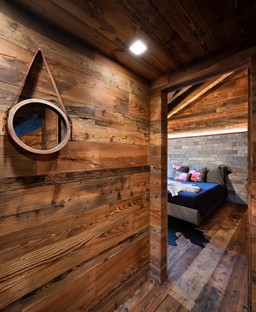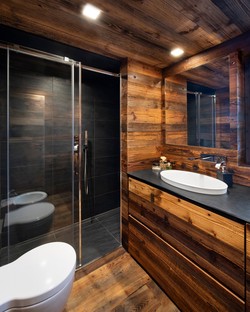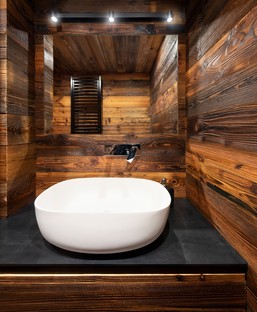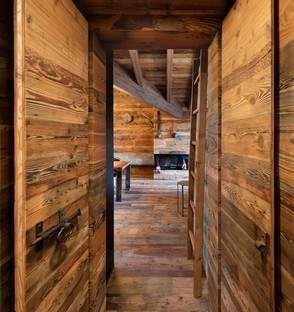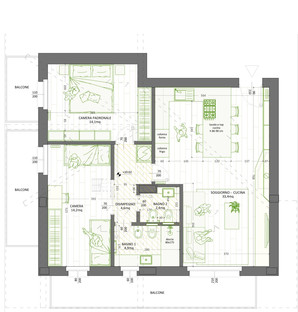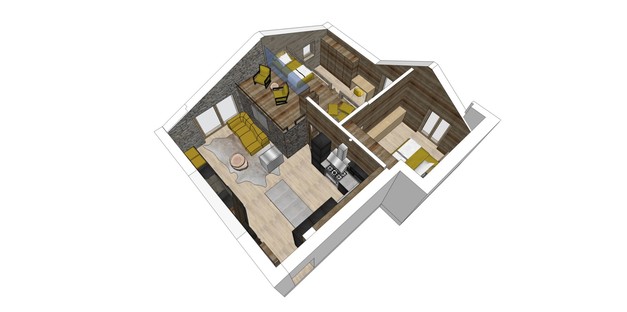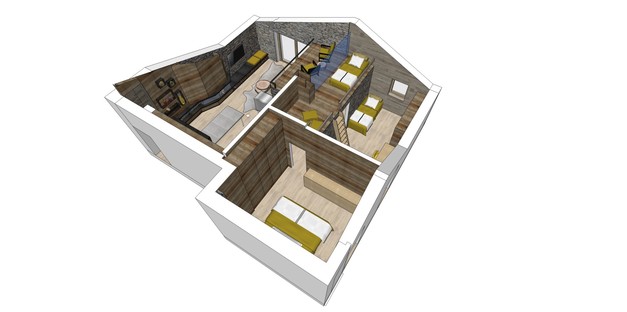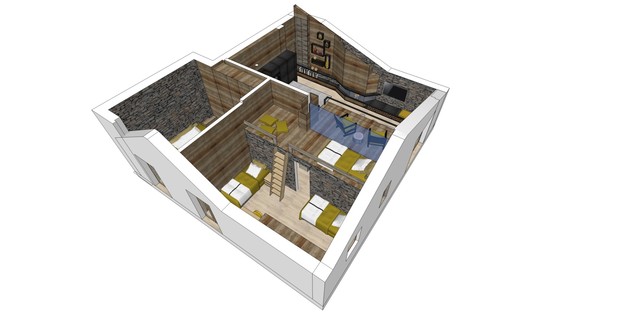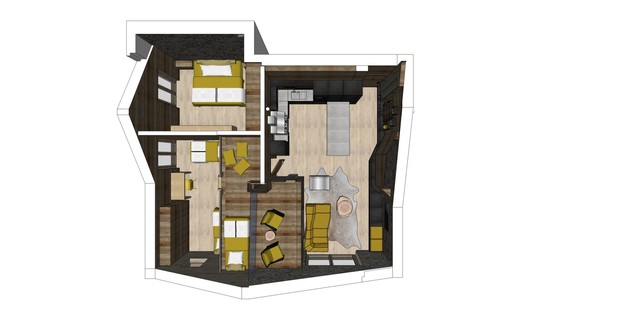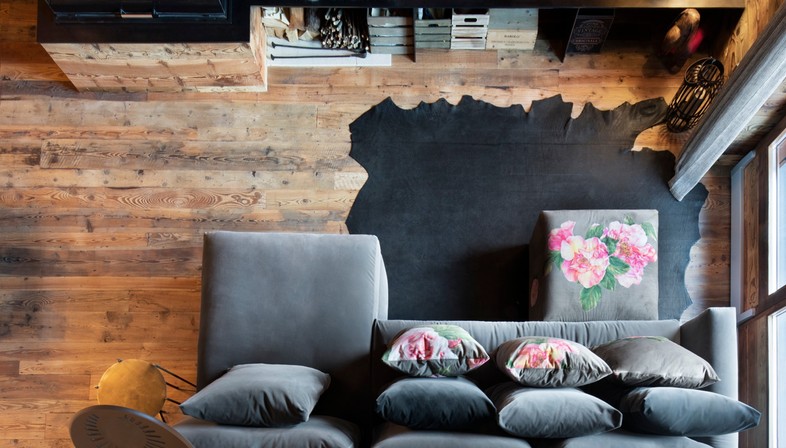
Architect Giuseppe Tortato and the team from his studio recently completed the interior design of an attic in Aprica in the province of Sondrio, in the splendid setting of the Valtellina, in the Bergamo Alps. The attic is located in a new chalet, the perfect refuge for a family that wanted to get away from the chaos of the city of Milan without giving up comfortable living and the possibility of hosting friends. In the interior design, architect Giuseppe Tortato completely altered the original floor plan, adding a loft to make the most of the available space and create a refined, elegant living space.
As architect Gìuseppe Tortato explains, “Our idea was to build a loft measuring about 20 square metres above the bathrooms, divided in two by a glass partition to create an area for the children’s use and another open onto the living room: a sort of treehouse accessible via a ladder.”
The operation inevitably recalls Adolf Loos’s statement on the Raumplan: “Before Immanuel Kant, humanity could not think in space and architects were compelled to make the toilet as high as the hall. Only by dividing everything in two could they obtain lower rooms. As a man will one day succeed in playing chess on a three-dimensional board, so too other architects will solve the problem of the three-dimensional plan”. (Adolf Loos, "Josef Veillich", 1929, quoted in Italian translation in Parole nel vuoto (Spoken into the Void), published by Adelphi in Milan in 1972).
Giuseppe Tortato’s solution puts into practice the lesson of Loos’s Raumplan, taking advantage of the slope of the roof and the lower height permitted for bathrooms under building regulations to create a new two-part space for the home through vertical division of the space. This simple but revolutionary operation maximises the amount of available space, giving the bedroom and living room additional space to be used to add a second bed or as a lounge for reading and relaxation. The creation of the loft adds new surface area to the original floor plan, so that the attic has bigger, more liveable and comfortable spaces for possible future guests. The total surface area of the unit is increased to about 80 square metres, divided into a large living room with a kitchen and loft, two bedrooms and two bathrooms.
Research into the themes of sensory experience and the sustainable approach the architect adopts in the project translate into choice of wood for the surface coverings and furnishings in the interior: simple materials chosen by the architect for their bold personality, corresponding to strong colours with rough textures recalling the tough mountain terrain. The result is refined mountain chalet which is elegant and comfortable but also as simple and cosy as we expect a shelter in the mountains to be.
(Agnese Bifulco)
Images courtesy of Giuseppe Tortato Architetti
Credits
Architect: Arch. Giuseppe Tortato
Project manager: Designer Cristina Sipala
Date: 2018
Location: Aprica (So), Italy
Area: 80 sqm
Furniture and coverings: Arredamenti Armanasco (Lovero-SO)
Materials: wood
Lighting: Catellani & Smith










