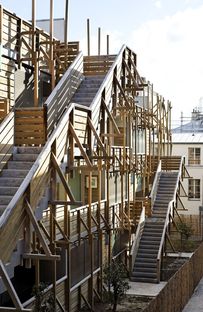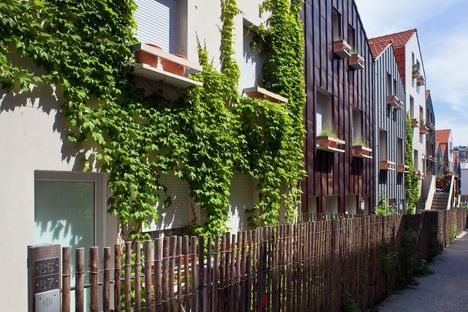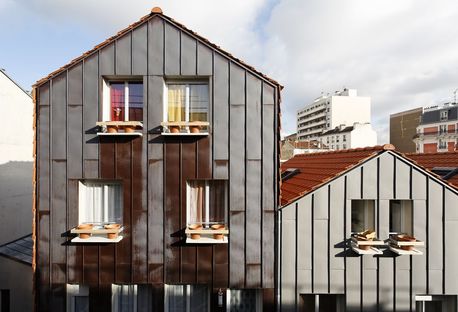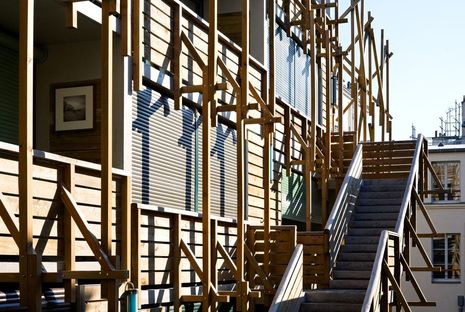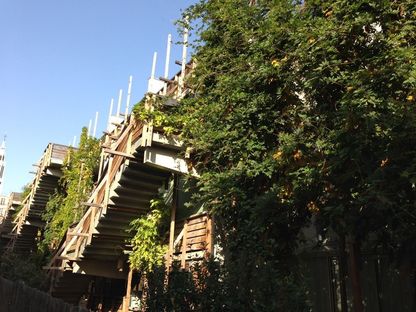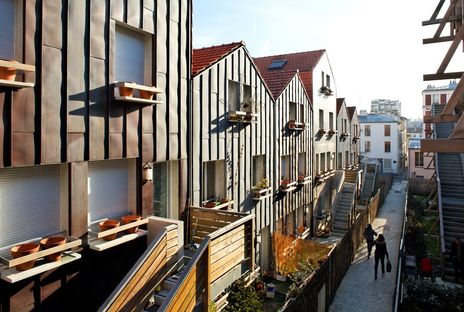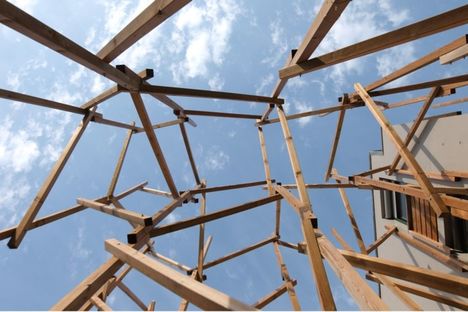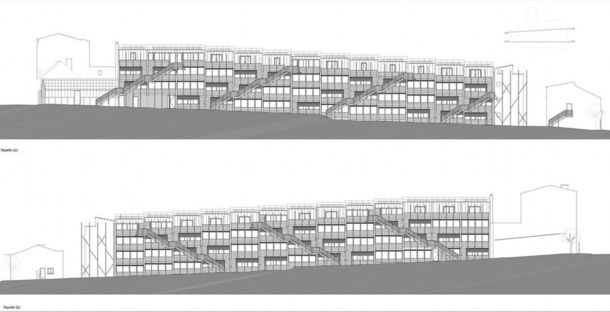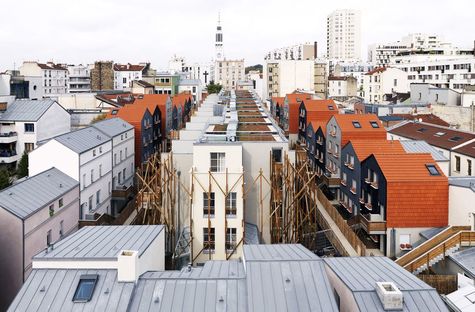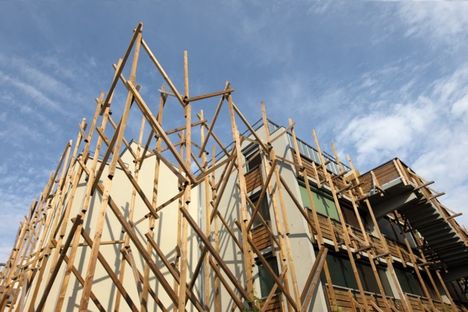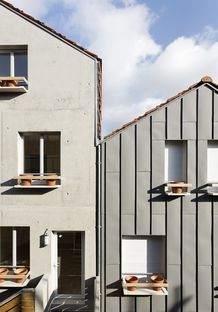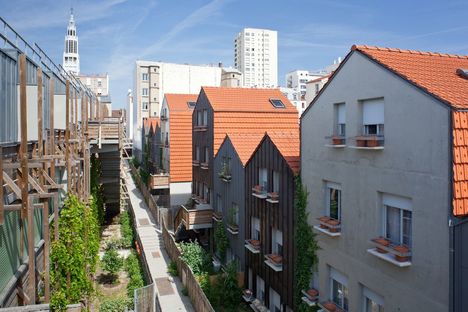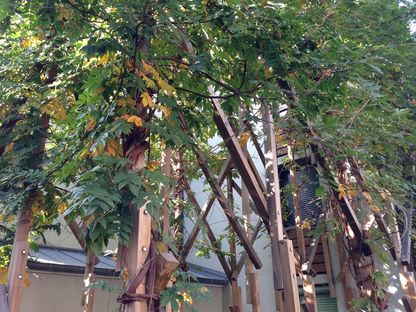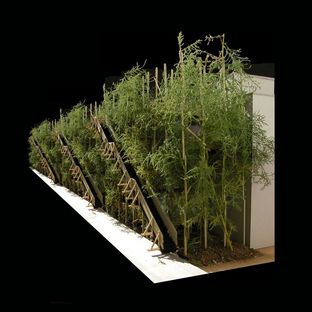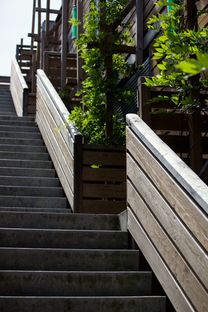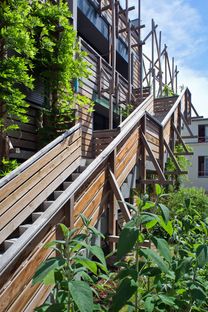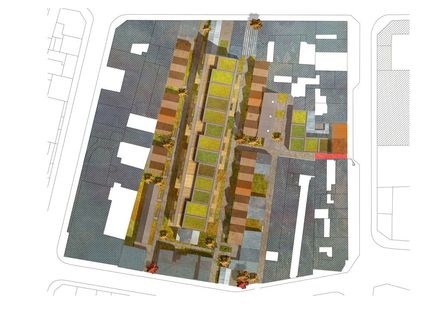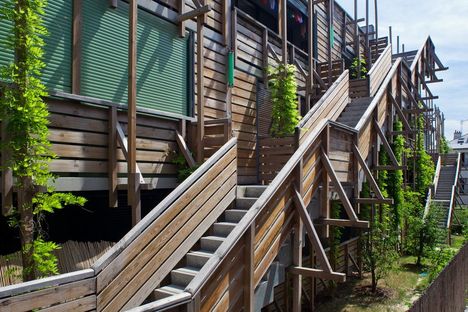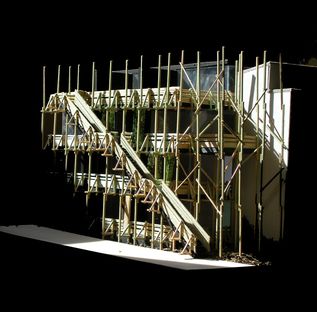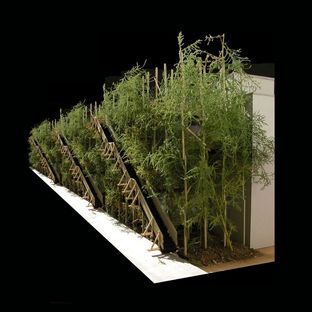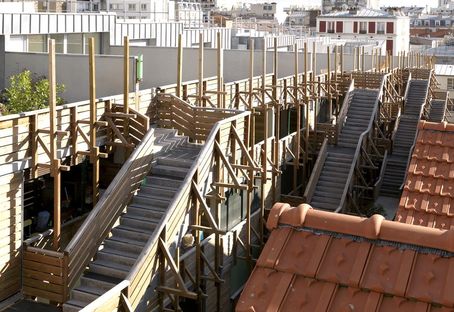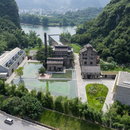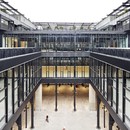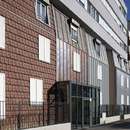27-02-2013
François: Residences and Eden Bio studio in Paris
© David Boureau,
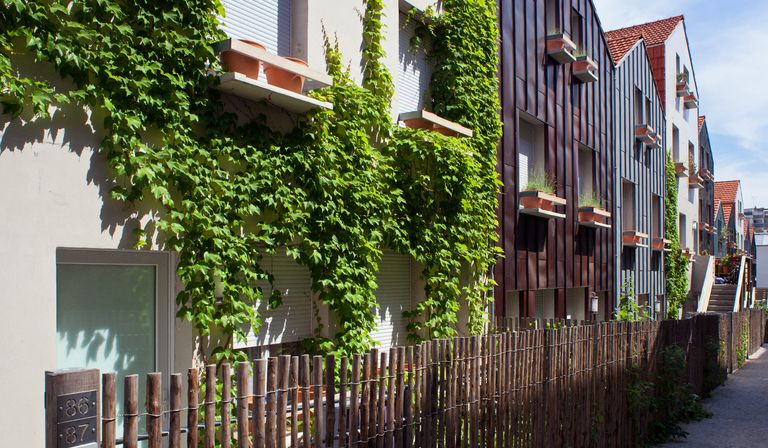 Edouard François has been applying the concept of sustainable architecture that has become so prominent today for more than a decade. Ever since the project known as “l’immeuble qui pousse” (the building that grows) built in Montpellier in 2000 or the even more famous Tower Flower built in Paris in 2004, the French architect has given concrete form to the theories that bind architectural projects to the rhythms of nature, creating forms that improve the quality of life.
Edouard François has been applying the concept of sustainable architecture that has become so prominent today for more than a decade. Ever since the project known as “l’immeuble qui pousse” (the building that grows) built in Montpellier in 2000 or the even more famous Tower Flower built in Paris in 2004, the French architect has given concrete form to the theories that bind architectural projects to the rhythms of nature, creating forms that improve the quality of life.His most recent projects include redevelopment of the neighbourhood between rue des Vignoles and rue de Buzenval, in the 20th arrondissement of Paris, maintaining and restoring the minute urban fabric, made up of homes of different sizes and construction methods. On the basis of traces of the area?s history as a rural zone, the project includes plenty of greenery: lawns along the alleyways, green roofs, climbing plants on the walls and two greenhouses where all the residents can grow vegetables. The district has two parallel pedestrian streets, dividing its surface into 3 long, narrow portions: a central area with a building literally “hidden” by greenery containing artists? studios and common areas, while the two outer areas are home to about a hundred townhouses, with inward-facing façades to direct people?s attention toward the central area and clearly define the boundaries of the district, giving it a recognisable identity.
The neighbourhood is quiet and pollution-free thanks to underground parking and prohibition of vehicle access.
Edouard François chooses to build social housing in the form of bungalows with gardens rather than apartment blocks because of his personal design philosophy and because they are more similar to the type of home historically built in the area, which he attempts to reproduce in the design of the façades. Use of façades à pignons in the two outer blocks, creating dimensional variety among the homes, to which François adds chromatic and material dynamism, generates an interesting perspective throughout the area and ensures that it stands out in the city. While the red of the roof tiles rests on the gabled roofs like a single brushstroke, the façades are intentionally irregular.
Bare cement walls alternate with zinc or copper cladding, with doors and windows arranged in a way indicating that each floor has a unique layout. Each home has its own independent entrance, which François says is to avoid the impression of entering a bourgeois apartment block and ensure that all residents have a direct relationship with the street and the surroundings.
Outdoor stairs of untreated wood, like those found on building sites, connect the volumes of the townhouses with the central building, giving it the appearance of a construction site where work is on-going: scaffolding branches off from the walls covered with wood, almost completely hidden by the wisteria vines that are rapidly climbing up it. The walls exposed on two sides to take advantage of natural ventilation, the Demeter certified land, the presence of butterfly bushes and climbing plants in the gardens and the roof garden are Edouard François?s declaration of sustainability.
Mara Corradi
Design: Maison Edouard François
Client: Paris Habitat
Location: Paris, 21 rue des Vignoles
Structural design: BETOM Ingénierie
Useable floor space: 7700 m3
Competition: 2003
Project start date: 2004
Completion of work: 2009
Wooden outdoor staircase
Cement, zinc and copper walls
Green roof
Photos: © David Boureau, Nikola Mihov, Nicolas Castet, Edouard François
Environmental label Habitat et Environnement RT2000 -15%*
CEE 2092/91 and CE 1452/2003
Finalist for the Prix de l'Equerre d'argent
Finalist for the Mies Van der Rohe Award
www.edouardfrancois.com










