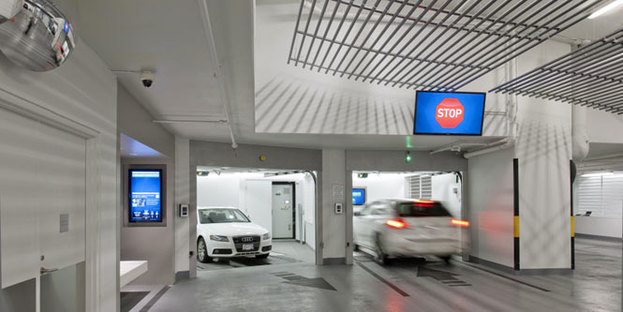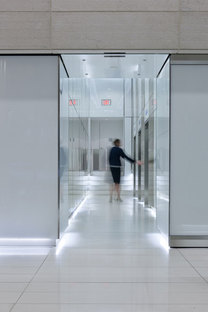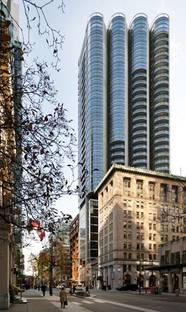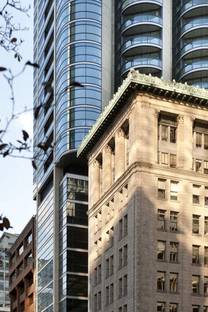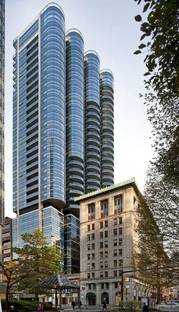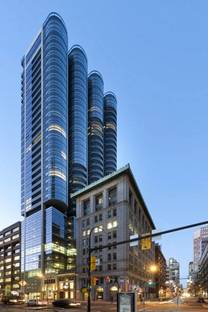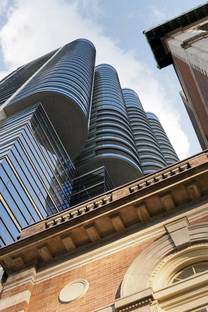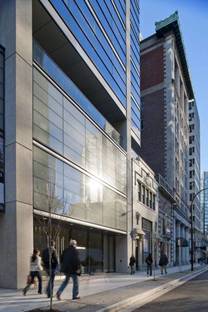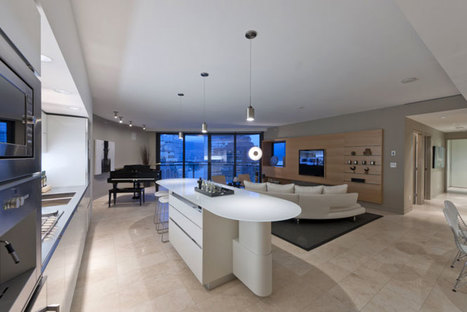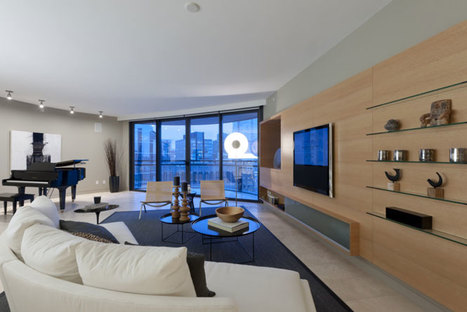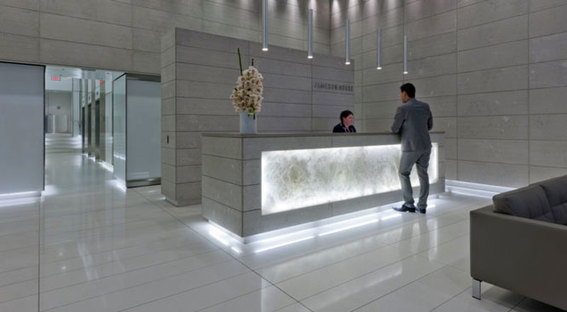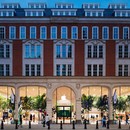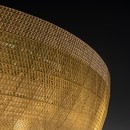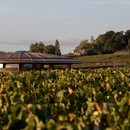02-04-2012
Foster + Partners, Jameson House, Canada
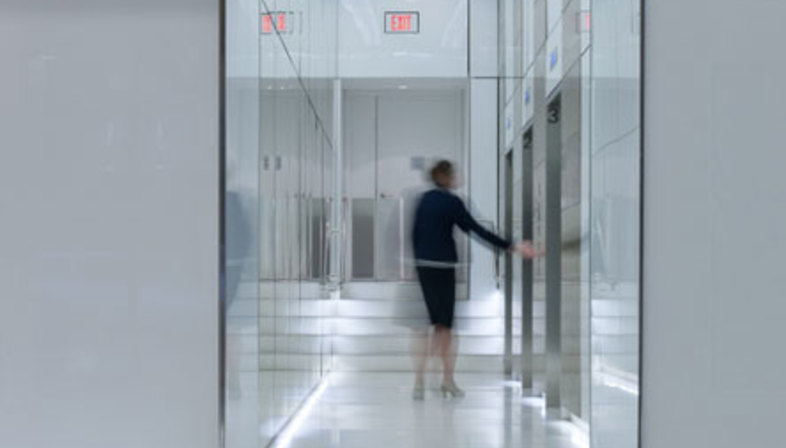 This recent project by Foster + Partners in downtown Vancouver, Canada is a tower building combining a restoration project with a new construction.
This recent project by Foster + Partners in downtown Vancouver, Canada is a tower building combining a restoration project with a new construction.The integrated approach to environmental and architectural design allowed the architects to adopt technologically innovative solutions in response to the local climate in an architectural context successfully combining the old and the new.
The first 11 floors in Jameson House contain offices and shops. On these levels in direct contact with the existing urban fabric, the architects preserved the structures and some of the façades built in the 20s, while in the newly built parts they picked up on the alignment and alternation of full and empty volumes characterising the historic buildings.
The 23 top floors contain apartments of various types with beautiful panoramic views, making the building a new landmark on the Vancouver skyline .
(Agnese Bifulco)
Design: Foster + Partners
Location: Vancouver, Canada
Illustrations: Copyright Nigel Young Foster + Partners
www.fosterandpartners.com
www.jamesonfoster.com










