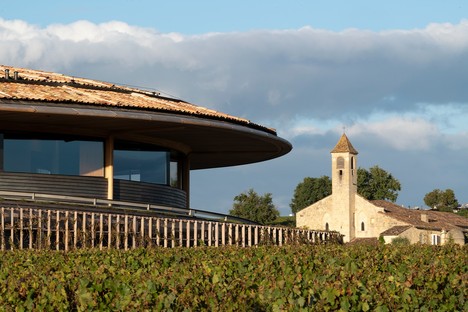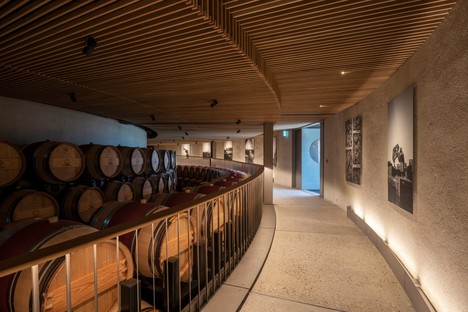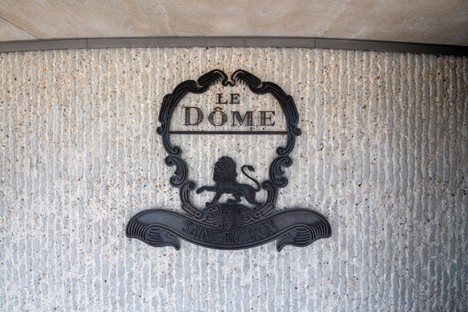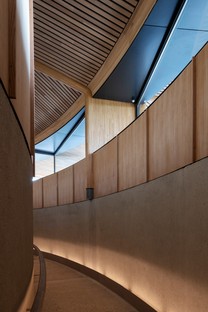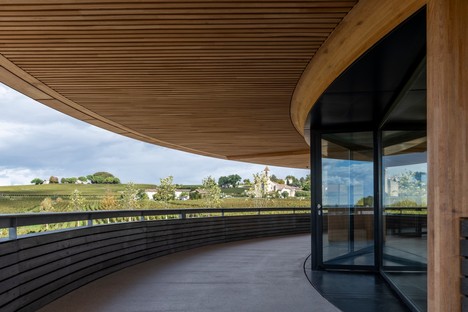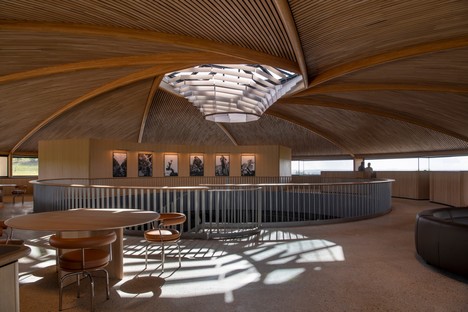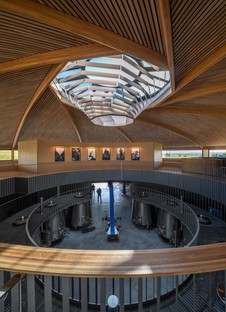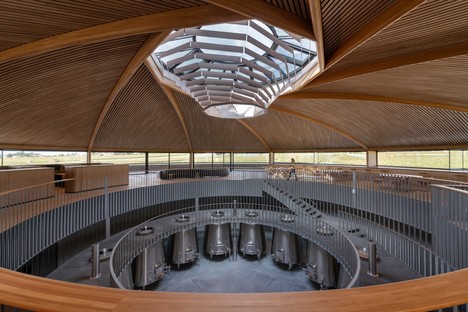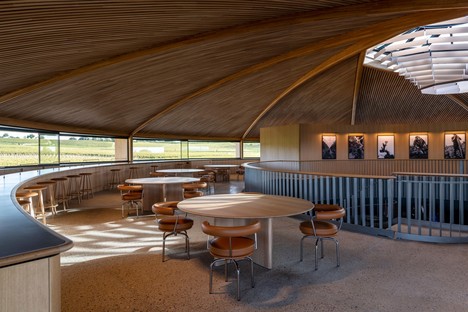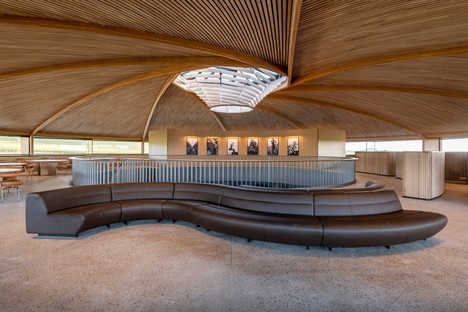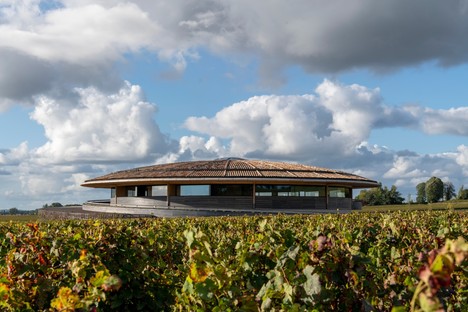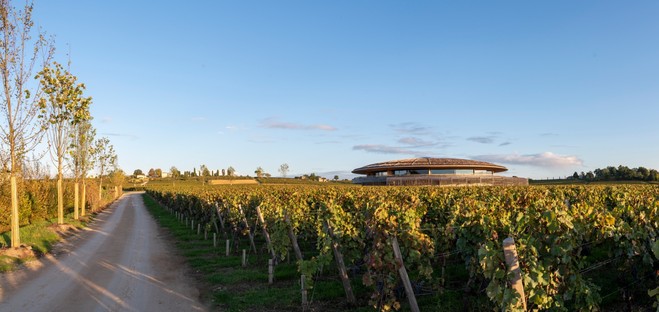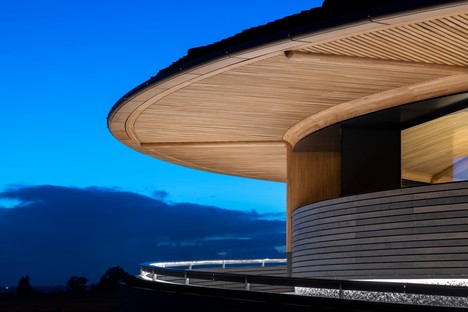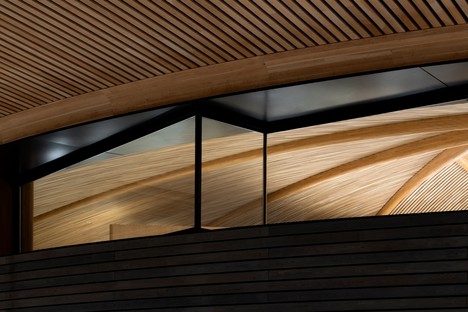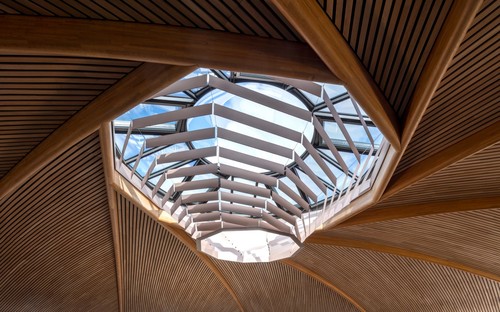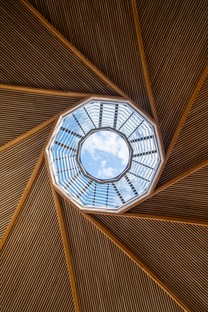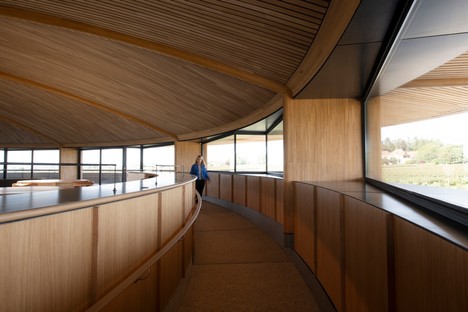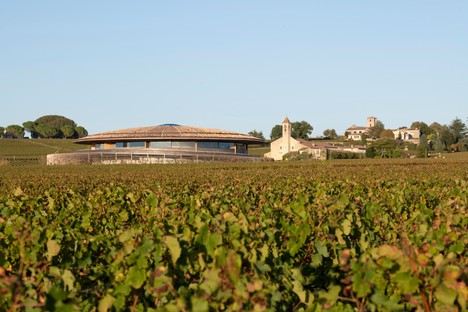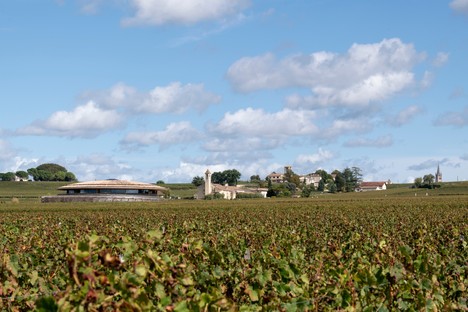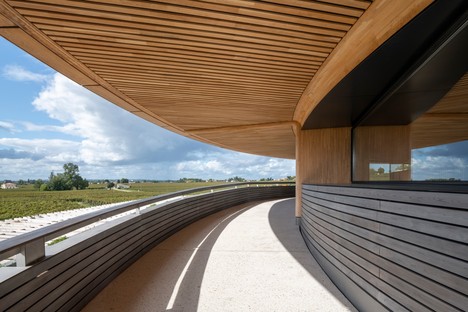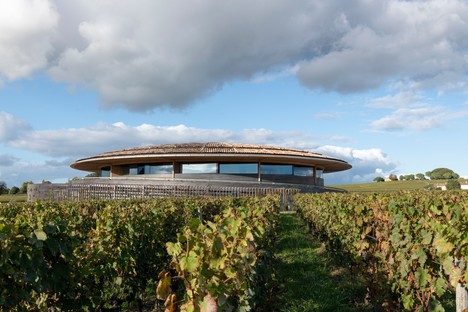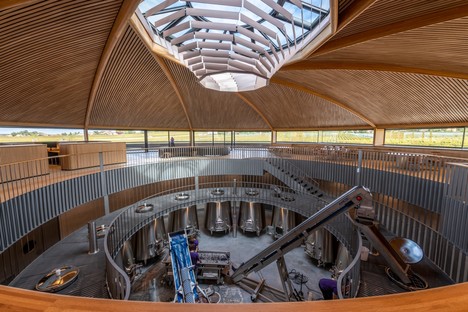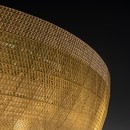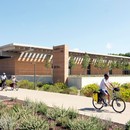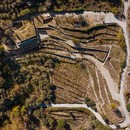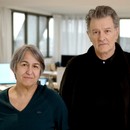11-02-2022
Foster + Partners Le Dôme Winery Bordeaux France
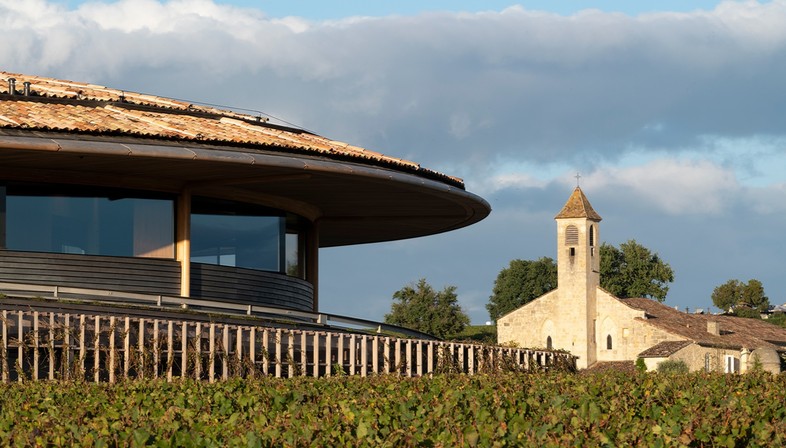
Saint-Émilion, France is a medieval village among the vineyards of the gently rolling Bordeaux hills, an open-air museum more than 13 centuries old which has been classified as a UNESCO World Heritage “Cultural Landscape” since 1999. This is the fascinating cultural and natural setting of a recent project by Foster + Partners, the new Le Dôme winery opened in the autumn of 2021.
Drawing inspiration from the landscape, the architects designed a building shaped like a hill that blends seamlessly into the gently rolling hills around it, with the intention of building not only a state-of-the-art facility for the production of an internationally renowned wine but a building that engages in dialogue with the surrounding landscape. Architect Norman Foster, founder and executive chairman of Foster + Partners, explained how the architects shared the client’s desire to maintain the focus in the project on the village of Saint-Émilion and its vineyards, among the first to be granted UNESCO heritage status. Foster + Partners’ building is a welcoming space for wine-lovers that blends into the hilly landscape, offering magnificent views over the vineyards.
Visitors approach the winery along a tree-lined avenue, at the end of which is a low, round building. At the end of the path, they can decide whether to walk up an outdoor ramp to continue enjoying the landscape or an indoor one taking them through the various different stages in the wine-making process. Both ramps end at the gallery and wine bar on the upper level, the heart of the building, where they can sample the wines, admire the panoramic view or look down through the building’s circular atrium into the wine production and storage area. In the same space, to the right of the entrance are office spaces closed off with wooden panels to ensure sufficient acoustic and visual privacy.
Concrete, timber and glass are the materials used in the building. The structure’s concrete foundations are covered with wooden planks above ground; the winery is partly underground to limit its impact on the landscape and improve energy performance, benefitting from greater thermal inertia. The wine-tasting area and gallery at the top is surrounded by practically uninterrupted glass to offer panoramic views and covered with a wooden roof 40 metres in diameter and entirely free of intermediate supports, a solution made possible by a structure of mutually supporting sloping beams. A big oculus in the middle of the roof lets daylight in to illuminate the entire building, flowing through the central atrium down to the wine-making area on the lower levels.
A special office of the studio, Foster + Partners Industrial Design, was entrusted with the interior design of the tasting room and the design of the furniture, creating elements that become an integral part of the building and encourage visitors to interact with their surroundings, such as a curved wine bar overlooking the vineyards.
(Agnese Bifulco)
Images courtesy of Foster + Partners, photo by Nigel Young / Foster + Partners
Credits
Client SCE Chateau Teyssier
Architect Foster + Partners
Foster + Partners Design Team: Norman Foster, Nigel Dancey, Roger Ridsdill Smith, Pablo Urango Lillo, Taba Rasti, Jaime Valle, Miguel García Jiménez, Cesidio García del Río, Rupert Inman, Jeng Neo
Foster + Partners Industrial Design: Mike Holland, Stefan Bench
Collaborating Architect: A3A Architects
Main Contractor: Empty & Bau
Structural Engineer: EUTECA
Mechanical Engineers: Secath
Cost Consultant: Empty & Bau
Acoustics_ Arup
Joinery: Ebaniscana
Structural Timber: Simonin
Facts
Date: 2017 (Appointment), 2019 (Construction Start), 2021 (Completion date)
Site Area: 3 Hectares
Area (Gross): 1600 sqm
Net Internal Area: 1200 sqm
Typical Floor Area: 500 sqm
Number of Floors: 2 Storeys / 1 Basement
Building Dimensions: Height 10 m, Width 50m
Capacity: 50 people
Parking Facilities: 9 Cars
Materials: Timber, concrete and glass.











