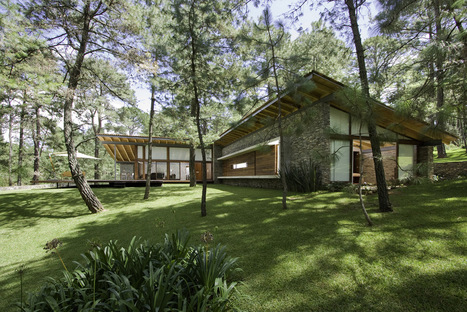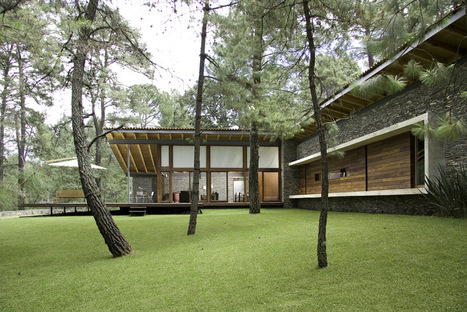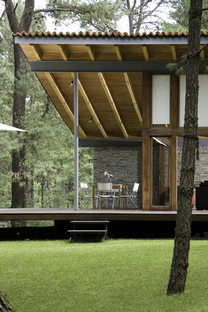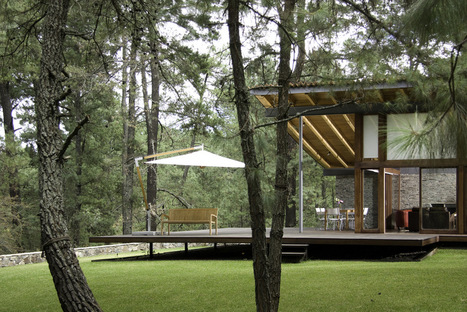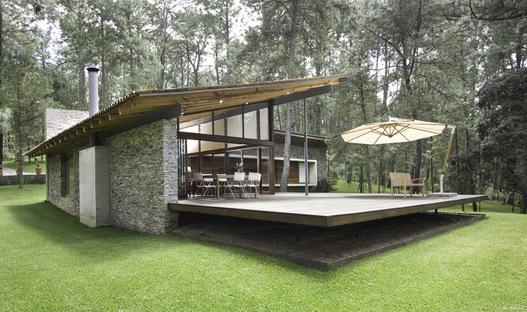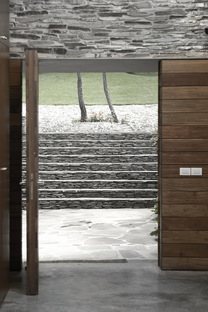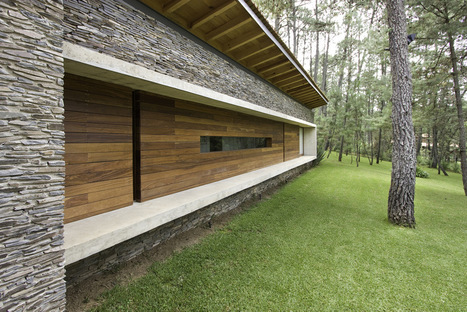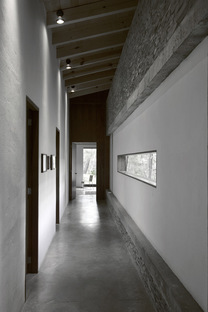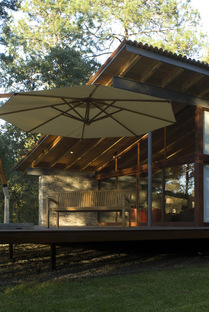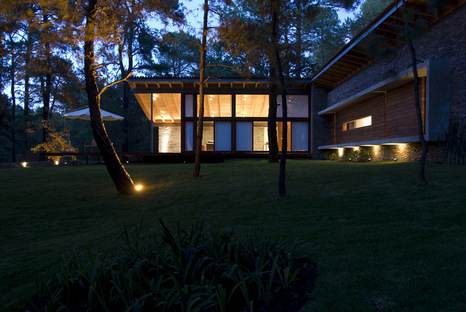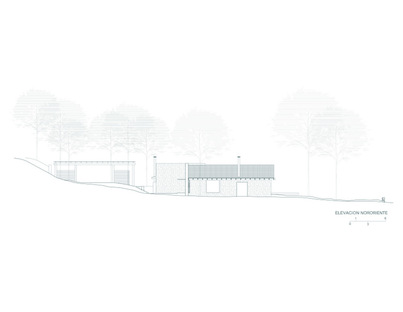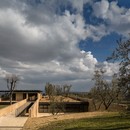03-07-2014
Elías Rizo Arquitectos, Casa TOC
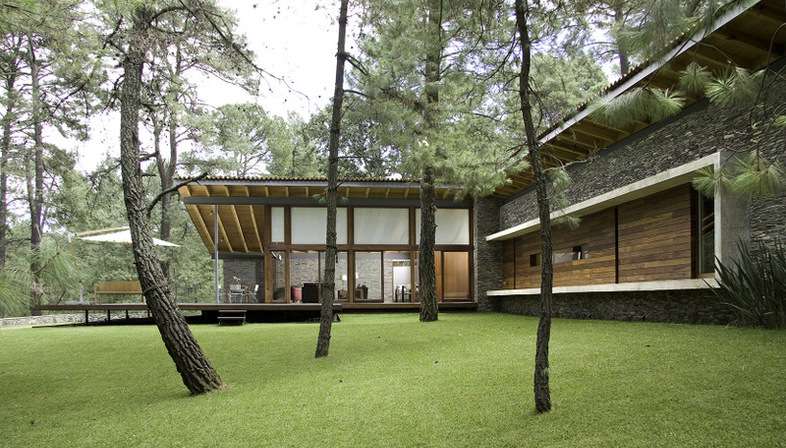
Casa TOC is an example of architecture interpreting local traditional materials while maintaining a contemporary aesthetic. A simple design by studio Elías Rizo Arquitectos set among the pines of the Mexican shrubland in Jalisco.
The building is a “21st century country home.” made up of two main areas, for day and night, connected by an entrance hall. While the spaces for use by day are open and spill over onto the outdoor patio, the night areas are more intimate and separate.
The dominant geometry is primarily determined by the roof, which has only one gable, channelling the view outwards onto the landscape while creating a reserved, sheltered space.
But the home's essential personality is created by use of traditional local materials such as stone and wood in a contemporary style.
(Francesco Cibati)
Elías Rizo Arquitectos: Elías Rizo Suárez, Alejandro Rizo Suárez
Location: Tapalpa, Jalisco, México.
Area: 438 m²
Project team: Jorge Verdín, Jose Luis Hernandez, Ian Carlos Sanchez, Jenny Mora, Ileana Cedeño, Christian Quiroz, Mariana Diaz
Photos: Mito Covarrubias y Marcos García










