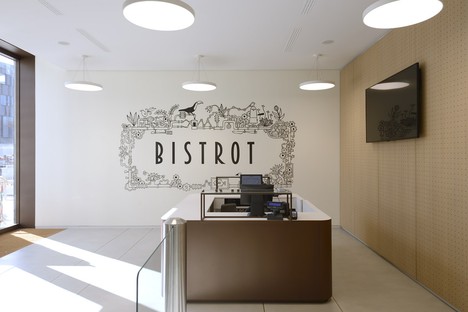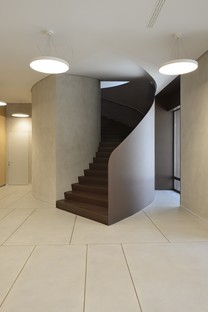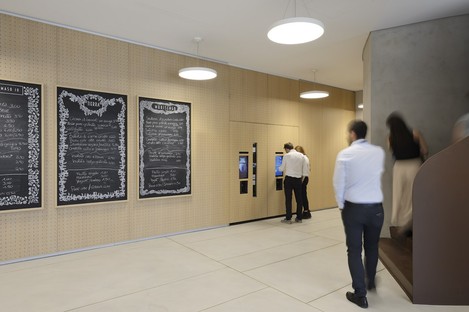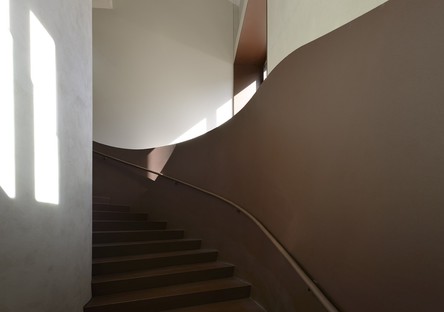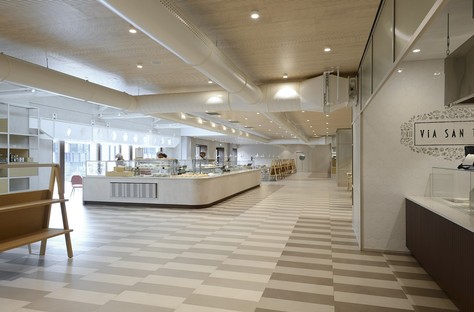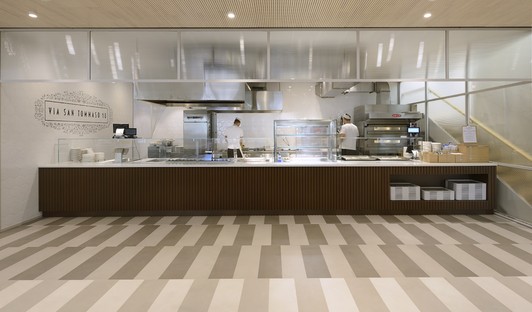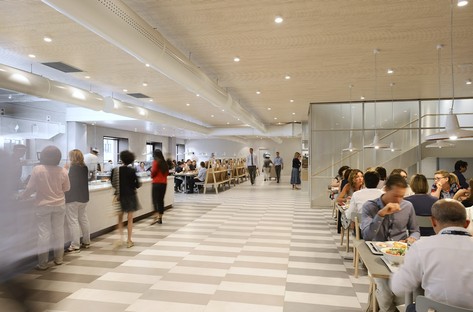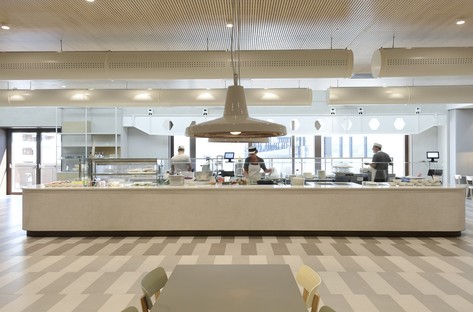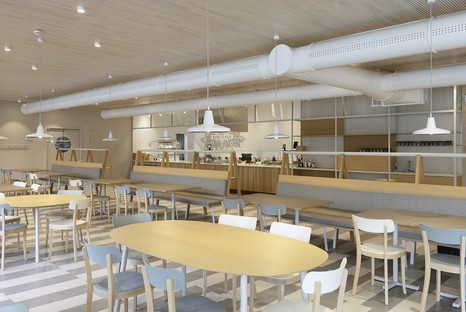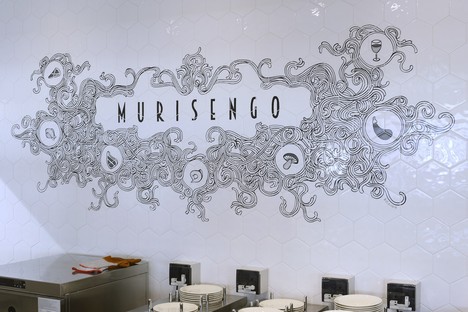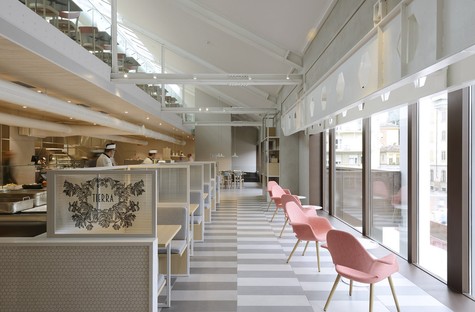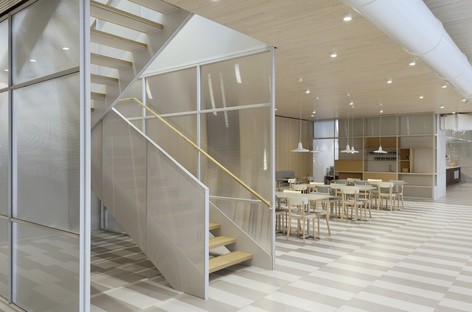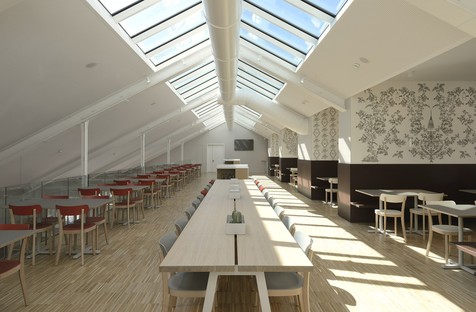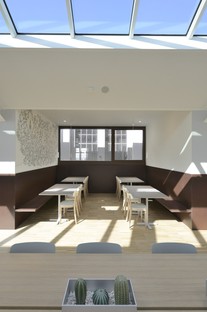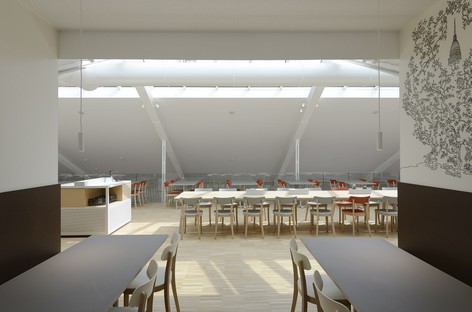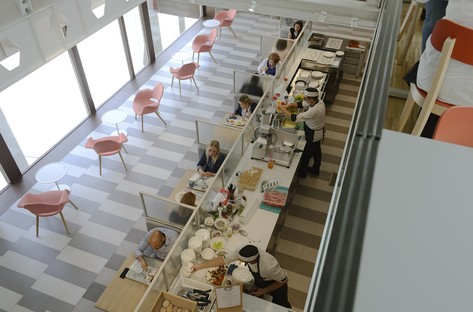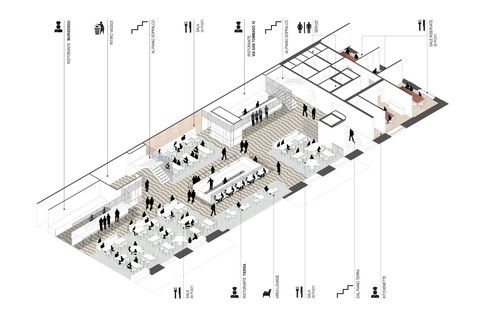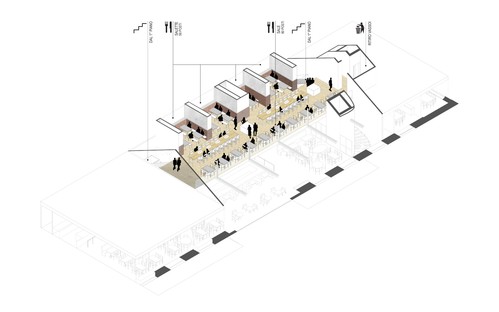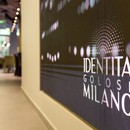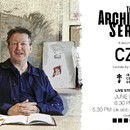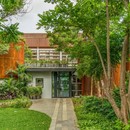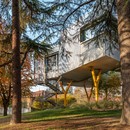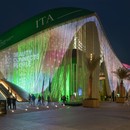21-08-2019
Cino Zucchi Architetti and RGAstudio - Bistrot Lavazza in Turin
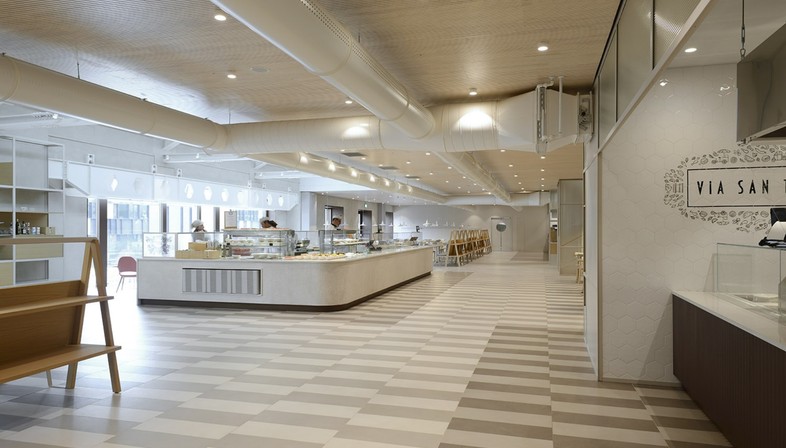
In the Aurora district of Turin, the project by Cino Zucchi Architetti for the Nuvola Lavazza transformed the site of a former power plant into a modern new headquarters, giving architectural shape to the values and the over 120-year history of the well-known Italian brand. The complex project extends over 30,000 square metres in which ideas and work, food and culture are produced. The creation of the Nuvola Lavazza involved professionals from various fields (architecture, food, scenic design and interior design). This “Golden Team” that brings together Cino Zucchi, Ferran Adrià and Federico Zanasi, Dante Ferretti and Ralph Appelbaum, also includes RGAstudio, who collaborated with Cino Zucchi Architetti on the architectural and interior design project for the Bistrot Lavazza.
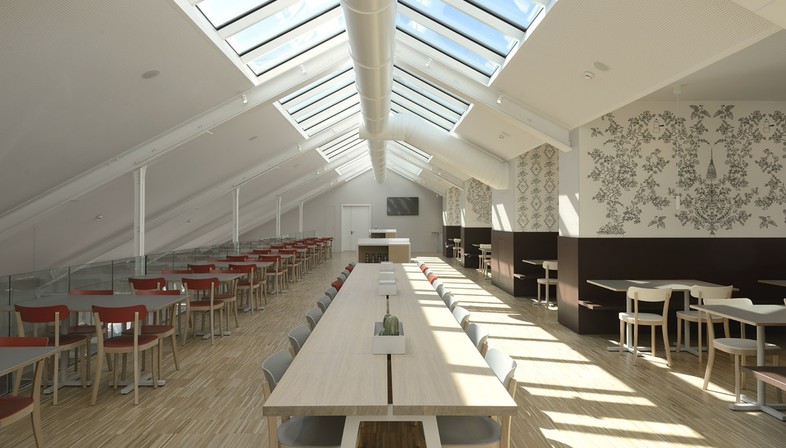
The monumental building of the former ENEL electric power plant, with an area of more than 4500 square metres on which the noisy equipment was in operation, has been transformed by Cino Zucchi Architetti into a large flexible space where a different kind of energy is produced, the energy made of ideas and people interacting. Food service is one of the primary uses in the renovation of the building. The main body is dedicated to the large event space of the Nuvola Lavazza, while the side aisle, which faces onto the garden square open towards the city, is dedicated to the restaurant Condividere and the Bistrot.
The Bistrot in the Nuvola Lavazza is not a classic company “canteen” but an innovative collective food service space open to all and inspired by the Slow Food philosophy.
Following the results of the invitational design competition, Cino Zucchi Architetti and RGAstudio, who had presented the most convincing projects, in many aspects complementary, were asked to present a joint working proposal. Thus, the experience and elegance of the project by CZA was joined by the artisan care given to detail and the attention to materials that characterizes the projects of architects Raffaele Azzarelli and Giuliano Iamele of RGAstudio.
The Bistrot is situated on the first and second floors of the main building. The architects organized it according to a new layout, different from the canteen’s traditional distribution along a single line. The layout comprises three food “islands”, with names inspired by the company’s history and offering three different menus. From the entrance hall, guests can access the first floor, with the dining areas and kitchens, and from here move to the second floor dedicated to more intimate dining areas, illuminated by the large existing skylight.
The interior design of the spaces preserves the industrial character of the building but brings in elements that recall a more domestic atmosphere, a choice that in the materials translates into metal/glass for the kitchens and wood for the furniture in the dining areas. The wallpaper with graphics and illustrations by Gianluca Biscalchin inspired by Piedmontese architecture gives the surface a refined and sophisticated look. The soft, pale colours chosen by the architects reflect the natural light from the skylight and from the historic windows that face onto the interior garden, contributing to the brightness of the environment.
(Agnese Bifulco)
Project Name: Bistrot Lavazza
Architectural and interior design: Cino Zucchi Architetti + RGAstudio
Architects in charge: Andrea Viganò, Valentina Zanoni, Raffaele Azzarelli, Giuliano Iamele with: Alberto Brezigia, Antonio Ciampoli, Enrica Mannelli, Olia Khvatova, Eva Kalisz
Location: Italy, Torino, via Bologna 22
Area: 1285 sqm
Project Year: 2018
Graphic project: Gianluca Biscalchin
Lighting project: LTD Lighting Design Team
General Contractor: Colombo Costruzioni
Client: Lavazza spa
Images courtesy of RGAstudio, photos by Michele Nastasi










