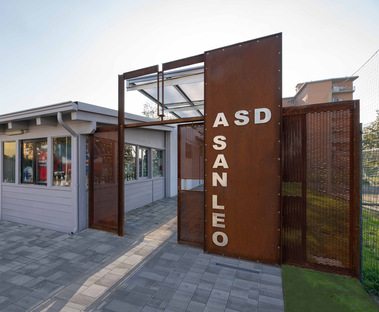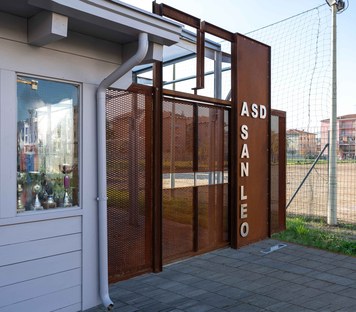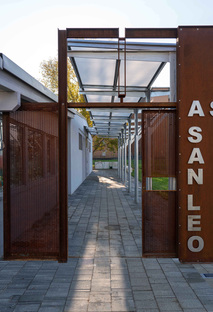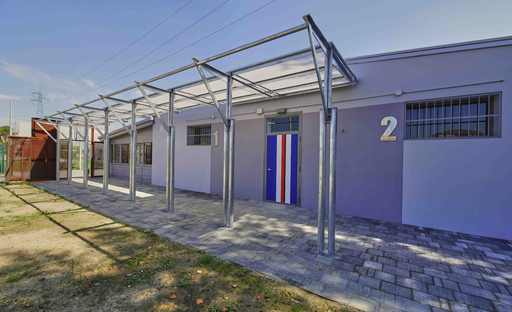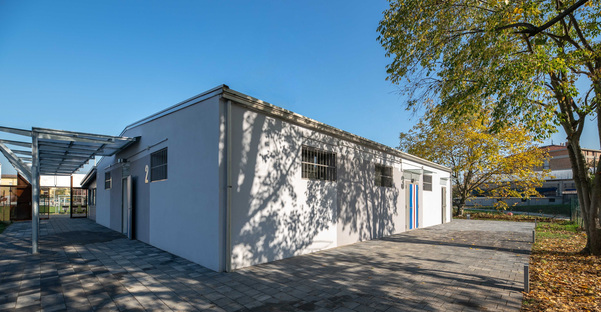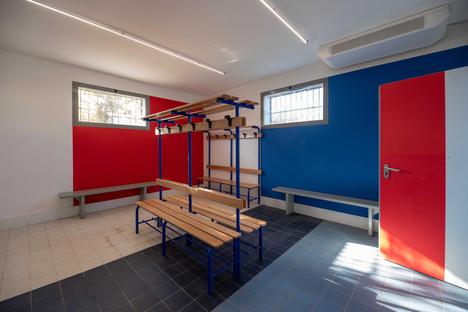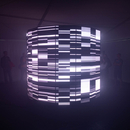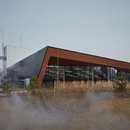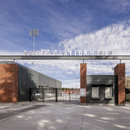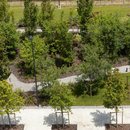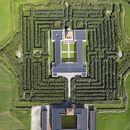12-12-2018
A landmark gateway for a renovation in Parma
Marcello Carzedda,
- Blog
- Materials
- A landmark gateway for a renovation in Parma
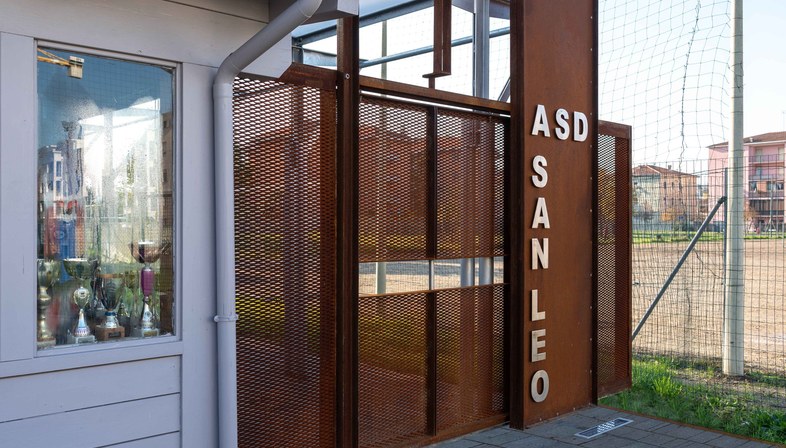 The architecture firm, Marcello Carzedda is behind the refurbishment of the locker rooms for a sports club in the city of Parma. The project has given the sports club a real facelift with an iconic gateway.
The architecture firm, Marcello Carzedda is behind the refurbishment of the locker rooms for a sports club in the city of Parma. The project has given the sports club a real facelift with an iconic gateway.Who says only the big name sports clubs and their stadiums can boast of having iconic elements that turn them into landmarks? All you need is a dash of creativity and illuminated clients and you can turn dreary sports facilities into beautiful, attractive places, even if they're small.
This is what happened in Parma, where the firm led by the architect Marcello Carzedda was appointed to redevelop the areas outside the locker room block of the A.S.D. San Leo Calcio sports club with a shelter on the west side, and to revamp the interiors, by giving some of the rooms a complete makeover and conversion. Over the years, additions around the actual sports facility have gradually narrowed visibility of the entrance until it was almost completely lost. So, the focal point of Marcello Carzedda's project was to give the entrance a standout facelift, with a new identity, starting from the material chosen for the new gateway: Corten steel.
Right now, Corten steel is one of the most popular materials with contemporary architects. This is due to its strong expressive character and its distinguishing chromatics because its rusty effect is reminiscent of the wear and tear of materials over time. The decision to go with this material not only gives the facility entrance new visual impact but its symbolic value also makes the people passing through feel important.
Moreover, the exterior design now features a metal structure formed of a row of doubled steel pillars. The polycarbonate canopy/shelter on top protects the sportspersons from the elements. New paving finishes off the revamp of the outdoor areas, redefining the green areas with new light fixtures. This restyling gives the facility better visibility at night too.
In a project like this, colour plays an important part, as an element that gives order to the overall redevelopment, both outdoors and indoors, simply because it creates new visual links.
Neutral colours were used outdoors to leave the landmark role to the gateway, whereas indoors, the architect went with the sports club's colours, which pop up in different forms on the walls, on the floor and in the graphics of the door into the locker rooms.
Targeted design in the interiors has streamlined the rooms and made the spaces more flexible, with choices that reduced demolition to the absolute minimum. This implicitly emphasises an attention to the environment and to sustainability for small refurbishment works as well. All the more so in this case, since it is a public work and for the whole community. The overall sustainability of the intervention is completed by the renewal of all the technological systems ( plumbing, heating and electricity), with the aim of improving the management efficiency and functionality of the sports facility.
Christiane Bürklein
Committente: Comune di Parma, Settore LL.PP. e Manutenzioni S.O. Opere PubblicheCommissioner: City of Parma, Public Works and Maintenance Public Works
Procedure Manager Silvia Ferrari
Design, project coordination and management, Project Manager, Safety Officer: architect Marcello Carzedda studio
Structural calculations: Giuliano Gennari
Plant and Systems: Andrea Trabucchi
Contractors: Isam S.r.L
Photos: Franco Lori, Marcello Carzedda










