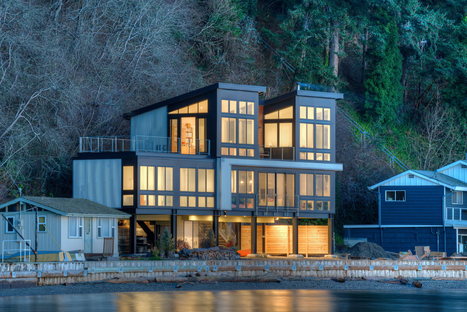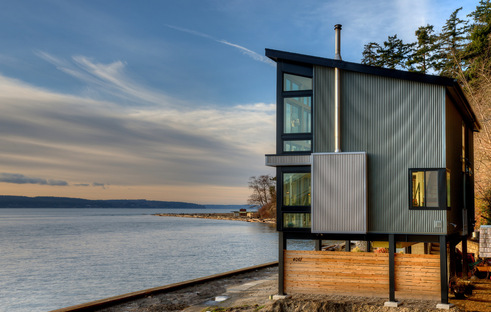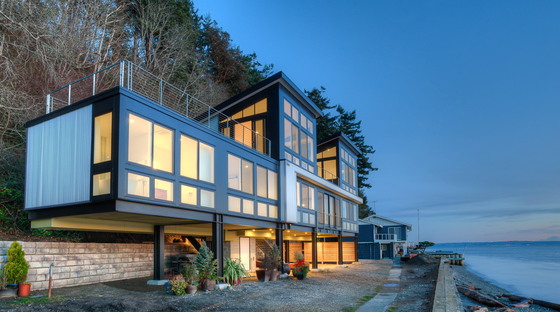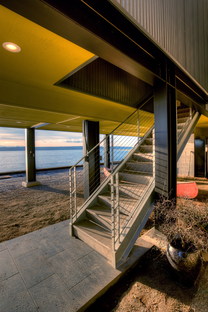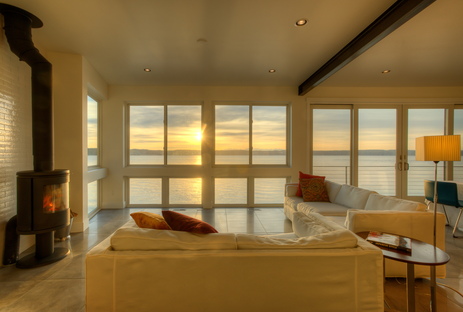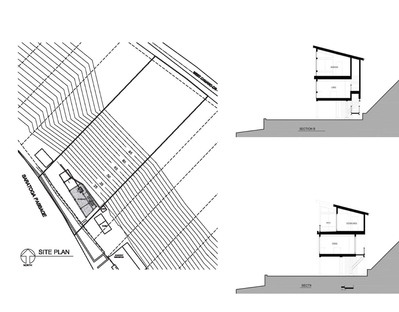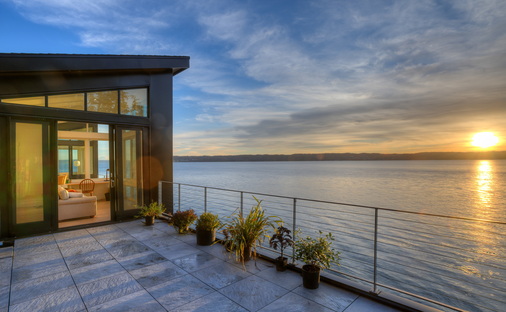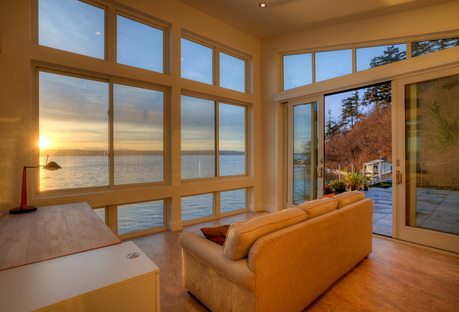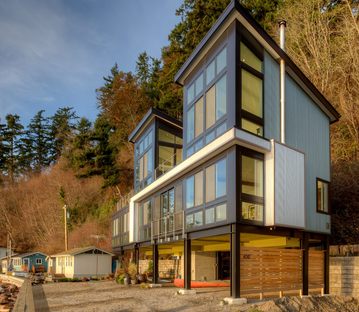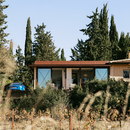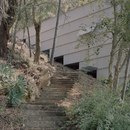08-12-2017
Saratoga Hill House by Designs Northwest Architects
Designs Northwest Architects,
Daniel Nelsen,
- Blog
- Materials
- Saratoga Hill House by Designs Northwest Architects
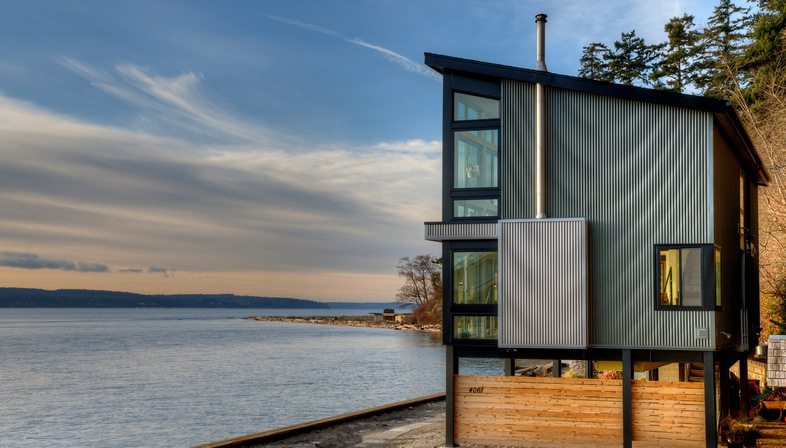 The Saratoga Hill House designed by Design Northwest Architects on Camano Island in Washington State is a house that has been created in close connection with its beach location. The house's great aesthetic is basically a direct response to the site topography.
The Saratoga Hill House designed by Design Northwest Architects on Camano Island in Washington State is a house that has been created in close connection with its beach location. The house's great aesthetic is basically a direct response to the site topography.Turn a small cabin on a beach on Camano Island in Puget Sound, US into the new home of a couple who wanted to downsize after their children left the nest, to enjoy life in close connection with nature: this was the mission of Designs Northwest Architects. The firm, founded by Daniel Nelsen and based in Stanwood, which faces Camano Island, is known for its approach to architecture that pairs real respect for the environment with design that is attentive to the building materials.
In the case of the Saratoga Hill House, converting the old family cabin into a home required a lot of attention by Designs Northwest Architects because the site has no direct road access and is also prone to shallow mud slides. Building a retaining wall was unfeasible so the architects came up with the idea of developing a structure on steel columns whose position and depth doesn't affect the drain field area. This means the ground floor is an uninhabitable space that can be used for storage and any surface slide can flow beneath the structure, leaving the occupants unharmed.
The house itself covers two floors on top of the raised platform, with a side deck that cantilevers out over the volume to minimise the impact of the construction. The floor to ceiling windows provide a direct connection with Puget Sound. The house is clad with metal siding that provides excellent protection against weathering and also keeps down maintenance work.
Saratoga Hill House by Designs North West is, therefore, the perfect response to the clients' needs for a welcoming home that also has room for family guests and to a steeply sloping terrain, fully respecting the natural setting.
Christiane Bürklein
Project: Designs Northwest Architects, http://www.designsnw.com/
Location: Camano Island, Washington, USA
Year: 2015
Images: Dan Nelsen










