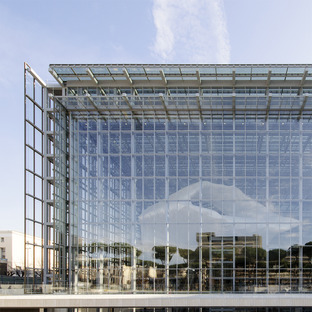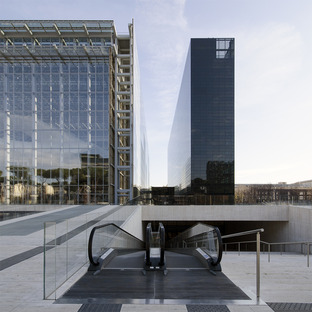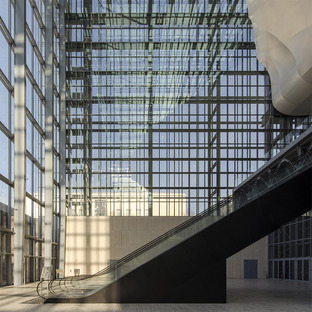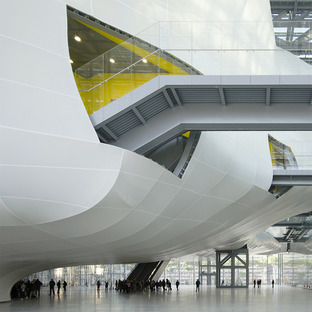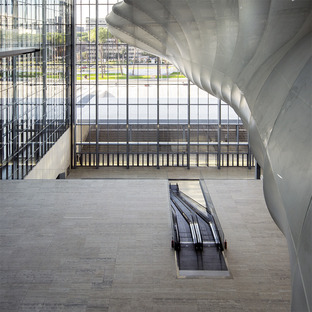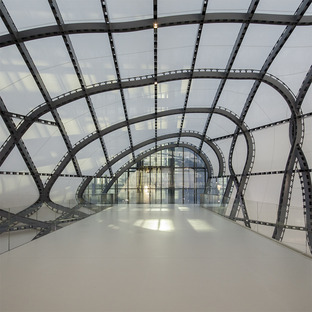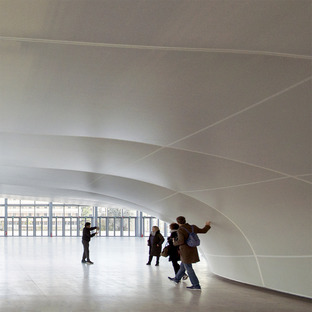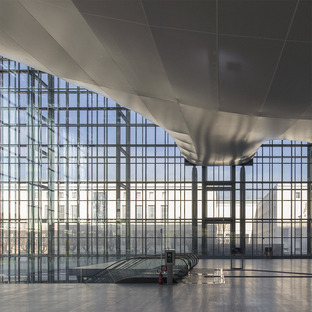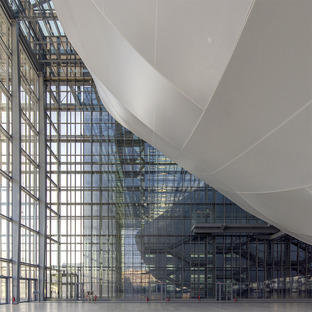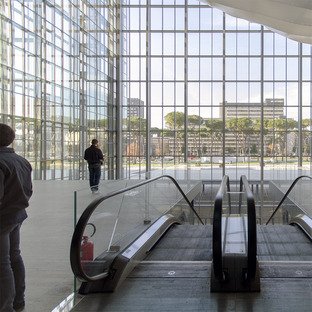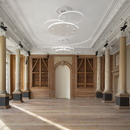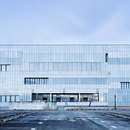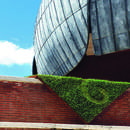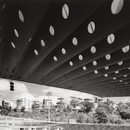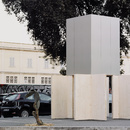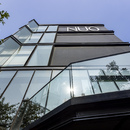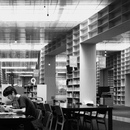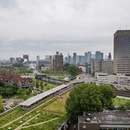- Blog
- News
- La Nuvola by Massimiliano and Doriana Fuksas through the eyes of Diego Pérez
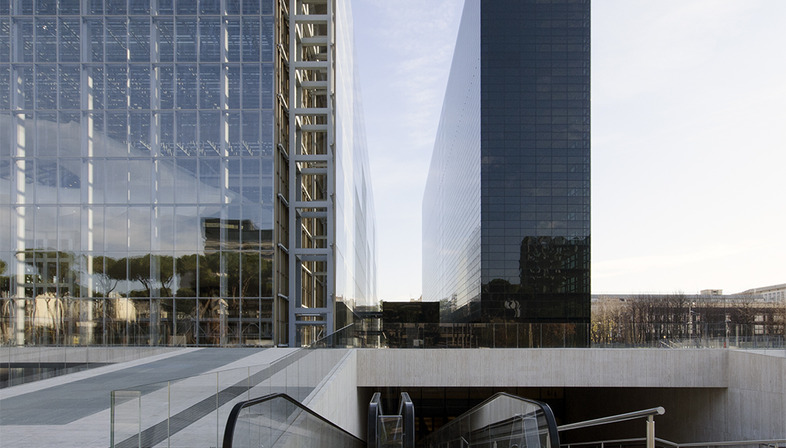 The New Rome/EUR Convention Centre and Hotel designed by architects Massimiliano and Doriana Fuksas took eight years to build and opened at the end of October 2016. The project's focal point is the “Floating Space”, commonly known as the “Cloud”.
The New Rome/EUR Convention Centre and Hotel designed by architects Massimiliano and Doriana Fuksas took eight years to build and opened at the end of October 2016. The project's focal point is the “Floating Space”, commonly known as the “Cloud”.The first design by architects Massimiliano and Doriana Fuksas dates way back to 2000, but the New Rome/EUR Convention Centre and Hotel opened a few months ago. From the outside, the “Cloud” looks like a kind of free-form cocoon floating inside the straight, uniform lines of a rectangle - the “receptacle” - a steel and glass structure containing the 1800-seat auditorium and eateries. The third element of the architectural concept is the “blade”, a completely separate building that houses the hotel.
Young architecture photographer Diego Pérez, known to our readers for his photographic exploration of the Sicilian hinterland and the “gated communities” tells the story of his visit to the “Cloud” where he was struck in particular by two sensations: expectation and unconditional surrender. He explains: “I got the feeling of expectation when I was confronted by the large facade above the entrance, which looks like a projected painting containing the undulating, nuanced Cloud; in addition to this device called the receptacle, a pair of megalithic escalators take you to the upper floor and you really start to get the feeling of the off-scale architecture with regard to people. The project is psychologically stimulating in terms of spatial experience; you feel overwhelmed by the dimensions, befuddled by an "empty" interior where the Cloud is located, but also surprised by the unusualness. Then your sense of proportion is returned by the city - visible through the cross-webbing of the receptacle - and the people wandering around the space like explorers who have just landed here. An exploration of privileged and direct viewpoints, because until now the only way to enjoy an experience like this is to board a plane and look out of the window; but with a small difference - here you can actually go outside and touch a Cloud!”
Sensations that you can feel through the photographs Diego Pérez has shared with us, grasping the immensity of the architecture and of its spatial strength, also in terms of the dimensions and rationalist style of the old building. Whatever it may be actually be used for, the New Conference Centre and Hotel - the Cloud - by Fuksas studio is without a doubt a new landmark, not only for the EUR district but for the whole of Rome.
Christiane Bürklein
Project: Massimiliano and Doriana Fuksas http://www.fuksas.it/
Location: Rome, Italy
Year: 2016
Images courtesy of Diego Pérez










