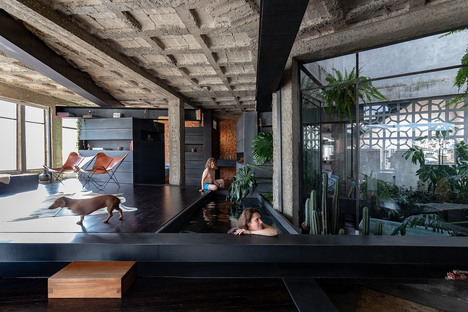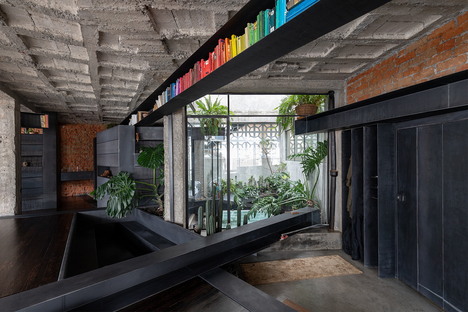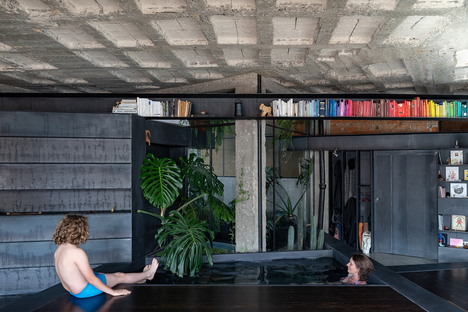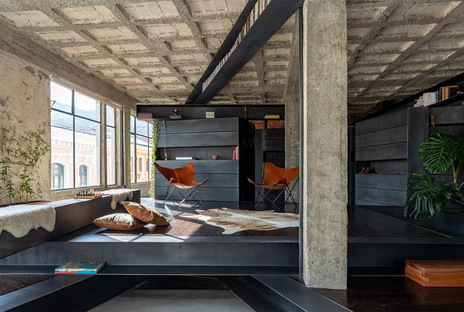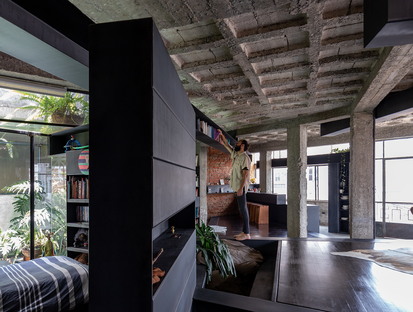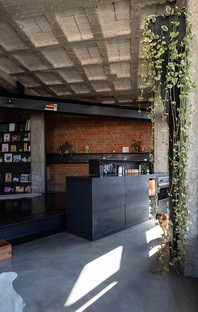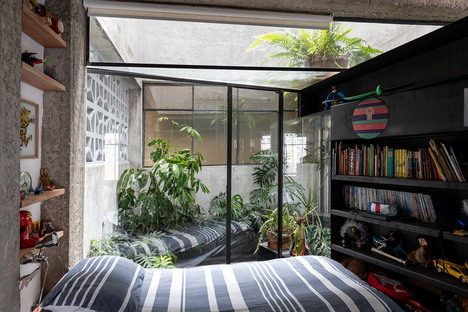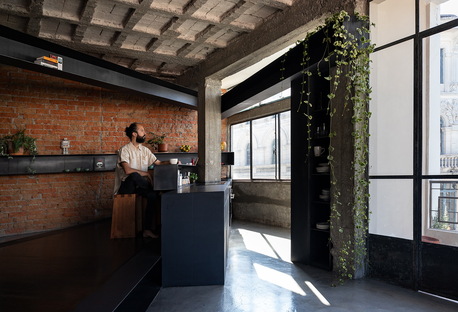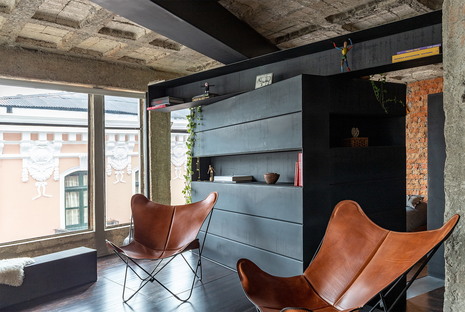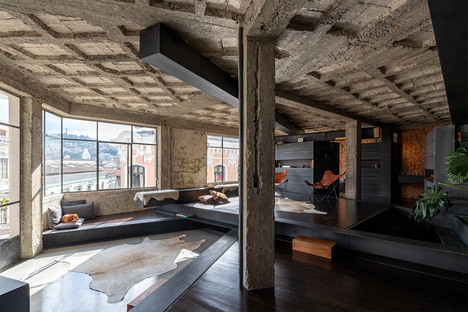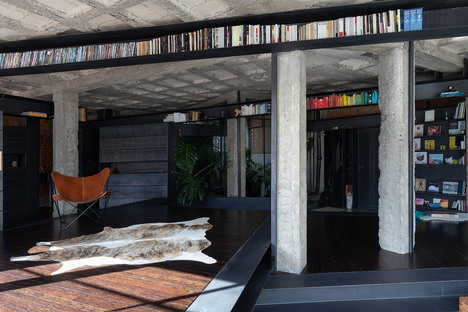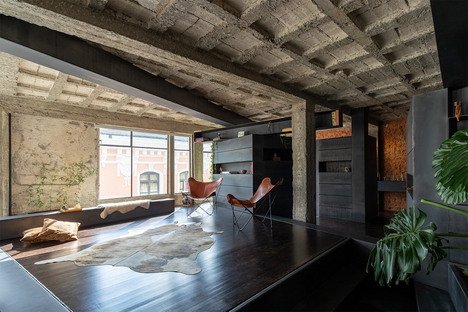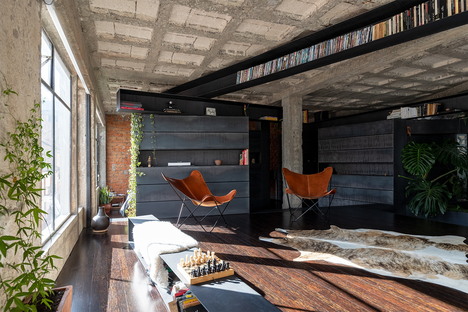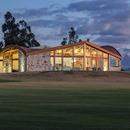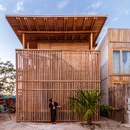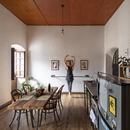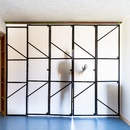11-05-2020
A Forest, an interior design project by Aquiles Jarrín
Aquiles Jarrín,
- Blog
- Design
- A Forest, an interior design project by Aquiles Jarrín
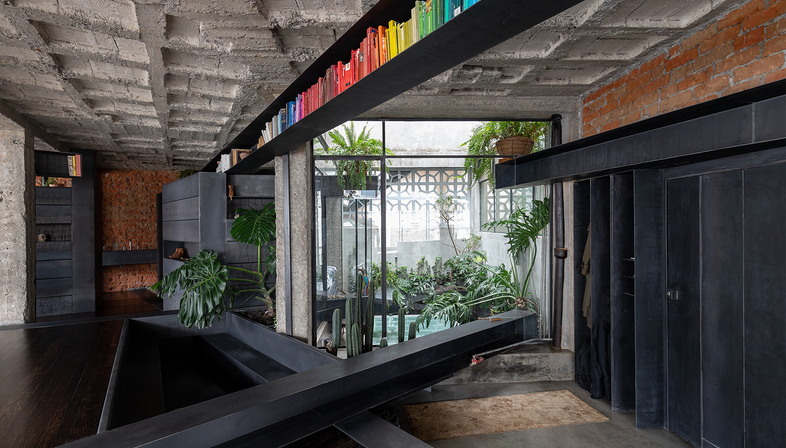
We can debate the many consequences of the coronavirus on our lives, from social distancing to new ways of working. But the most immediate effect of being confined to our homes – now the centre of our daily lives – is, without a doubt, a revaluation of their spatial qualities.
To this end, we can learn a lot from the refurbishment and interior design project by the architect, Aquiles Jarrín for an apartment in Quito, Ecuador. The apartment in question is in a 1970s building in the city’s historical centre. This neighbourhood suffered greatly from the change in end-use, when apartment blocks were converted into offices and commercial spaces, resulting in residential desertification. Now, people are coming back to repopulate these places. This particular, 112-square-metre apartment had a standard layout comprising a living room, kitchen, two bedrooms and two bathrooms. The new owners – a couple, their 10-year-old son and small dog – asked Aquiles Jarrin to craft a friendly and comfortable habitat for the whole family.
The architect first considered the potential, limitations and possibilities of the existing apartment. He then determined the three guidelines forming the basis of the intervention: light, materiality and composition of the existing concrete structure with a free height of 3 m and location, an urban landscape consisting of a view of the iconic Panecillo hill. More to the point, the clients and architect decided to construct an exterior inside the apartment so they could introduce the element of nature, a green heart. So one of the first things the architect did was to gut the whole apartment, demolishing the walls and creating a 12-square-metre of air and light at the entrance. This way, he was able to introduce planters, replacing some of the walls with glazed windows opening onto the patio, reconfiguring the whole space and turning it into a green jungle of nature and light.
With no walls, the exposed concrete columns became a strong presence that informed the whole project. The challenge for Aquiles Jarrin was to find a way to enhance them and incorporate them into a new spatial logic. He achieved this by introducing a more poetic dimension into the project, namely thinking of these columns not as structural elements but as tree trunks. This defined the whole project and also informed the name: we’re no longer in a domestic space, we’ve entered a wilder world, “a forest”; a fluid living environment, with metal beams acting as bookshelves, planters and cabinets, and curtains for privacy, a bit like building a hut in the jungle.
The architect also stripped the plaster and paint to reveal the rough ceilings and brick walls, generating unique textures and a creative connection with the clean lines and finishes of the metal elements that criss-cross the apartment with the plants. The plants aren’t just decorative; they live in this shared, timeless space that gives the occupants a constantly new sensorial experience in their day-to-day lives.
The project called “A Forest” by Aquiles Jarrín presents as an indoor world to discover, a living universe for the whole family, where the view is a pleasant addition but not central to the project, confirming a new kind of interiority of the architecture, which must also respond to the needs of the occupants at times like these, when interacting with the outside world is limited.
Christiane Bürklein
Project: Aquiles Jarrín
Location: Quito, Ecuador
Year: 2020
Images: JAG Studio










