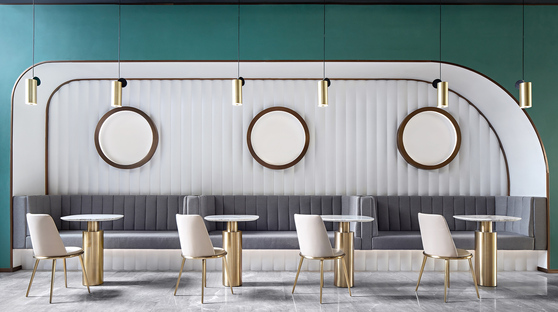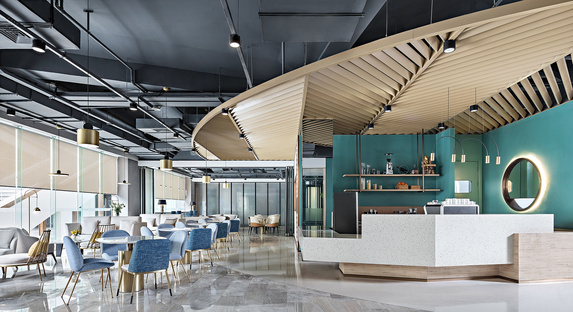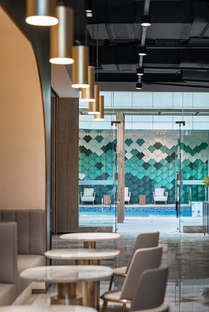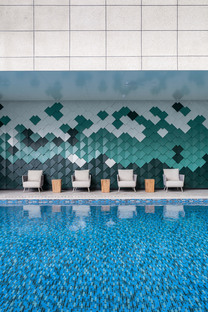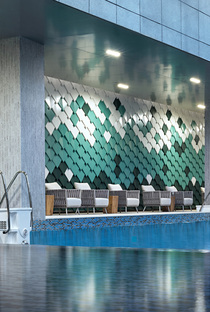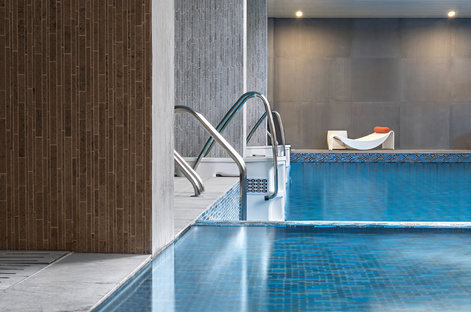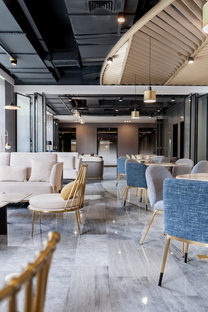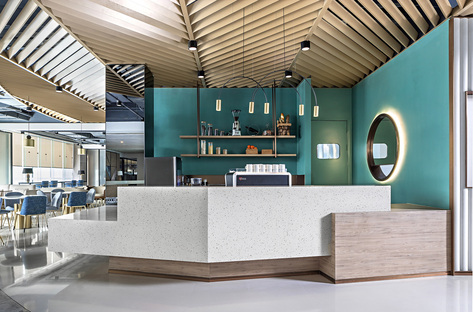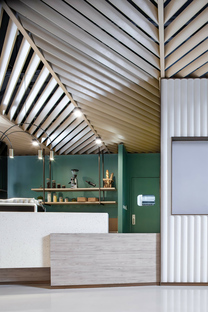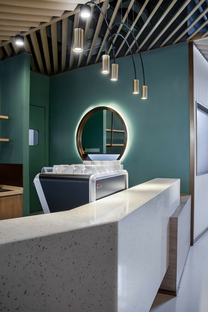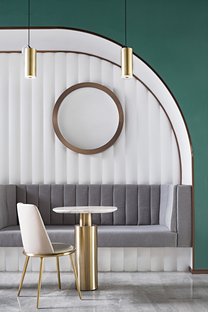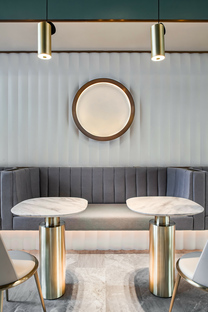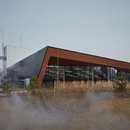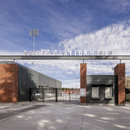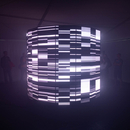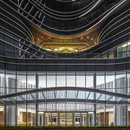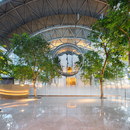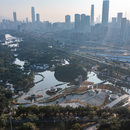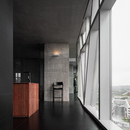- Blog
- Design
- CL3 has designed Yanlord Clubhouse Shenzhen
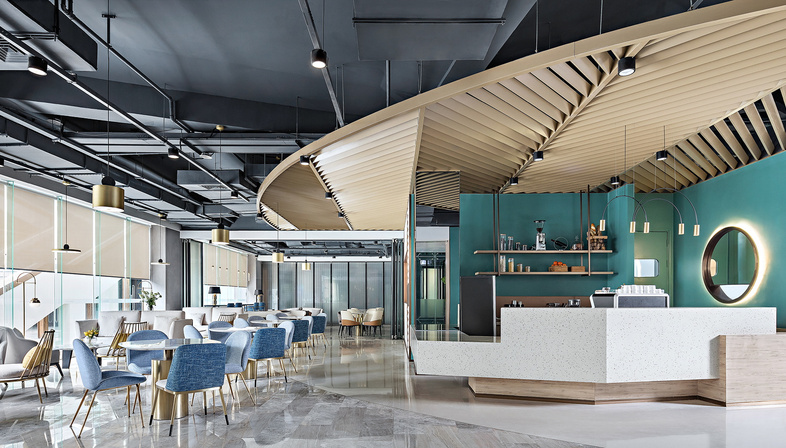 Yanlord Clubhouse Shenzhen is part of a major new urban development project where the CL3 architecture firm has crafted a space that targets young, urban people, taking into account both the ecosystem and the cultural context of the surroundings.
Yanlord Clubhouse Shenzhen is part of a major new urban development project where the CL3 architecture firm has crafted a space that targets young, urban people, taking into account both the ecosystem and the cultural context of the surroundings.In architecture, and particularly in architecture designed for leisure and retail, we're hearing more and more about emotional spaces, places where you can enjoy experiences that remain implanted in the minds of users. This trend is particularly to the forefront in China and we've already presented some iconic examples from there (link).
The Yanlord Clubhouse Shenzhen is another one of those places that fit into the field of architectural storytelling. Hong-Kong based architecture firm, CL3, which also has offices in Shenzhen, Beijing and Shanghai used its design approach as the foundation for this contemporary design, which retains the capacity to combine architecture and art. All thanks to the studio's founder and director, the architect William Lin, who brings together the oriental aesthetic with a modern interpretation that is translated into a unique style.
For the Yanlord Clubhouse Shenzhen - a multipurpose leisure facility commissioned by one of China's major property developers, Yanlord Land in the Huilongbu industrial zone - CL3 has designed a multipurpose, versatile space that matches the many needs of the young metropolitan clientele. It's all brought together by a common language marked by charming elegance and coordinated at every level to facilitate the orientation of the users and the actual use of the facilities. To give the 1990-square metre area of the clubhouse its own identity, the designers drew inspiration from the stunning but so often forgotten natural context of Shenzhen.
Indeed, the city is surrounded by mountains and sea. So, the design team from CL3 transposed the natural and cultural impressions of the city into elements of design and integrated these into the global space. The stacked boxy elements in the reception area, the unconventional arrangement of aluminium ceiling bars which were vertically, horizontally or obliquely aligned, and the semi-circular terrazzo area on the floor, all abstractly and specifically reflect the image of the city with its scattered tall and low buildings and interconnected road networks.
The heart of the project is the café that can accommodate about 60 people. The design team went with a natural peacock green as the main colour, inserting lots of different furniture elements into the area in order to meet a variety of needs. Given the flexible layout, folding glass panels were used as partitions, making the cafe a multifunctional communication area for networking events and parties or just as a place to chill out.
In addition to the café, the clubhouse has a kitchen and recreation room for small parties and cooking courses. The outdoor swimming pool next to the café features a wall formed of geometric patterns that are reminiscent of a spectacularly abstract mountain view. The colour palette of white and peacock green helps make you feel immersed in a world where the striking visual impact takes you away from the fast pace of urban life and helps you get ready for quality time and relaxation so you can reconnect - albeit indirectly - with nature that is really not so distant from the bustling heart of Longgang District.
Christiane Bürklein
Design company: CL3 Architects Limited (www.CL3.com)
Design team: William Lim, Ricky Chung, Lena Yan, Xianting Lai, Jingcai He, Aking Zhu, Dandan Gong
Location: Huilongbu Industrial Zone, Longgang District, Shenzhen, China
Photography: Nirut Benjabanpot / b+m studio Kelvin










