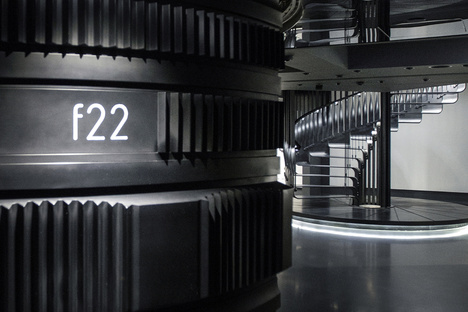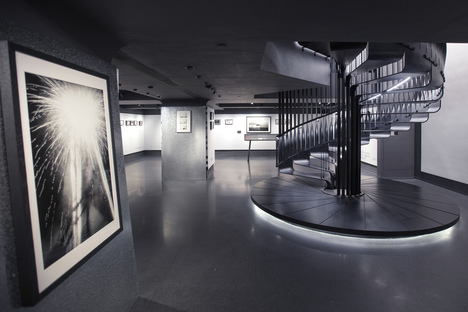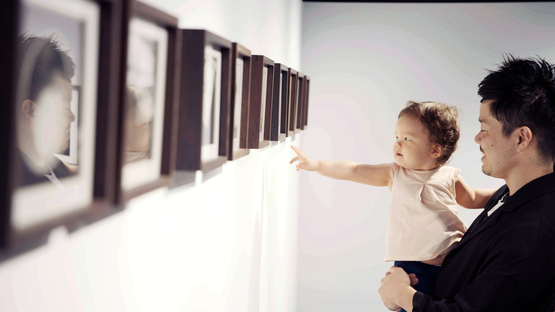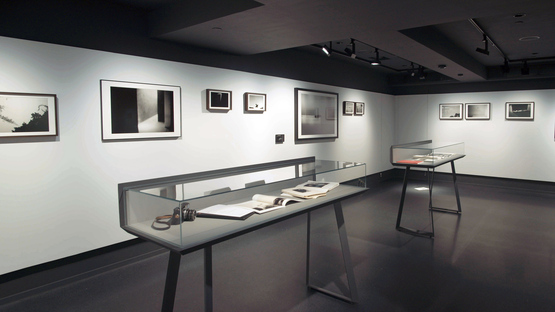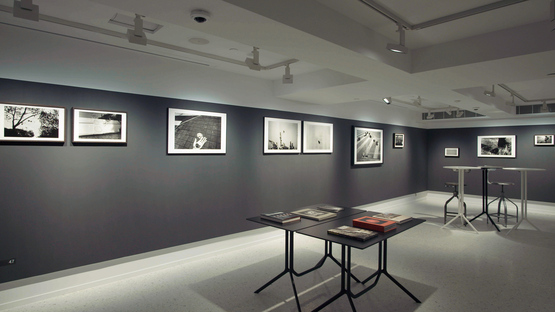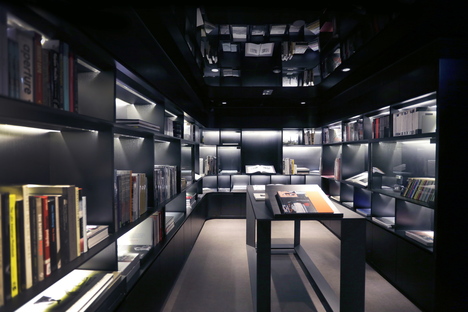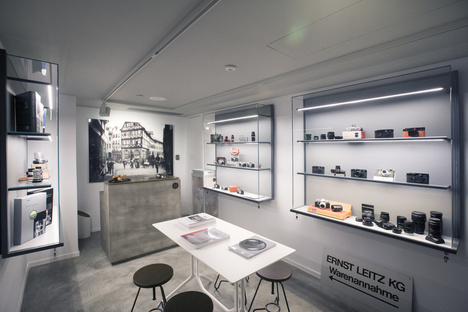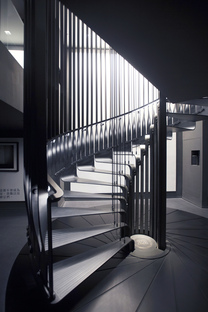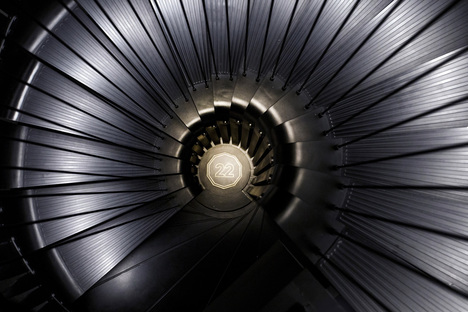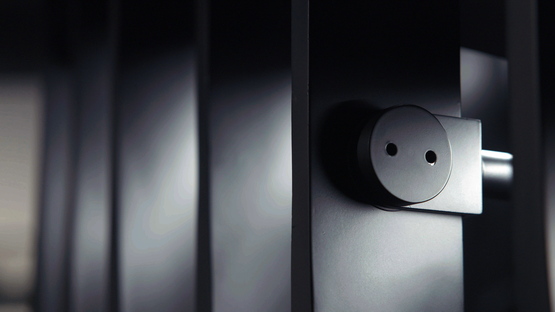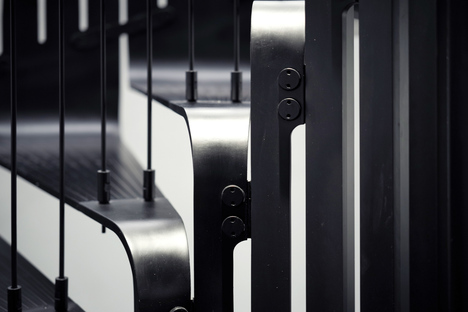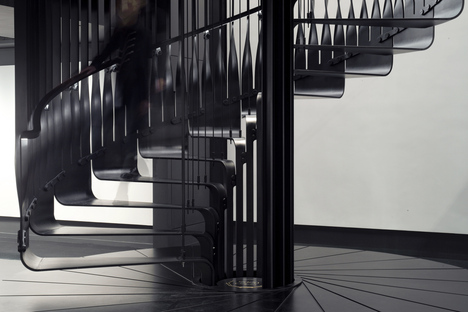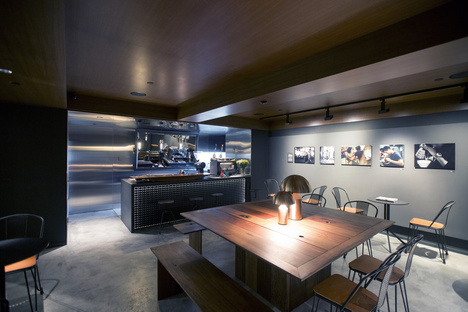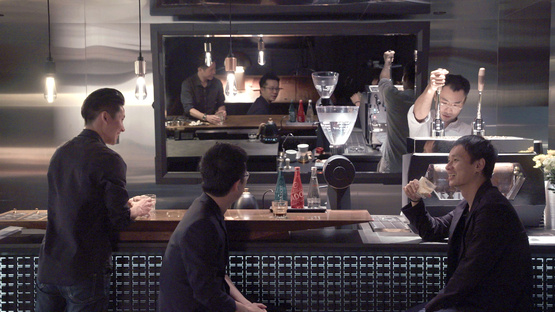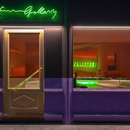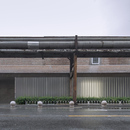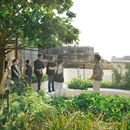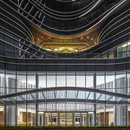17-04-2019
f22 foto space Hong Kong by LAAB Architects
Carlow Architecture & Design, LAAB Architects,
DiCinematic, Otto Ng,
- Blog
- Design
- f22 foto space Hong Kong by LAAB Architects
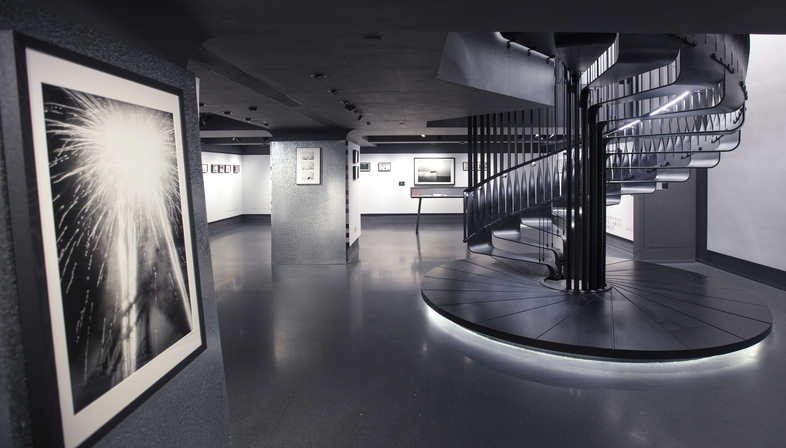 f22 foto space is an award-winning photography and design gallery in Hong Kong. Designed by LAAB Architects in collaboration with Carlow Architecture & Design, the new gallery environments translate the parts of a camera into a spatial experience.
f22 foto space is an award-winning photography and design gallery in Hong Kong. Designed by LAAB Architects in collaboration with Carlow Architecture & Design, the new gallery environments translate the parts of a camera into a spatial experience.The interior architecture of an exhibition gallery always poses a challenge for designers. We're talking about crafting spaces that, in theory at least, are supposed to take a back seat so that the items being exhibited can really stand out. But other design solutions are also possible, we can see in the example of f22 foto space, an award-winning photography and design gallery in Hong Kong. Designed by LAAB Architects in collaboration with Carlow Architecture & Design, f22 offers exhibitions, a photo book shop, a camera boutique, and a café - everything photography lovers could wish for.
Opting to go with architectural storytelling, the designers based their concept on the mechanical heart of photography, which is, of course, the camera. So, the theatrical, cinema-style entrance to the gallery is reminiscent of various generations of the camera lens, with its kinetic door. This smart door actually rotates to create different spaces of volume and light.
The heart of the project is the staircase that takes you upstairs, connecting the two exhibition spaces that in turn play with the contrasts of black and white.
This circular staircase is a hanging structure. Inspired by the camera aperture, it plays with light, shade and speed. The design team formed of LAAB Architects in collaboration with Carlow Architecture & Design, worked very closely with the structural engineers to translate camera elements into structural elements executed with great attention to detail. To create a precise twist, each step was constructed using 3-D printing and casting. Both the door and the stairs were fabricated from brass and painted black. Just like a black-painted camera that documents its interaction with the photographer, the f22 gallery also documents its interaction with time and with people. Over time the black paint will wear off to reveal the brass underneath.
In addition to the bookshop and the photo shop, f22 also provides a gathering place for cultural activities with CAFÉ 22. There is also space for budding young photographers to organise their first exhibition. A mirror hanging behind the coffee counter means visitors can enjoy the baristas as they perform their magic. Visitors can get together around the large square table in the centre of CAFÉ 22 to chat about photography and design.
f22 foto space in Hong Kong, designed by LAAB Architects and Carlow Architecture & Design is a real paradise for photographers and photography buffs, not just because of the images displayed but also due to the aesthetics of the gallery itself. A place where visitors can enjoy an immersive experience in the world of photography, starting from the architectural elements.
This approach has won f22 lots of prizes, including the Red Dot Award, the Design for Asia Award and it was also recognised by the 2019 FRAME Award jury with the Best Craftsmanship Award.
Christiane Bürklein
Project: LAAB Architects with Carlow Architecture & Design
Location: Hong Kong, China
Year: 2018
Images: DiCinematic, Otto Ng of LAAB Architects










