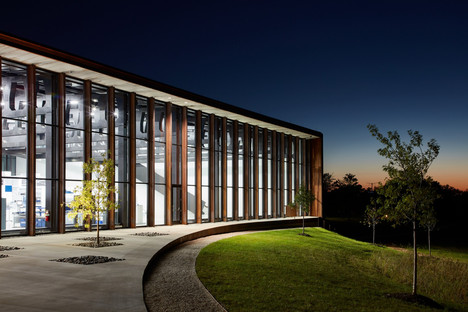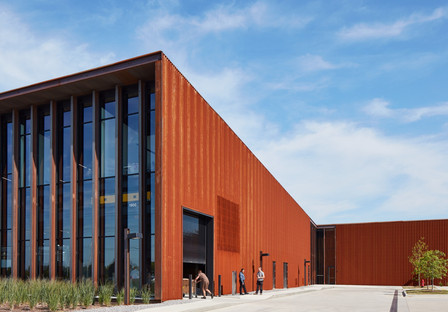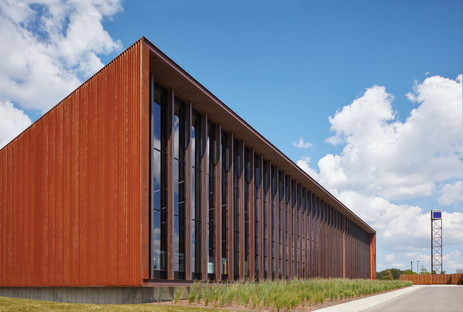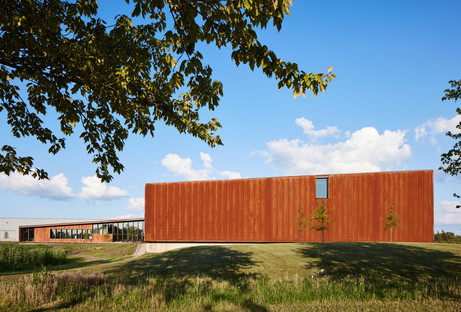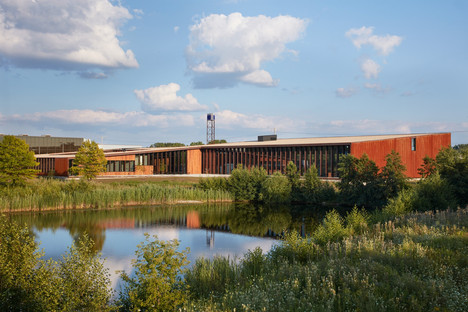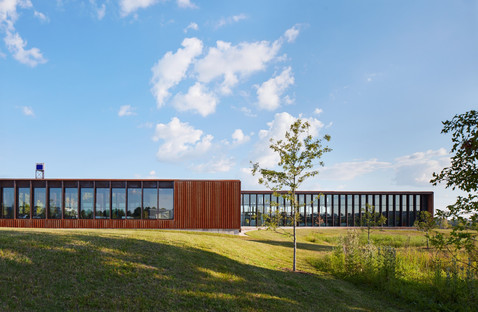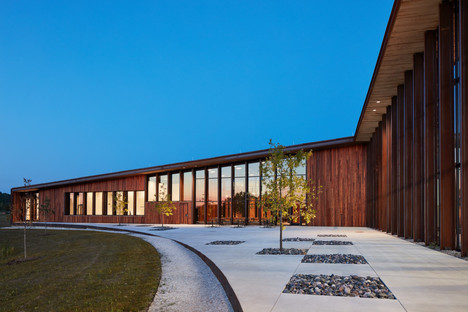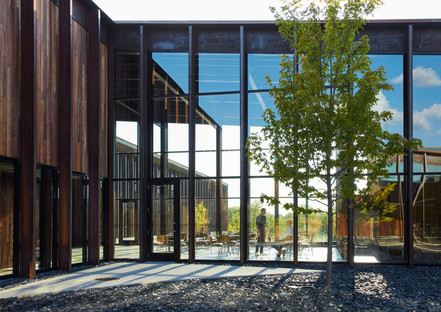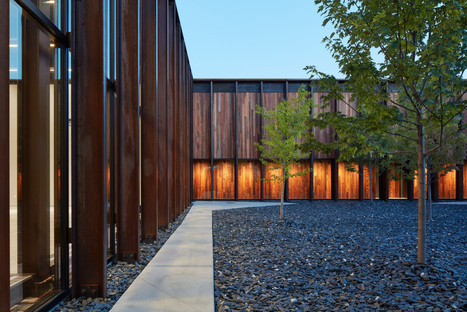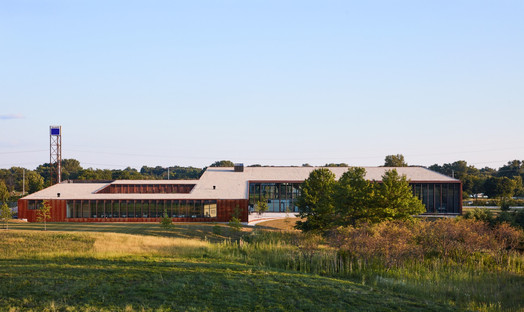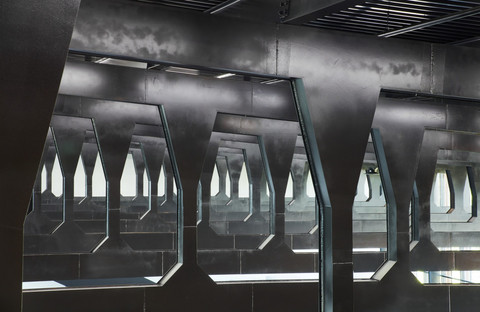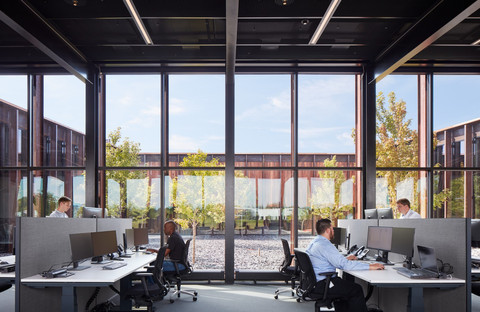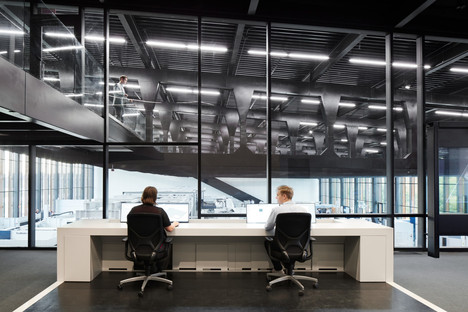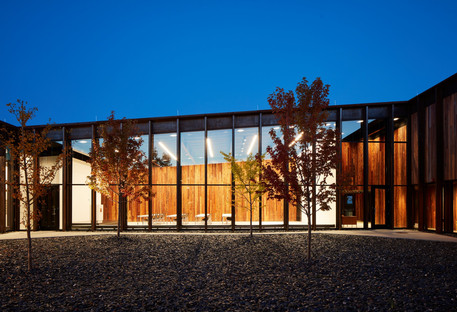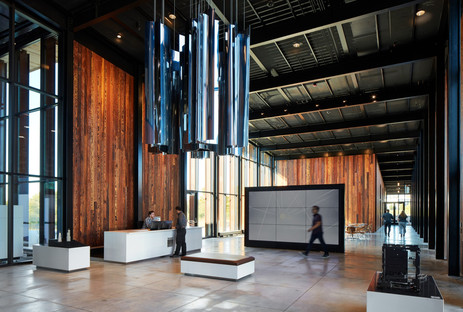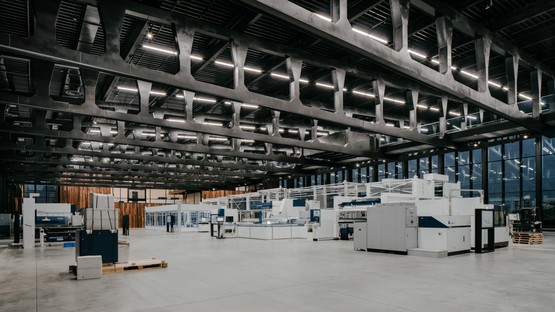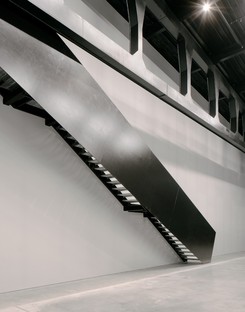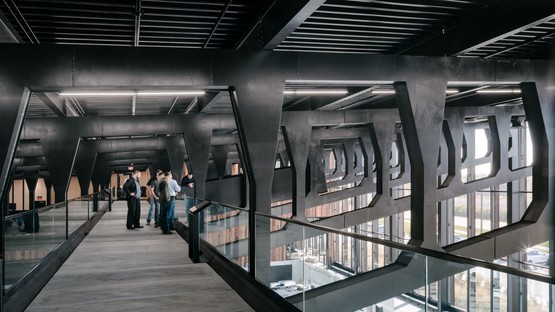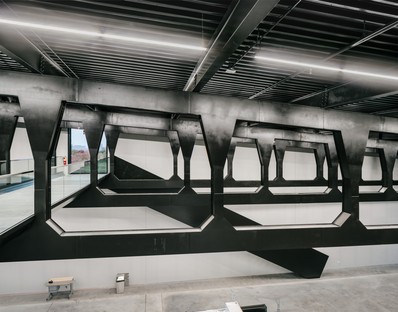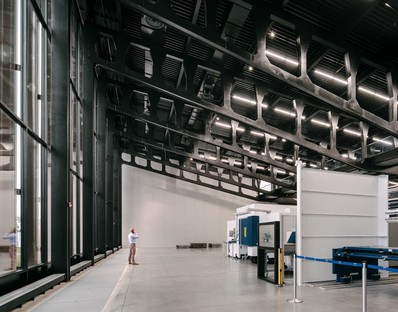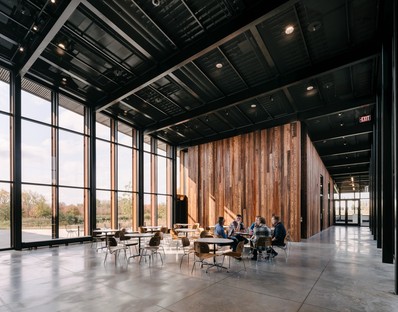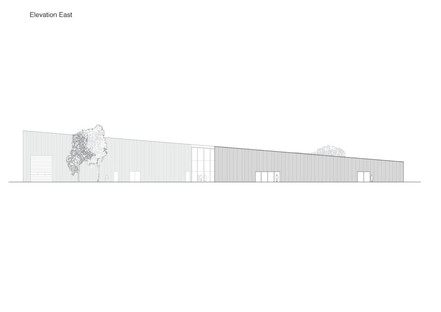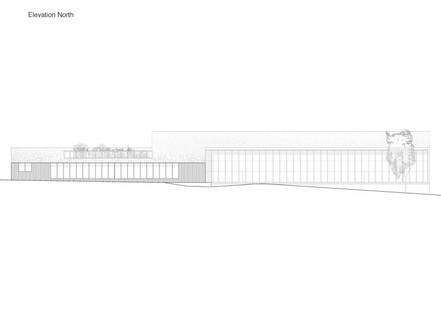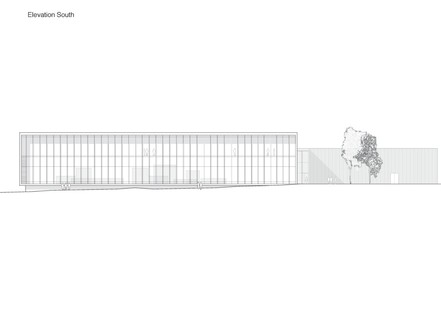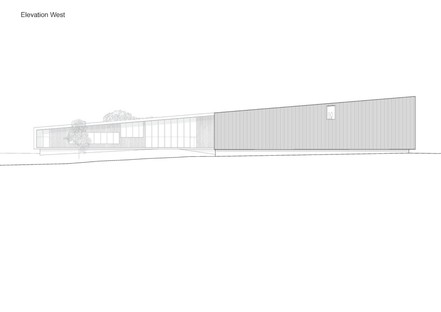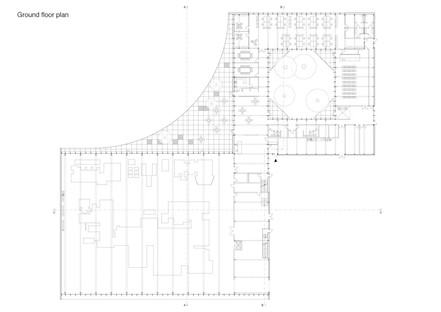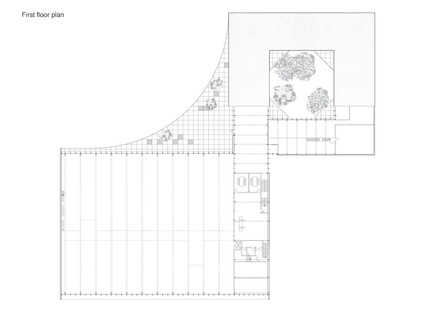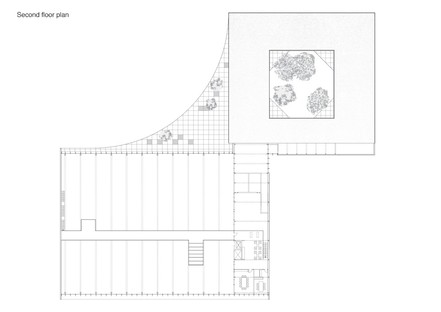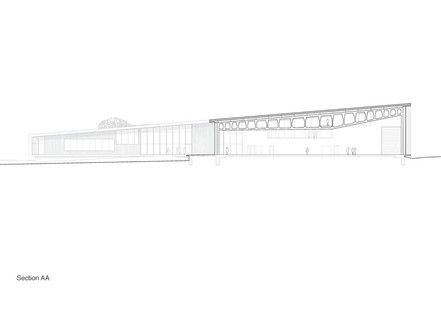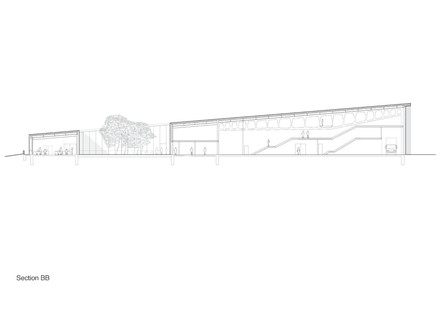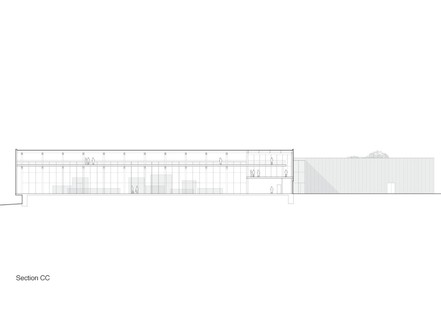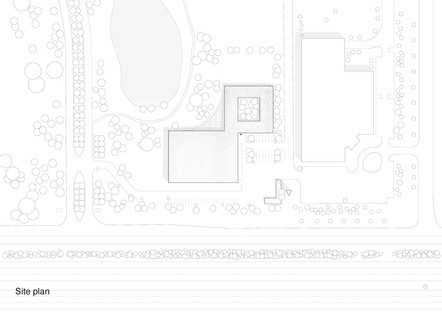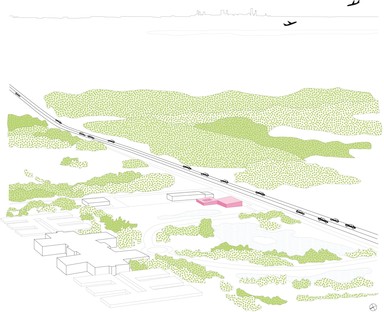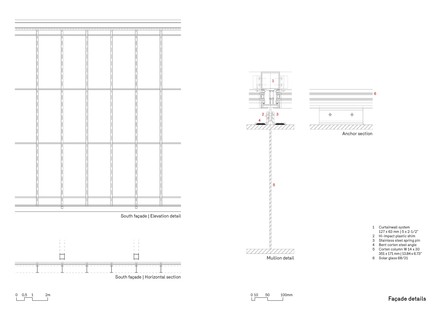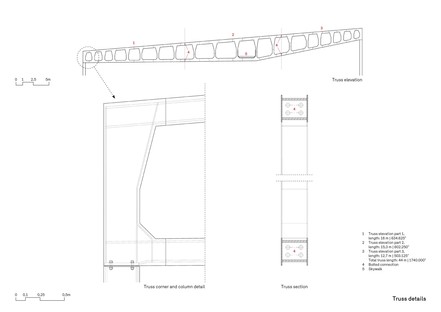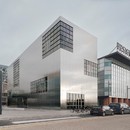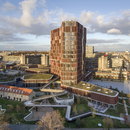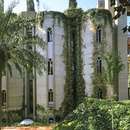05-06-2019
Barkow Leibinger: Trumpf Smart Factory, Chicago
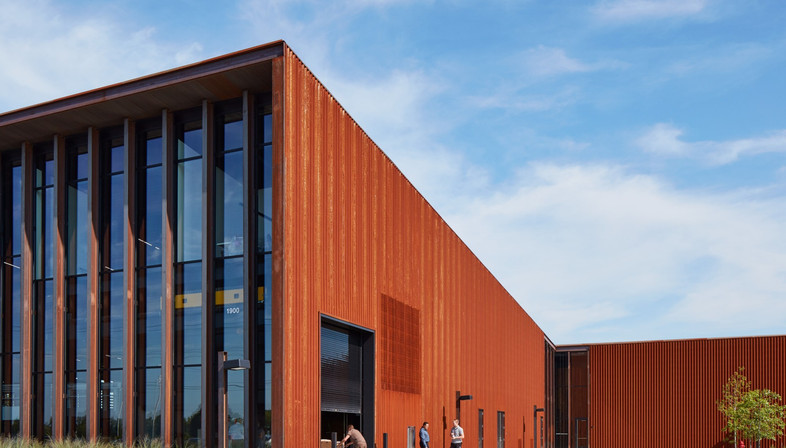
At Hoffman Estates, near Chicago and along the Interstate 90 which leads to the airport, Frank Barkow and Regine Leibinger are designing the new headquarters of Trumpf, a smart factory set in a context of industrial facilities and service areas. There is an unusual link between Ludwig Mies van der Rohe, who, having left Germany following the rise of Nazism, opened a new professional chapter in Chicago, and the Barkow Leibinger firm, based in Berlin and now called upon by a large company of German origin to design a smart factory in that very same city in Illinois.
But these are not merely biographical coincidences: the influence of Mies van der Rohe’s language is perceptibly strong in the composition and structural choices of the Berlin firm.
The work uses wooden coverings to assert a certain bond with the earth, with the meadows, with the site itself, which is characterised by a small lake around which the architectural composition is articulated. However, a reading that just about scratches the surface reveals the very neat and essential span of steel and glass façades that owes so much to the German master of the Modern Movement.
But let’s start from the environment in which Barkow Leibinger has found itself working, namely an area north-west of Chicago, historically intended for industrial use and part of the so-called “Rust Belt”, the largest region in the USA devoted to the processing of steel and coal. Today, this term instead refers to the economic decline that this vast area - which extends from the Appalachian Mountains to the Great Lakes - has suffered, and which has resulted in its conversion to high-tech production in recent decades. Trumpf numbers amongst the companies which have managed to transform and evolve their skills to adapt to Industry 4.0. The company, which was founded around 100 years ago as a simple workshop, commissioned the design of an architectural container capable of accommodating the machines connected to the computer systems, transforming them from specialised instruments into objects to put on display for clients.
Barkow Leibinger started by organising the headquarters into two parts, corresponding to two regular, separate volumes joined by a corner, one to the north towards the industrial area and one to the south overlooking the Interstate. These are also linked together at first glance by a single continuous pitched roof which slopes down from a height of 13.5 metres to 4.5 metres, from south to north. Looking at the plan, the complex seems to want to enclose the small containment pond that is located in the north-west, one of the three artificial reservoirs surrounded by meadows, cycle paths and trails located in the area. A semi-circular terrace supports this theory and offers the company’s employees the opportunity to spend time outdoors, taking in the natural landscape. The site on which the building stands is actually a large green area, with gentle slopes and towering trees, which the building fits into naturally thanks to its shape and material choices. The cladding of the façades, partly wooden and partly in Corten, lends the building something of a domestic look: it will undergo changes over time in a natural way, thereby allowing it to be perceived as a living organism.
The southern face, on the other hand, which overlooks the Interstate 90, is a large representative front for the company. Here, the continuous façade in black anodised aluminium and glass is supported by thin recessed Corten steel H-beams, as a support for horizontal wind loads. The double glazing used has a low-E coating to help protect against excessive solar radiation. This is the façade of the showroom, where all the cybernetic systems are on display, connected up and fully functioning so as to show clients their full potential. Eleven steel Vierendeel beams, each around 45m long and with a maximum height of 3.6m, made with the company’s technology, support the roof of the showroom. So as to show a picturesque view over these buildings, an open “skywalk” has been placed in the centre of the trusses, a bridge which crosses them at a height of 6.5m, thus allowing visitors to view the laser-cut structure as a “steel forest”.
Functionality and communication are combined in a single place, whilst the large window - almost doubling as a billboard - allows for a full view from the Interstate, even for those tearing along at full speed. And since the company’s showroom usually requires the utmost attention to detail, all of the architectural details have been designed with Miesian care and essentiality.
Along the east side of the showroom is a path that leads in a straight line to the main entrance. In the lobby, an imposing sculptural metal chandelier welcomes guests, a testament to the company’s skills. This is located at the junction with the second block, the one facing north, which is functionally connected to the showroom via public spaces such as the cafeteria overlooking the lake, and a large auditorium. A large open-plan office and various meeting rooms are arranged around a central courtyard planted with maple and gingko trees.
Mara Corradi
Architect Barkow Leibinger (Frank Barkow - Regine Leibinger)
Team: Heiko Krech (Project Architect), Johannes Beck, Jordan Berta, Carles Figueras, Cecilia Fossati, Andreas Moling, Antje Steckhan, Daniel Toole, Alexa Tsien-Shiang, Annette Wagner, Jens Wessel
Location: Hoffman Estates, Chicago, Illinois, USA
Gross floor area: 5.300 sqm
Construction: 07/2016 – 09/2017
Client: TRUMPF Inc., Farmington, Connecticut, USA
Architect of record: Heitman Architects Inc., Itasca, Illinos, USA
General Contractor: McShane Construction Company, Rosemont, Illinois, USA
Project Management: Lendlease, Chicago, Illinois, USA
Structural Engineer
Design: Knippers Helbig GmbH, Berlin, Germany and New York, USA
Of record: KJWW Engineering Consultants, Naperville, Illinois, USA
Climate/Energy Design, Mechanical and Electrical Engineer, HVAC: KJWW Engineering Consultants, Chicago, Illinois, USA
Façade Consultant: Knippers Helbig GmbH, Berlin, Germany and New York, USA
Lighting Design: Studio Dinnebier, Berlin, Germany
Landscape Architect
Design: Capatti Staubach, Berlin, Germany
Of record: Gary R. Weber Associates Inc., Wheaton, Illinois, USA
Photographers:
(16 - 21) © Simon Menges, Berlin, Germany
(01 - 15) Steve Hall © Hall + Merrick Photographers, Chicago, Illinois, USA
www.barkowleibinger.com










