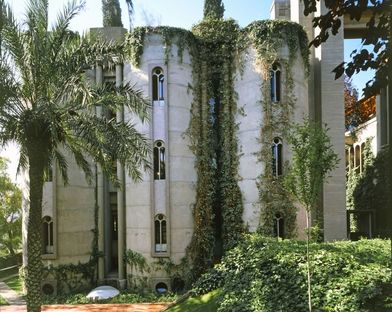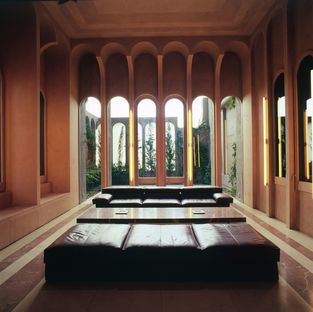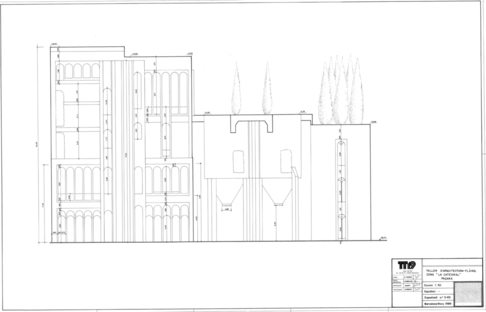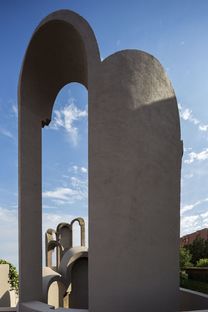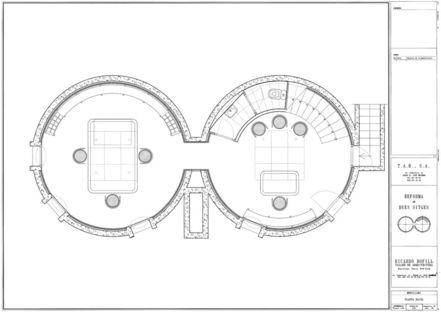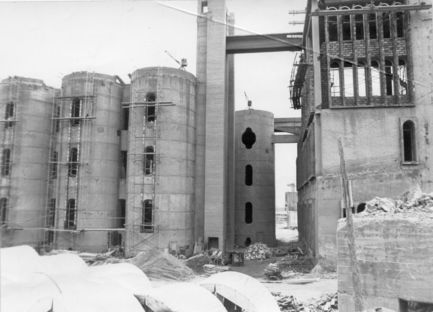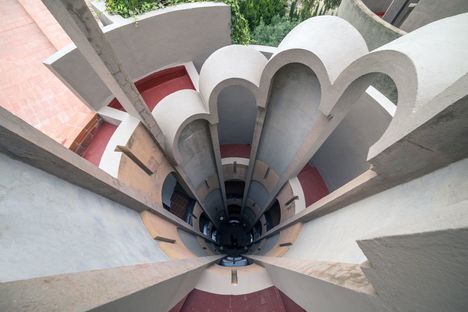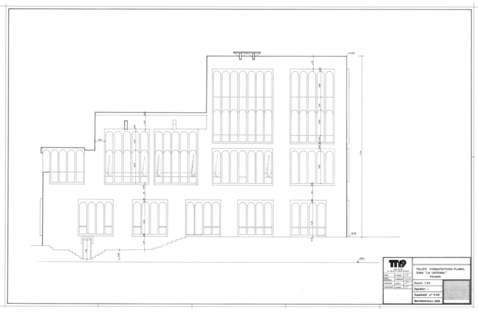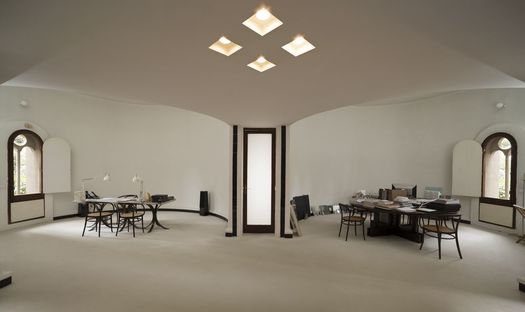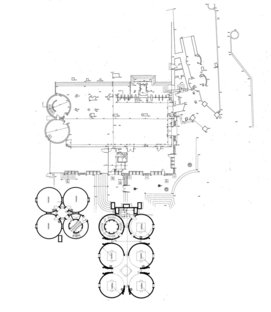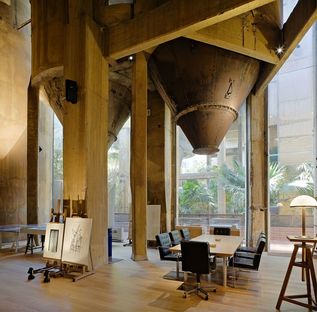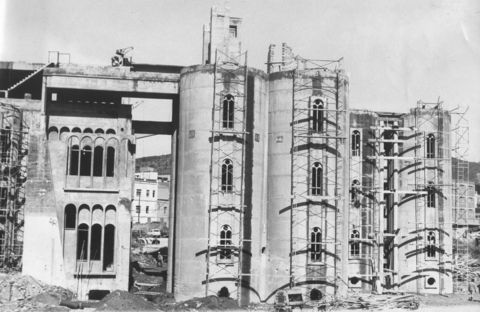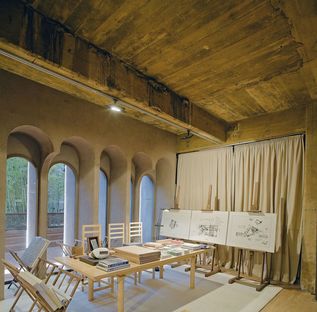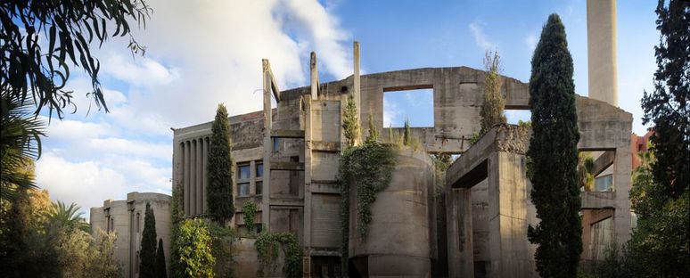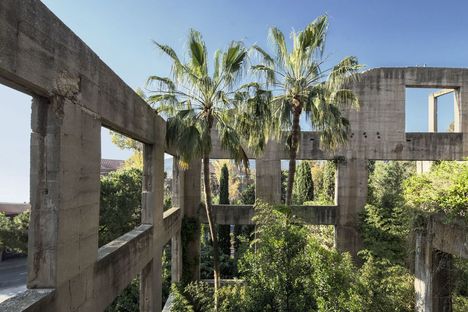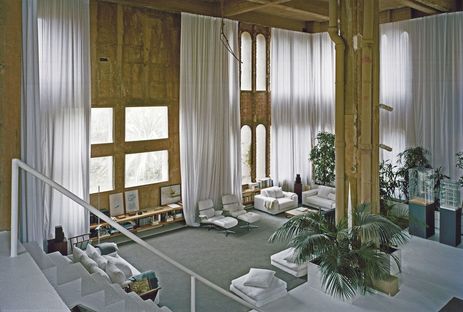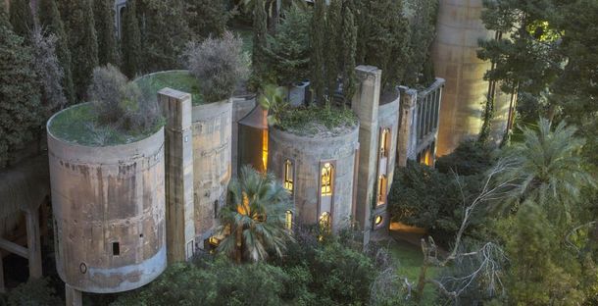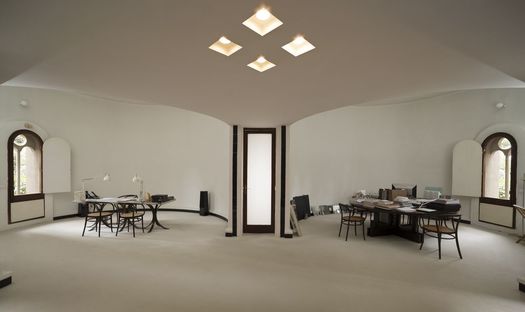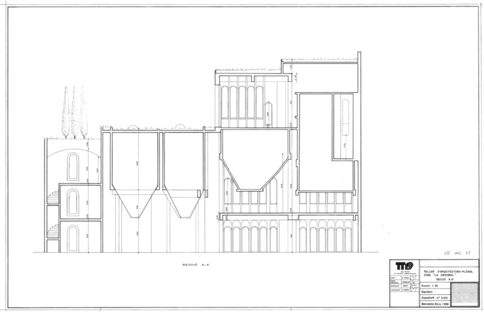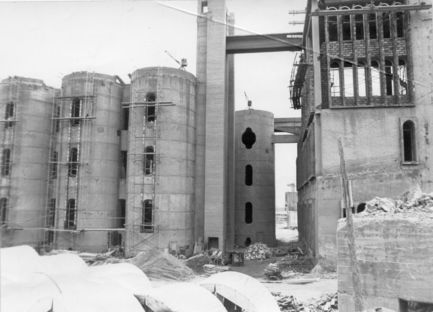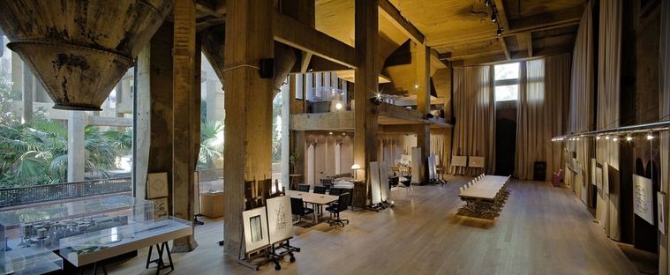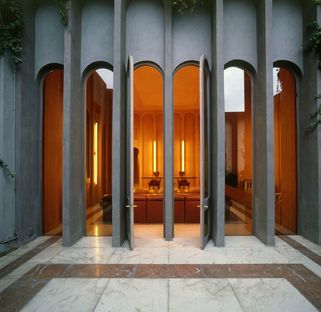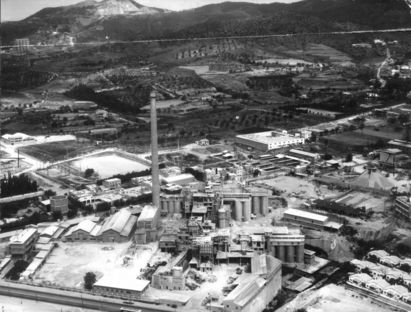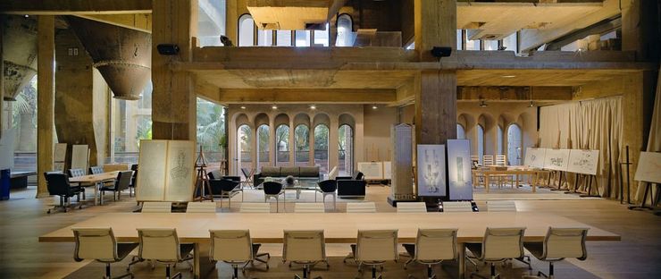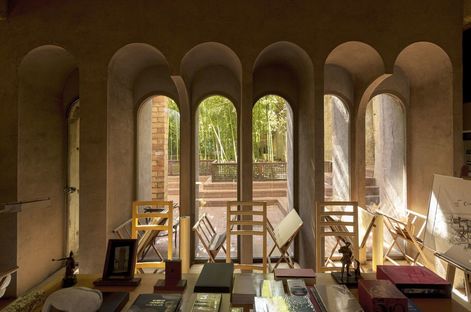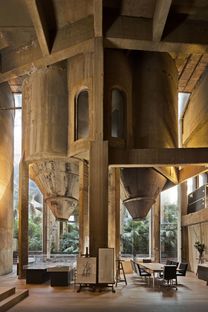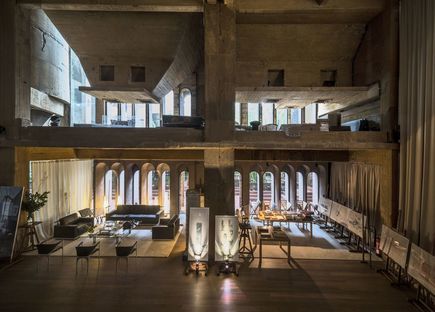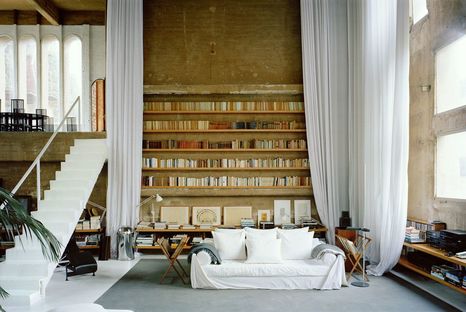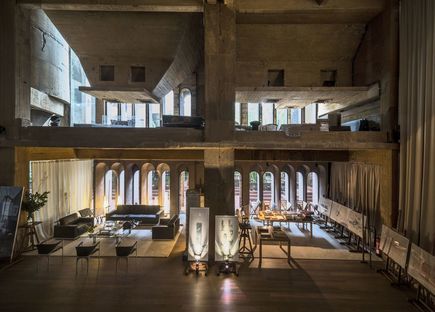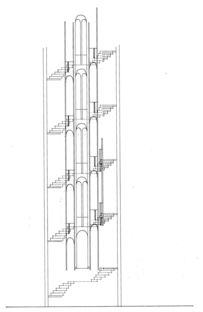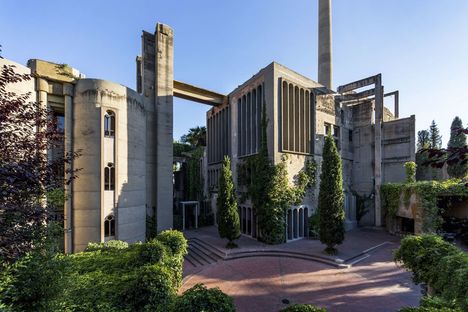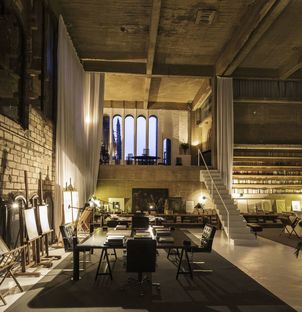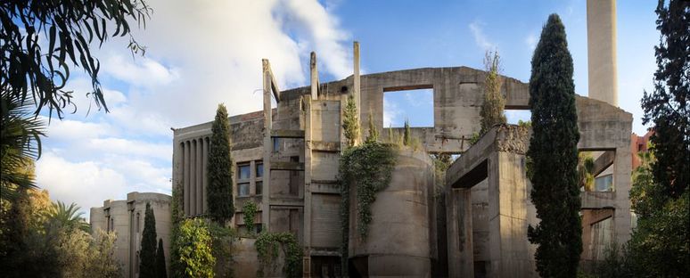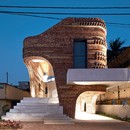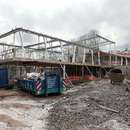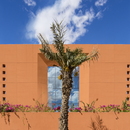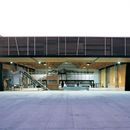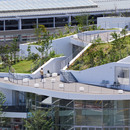10-06-2015
Ricardo Bofill and La Fàbrica: studio in a former cement factory
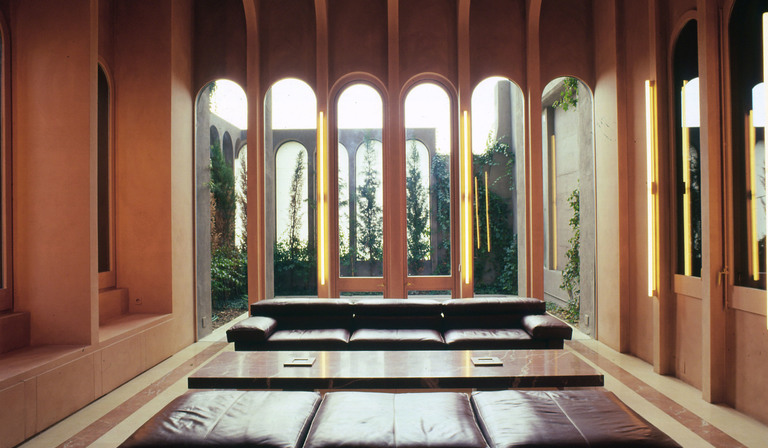
In 1973 Ricardo Bofill found an abandoned cement factory near Barcelona, and, with his characteristic visionary outlook, decided to convert it into his architecture studio. La Fàbrica now contains a big studio as well as Ricardo Bofill’s home, and is the perfect expression of the Spanish architect’s idea of architectural regeneration.
The first time he saw the cement factory, Ricardo Bofill found himself before a complex of more than 30 silos as well as huge spaces containing machinery. He discovered the existence of 4 kilometres of underground tunnels, mighty reinforced concrete structures that sustained nothing, stairs that climbed up to nowhere: a timeless and now purposeless place that still had a surreal charm about it, with plenty of potential to be transformed into something else.
Ricardo Bofill approached the redevelopment project by eliminating all the subsequent additions to the original construction, which dates back to the start of the 20th century. When Catalonia was first industrialised, new production lines were added to the complex: many parts had been imprisoned and covered over, and the factory had become a layered place, like a city that has been inhabited for centuries. While demonstrating respect for the factory’s historic evolution, Bofill sought to restore a superior harmony, digging in the cement like a sculptor attempting to bring out its form. The addition of architectural elements such as doors, windows and balconies created pathways and perspectives containing a studio, exhibition areas, concert halls and even a private home. The landscaping design now mitigates the brutalist style of the original cement structures.
Why did you decide to convert an abandoned cement factory into your studio? What were you looking for at the time, and what were the qualities you identified in this building in 1973?
Like Catalan traditional workshops where the artisans live and work, I was looking for a place that could accommodate both my private and my professional life, since in my case there is little difference between the two spheres.
The Factory gave me the opportunity to transform a ruin into my studio and my house and to prove that “form does not necessarily follow function”.
On your web site you describe the original building as a series of construction elements without any apparent meaning: “Stairs that climbed up to nowhere, mighty reinforced concrete structures that sustained nothing, pieces of iron hanging in the air, huge empty spaces filled nonetheless with magic”. How much of this surreal atmosphere have you managed to maintain, and how?
I have maintained a great deal of this surreal atmosphere. That was precisely the difficult part of the deconstruction/construction process.
Your fascination with the plant led you to completely change its use and functions. Might we call this your manifesto of architectural regeneration?
Absolutely, I verified that everything can be extracted from a given space. Over the years my team has successfully delivered several projects internationally that involve the repositioning of industrial buildings. We approach the work with a deep respect and sensitivity for their industrial past while undertaking the transformation with efficiency and sustainability criteria in mind.
La Fàbrica now reminds us of Piranesi’s ruins, or the set of a science fiction film. Is there room for sustainability in a project of this kind?
Although improving the energy performance of existing buildings is difficult, both the office and private spaces have been designed to maximize energy efficiency and sustainability.
Mara Corradi
Project: Ricardo Bofill
Location: Barcelona (Spain)
Gross floor area (office and gardens): 5000 m2
Beginning of work: 1973
End of work: 1975
Photograhy: © Courtesy of Ricardo Bofill Taller de Arquitectura
www.ricardobofill.com










