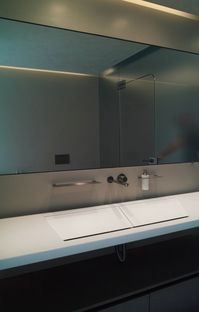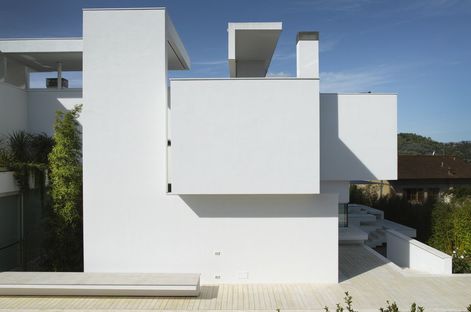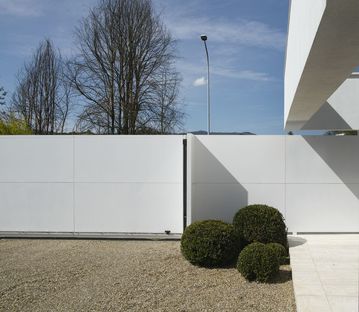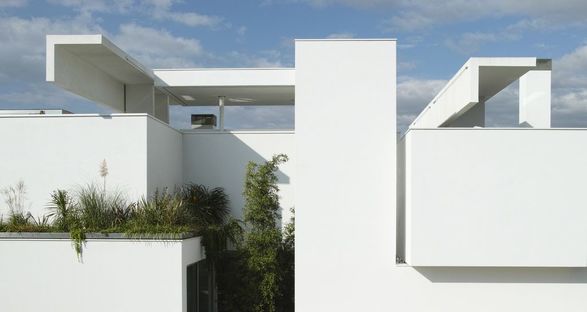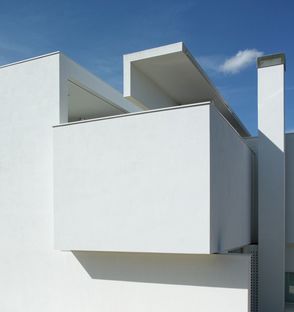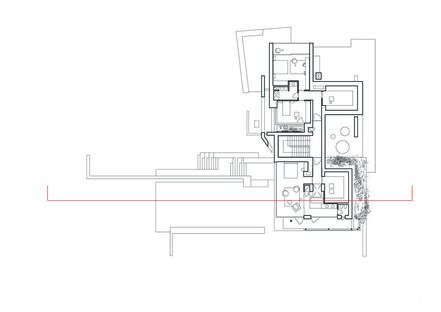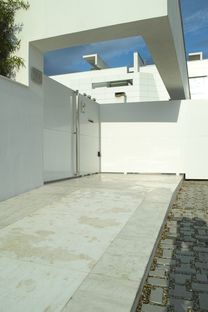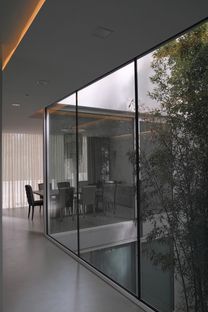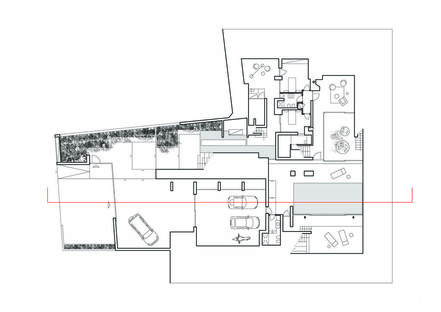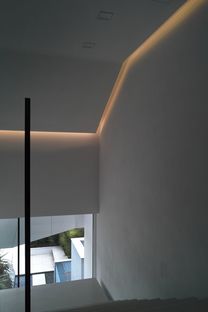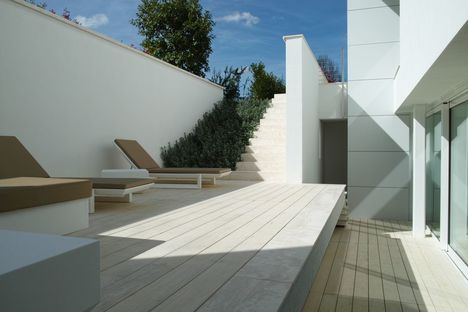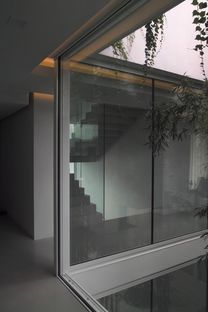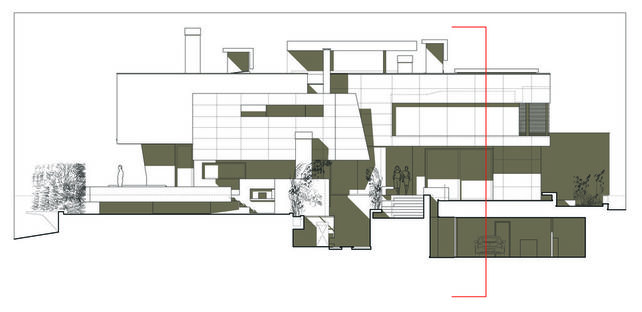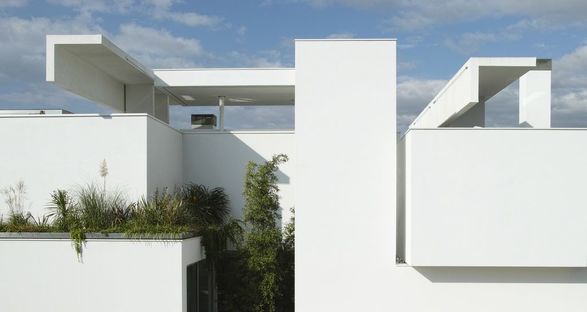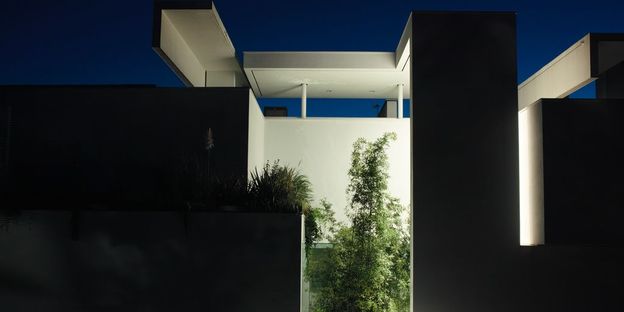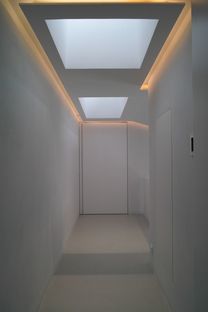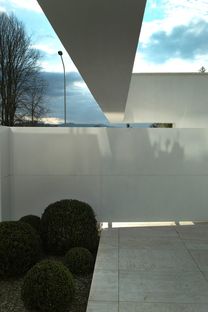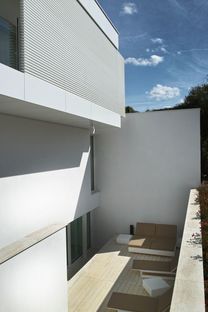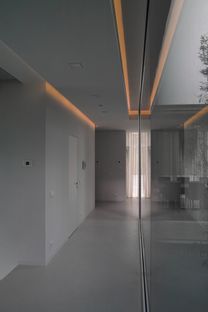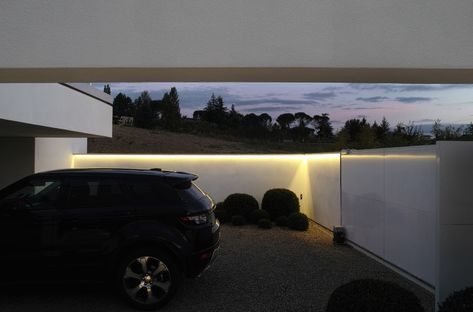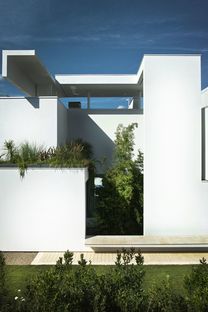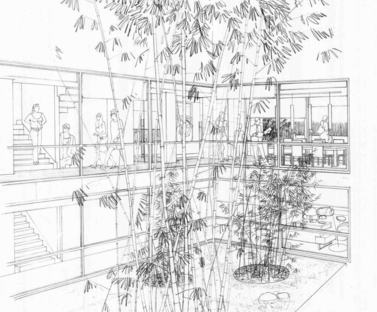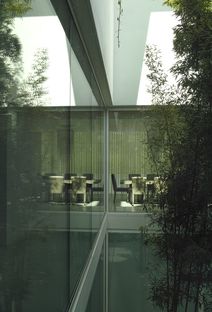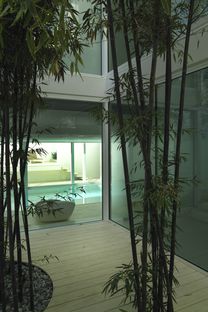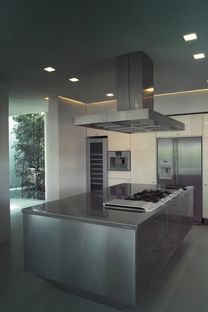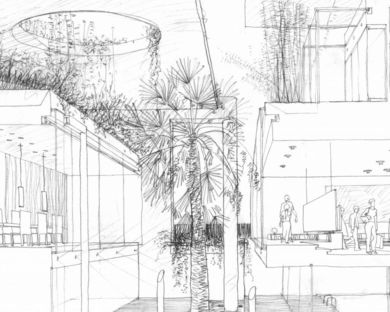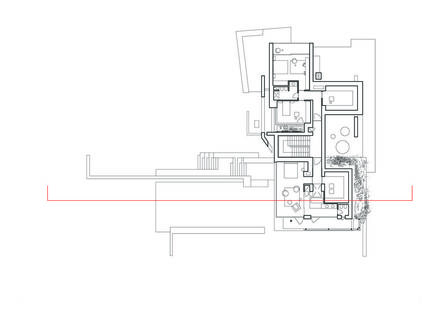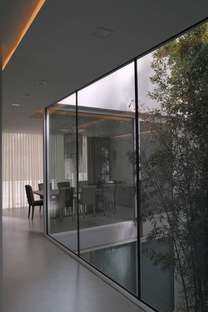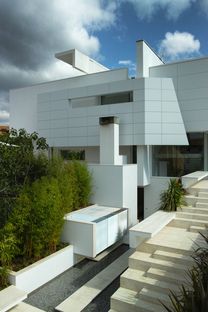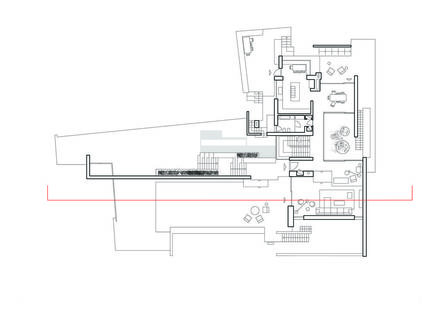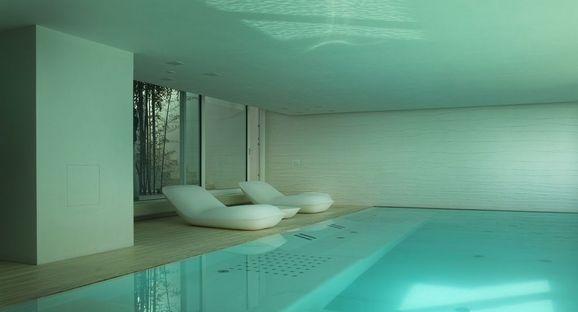24-02-2016
Architettura Matassoni and Villa N in Arezzo (Italy)
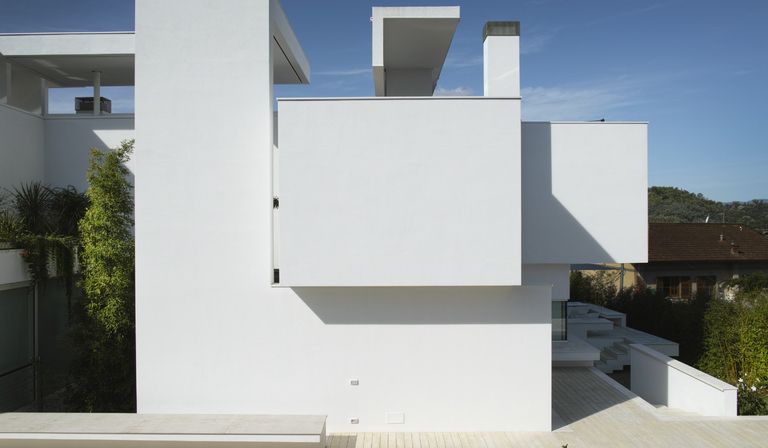
In Bucine, amidst the Tuscan hills in the province of Arezzo, stands Villa N, a single-family home designed by Architettura Matassoni. Alessandro and Leonardo Matassoni’s architectural vocabulary reveals the strong influence of the great contemporary masters of deconstructivism. In Villa N in Bucine, this aspect contrasts with the soft lines of the Tuscan countryside, which are intentionally left in the background, outside the home’s white walls.
Nature is however an integral part of the composition, in an important position in relation to the layout of the home, in the big patio to the east surrounded by all the interconnected spaces in which domestic life takes place. Glass walls enclose the natural space, in which tall bamboo plants emerge from the strips of wood of the floor (made of acetylate-treated wood with an Accoja aluminium substructure). This is also the strong point of two other keys to the project, the two bodies of water on the western side, where the entrance is, and on the southern side. The construction is best interpreted in terms of its three-dimensional composition, as it is based on the idea of a process of excavation of parts from a compact, geometric volume. The patio and the two bodies of water are “telescopes” of light opening up toward the outside and promoting natural ventilation and control of the indoor microclimate; a long beam extends to the west, beyond the entrance gate, welcoming visitors in its embrace.
The accentuated discontinuity between the volumes and the succession of sharp corners, offset planes and overhanging blocks gives the home as a whole a dynamic feel reminiscent of certain projects by Zaha Hadid or Daniel Libeskind. Its innate aggressivity is mediated by the chromatic continuity of white, used as a totalising colour, the pure white of plastered walls or of aluminium ventilated walls and the warm white of the travertine covering the outdoor staircase and a number of details close to the garden.
The interiors of Villa N are designed to maintain continuity with the exasperated formal cleanliness of the exteriors. Big monochromatic surfaces dominate: plastered structural concrete are interrupted here and there by floor-to-ceiling windows to create a dance of different perspectives. The lights are flush with the ceiling, in long narrow slits underlining the design of the spaces. The bathroom and kitchen have the same high-tech image as the rest of the home.
Mara Corradi
Architects: Architettura Matassoni– Architects Alessandro and Leonardo Matassoni
Location: Bucine, Arezzo (Italy)
Year of construction: 2015
Site area: 1194 sqm
Volume: 1173 mc
Structure consultant: Engineer Alessandro Romei
Heating and cooling systems consultant: Engineer Claudio Chiassai
Builder: AL.CA. costruzioni
Photos by © Architettura Matassoni
https://www.facebook.com/architetturamatassoni
studiomatassoni@libero.it










