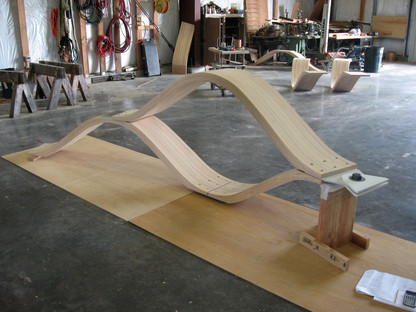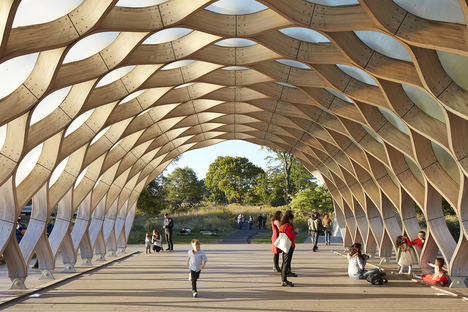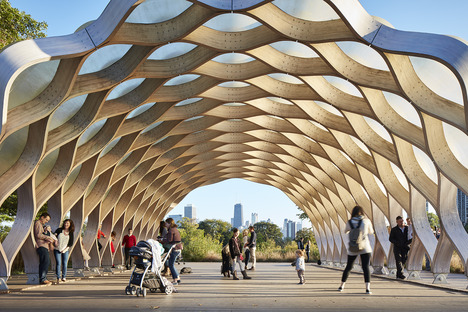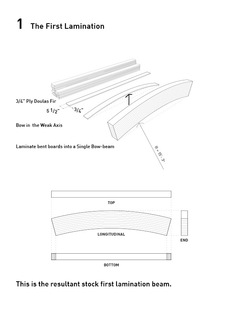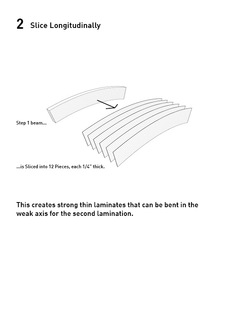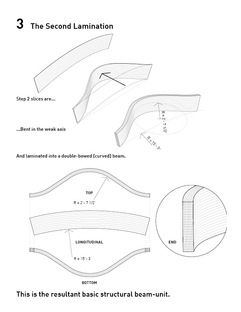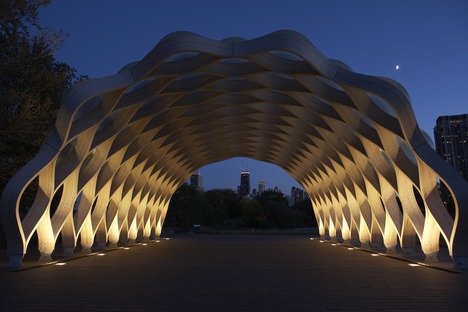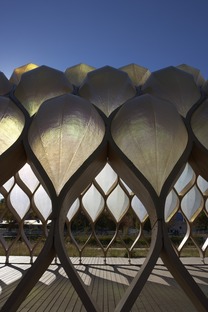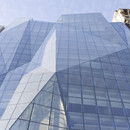27-10-2017
Glu-lam and fibreglass pavilion at Chicago’s Lincoln Park Zoo
urban park, Pavilions, Free Time,
Wood,
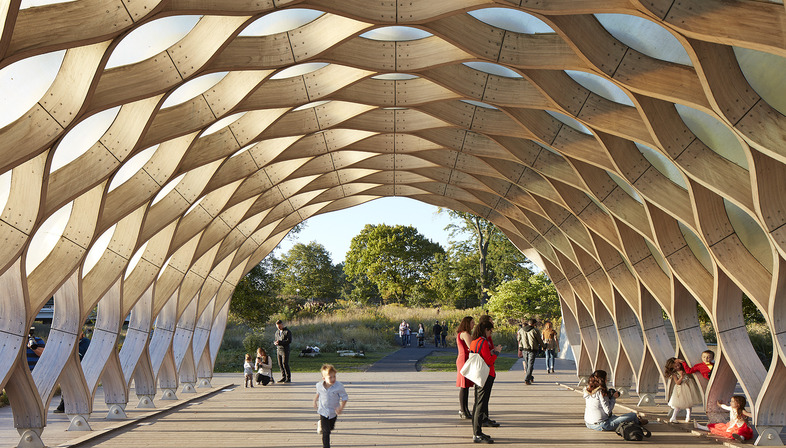 In Chicago’s Lincoln Park Zoo, renovated by Studio Gang, stands a visitor pavilion made of glu-lam with fibreglass domes.
In Chicago’s Lincoln Park Zoo, renovated by Studio Gang, stands a visitor pavilion made of glu-lam with fibreglass domes.The redesign project primarily involved addition of new boardwalks in the park, culminating in a glu-lam pavilion designed and built to give new importance to a necessary stopping-place in the long maze of naturalistic boardwalks through the park.
It is a rounded arch structure made of specially shaped glu-lam wood covering a modest span of about 9 metres, in which twelve steel hinges on either side of the foundations form the base from which the ribbed vault departs. The ribs are bent to create eye-shaped openings which are in turn covered by wrinkly, multi-faceted fibreglass pods that look like sugar chrysalids or artificial Chinese lanterns. The airy nature of the resulting space is appropriate for the simplicity of this place, intentionally contrasting with Chicago’s high-tech skyline.
The ribbing is formed of beams created with an initial lamination of elements ¾ inch (19.05mm) thick and 5 and a ½ inches (139.7mm) wide, curved over 15 feet and 3 inches (4.65 m), corresponding to the radius of the pavilion vault. This is followed by a second lamination in which the elements put together previously are cut into 12 sheets ¼ inch (6.35mm) thick so that they can more easily be curved sideways, after quoining at their sides. The radius is 2 feet and 7 and a ½ inches (0.80mt), so that they can be glued together and jointed mirror-like with the other beams to create the original eye-shaped ribbing. At this point the basic structural module is completed with the addition of a metal plate at each end, with only six bolts on each side to couple it with its twin along the curve and the head beam to close the vault. The fibreglass pods were prefabricated and installed once the erection of the structural arch was completed.
Fabrizio Orsini
Architect: Studio Gang Architects
Program manager, coordinating engineer, and master planner: Shaw Environmental & Infrastructure Inc.
Project architect: Shaw Sustainable Design Solutions of Illinois
Landscape architect: WRD Environmental
Location: Chicago
Status: Built 2010
Client: Lincoln Park Zoo
Type: Civic
Size: 14 acres
Fabricators: Atomic Props, Shelton Lam and Deck, Sunrise Fiberglass
Hydrology: Christopher B. Burke Engineering
Pavilion contractor: Cosgrove Construction, Inc.
Subcontractor: Fox River Components
Structural engineering: Magnusson Klemencic Associates
General contractor: Pepper Construction
Fabricator: RLD Company










