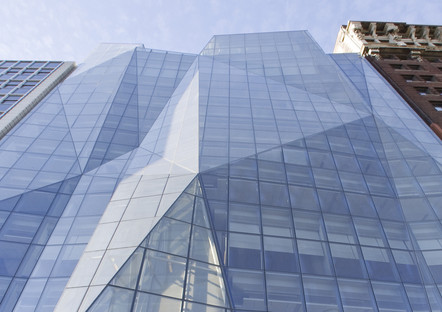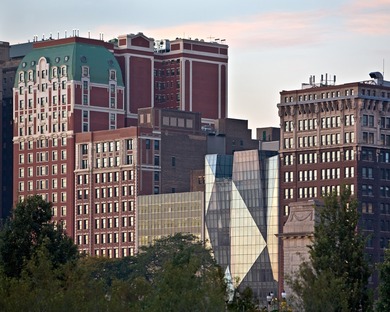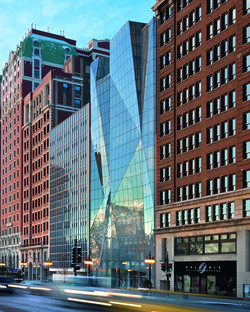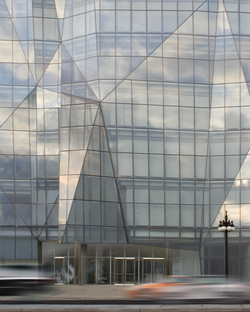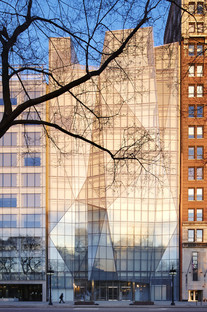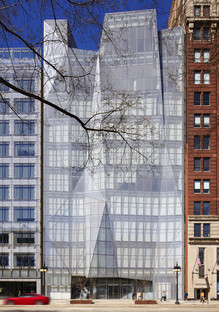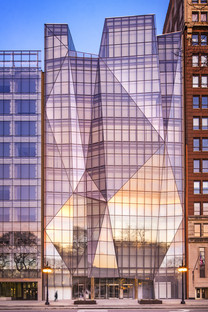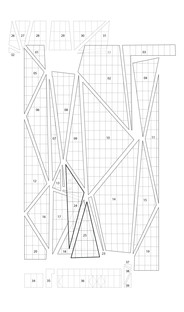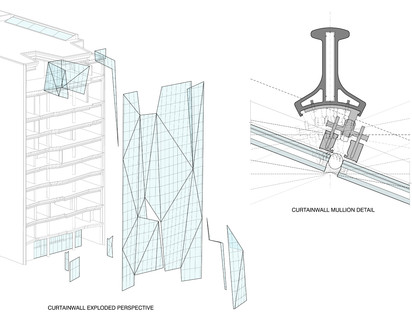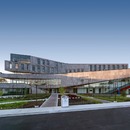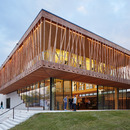24-05-2019
Glass and steel for the façade of the Spertus Institute by Krueck & Sexton
Krueck & Sexton,
Cesar Russ, Kendall McCaugherty, Bill Zbaren,
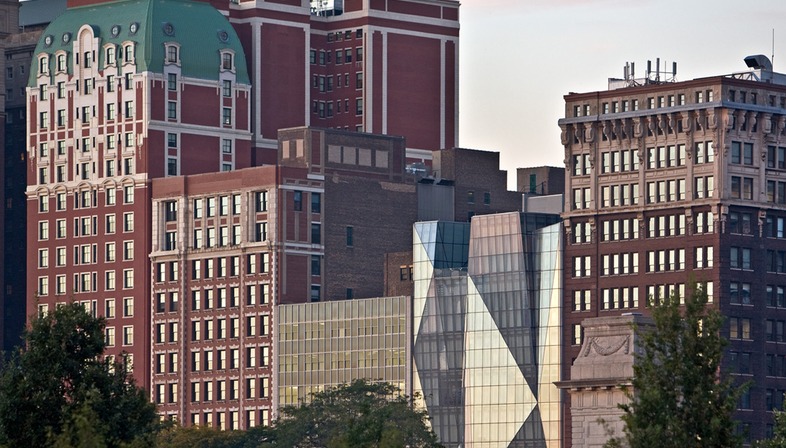 The Spertus Institute for Jewish Learning and Leadership is a building with a faceted glazed façade that transforms the traditional street front of Michigan Avenue in Chicago into something new and unusual.br />
Krueck & Sexton Architects of Chicago have created a vertical Campus housing the Spertus Institute for Jewish Learning and Leadership. It is fitted into this Chicago street front like a jewel capable of catalysing the sky in its most original atmospheres, then of returning it on itself and projecting it onto the other buildings.
The Spertus Institute for Jewish Learning and Leadership is a building with a faceted glazed façade that transforms the traditional street front of Michigan Avenue in Chicago into something new and unusual.br />
Krueck & Sexton Architects of Chicago have created a vertical Campus housing the Spertus Institute for Jewish Learning and Leadership. It is fitted into this Chicago street front like a jewel capable of catalysing the sky in its most original atmospheres, then of returning it on itself and projecting it onto the other buildings.This architectural complex houses Chicago's first LEED® Silver certified museum, a library and the Asher archives. Inside it there is a 400-seat multi-purpose auditorium, the Spertus College, a families and children's centre and several administrative offices, all contained in a height of ten floors above ground plus two underground.
But the most interesting part is the façade. This had been purchased before making the rest of the building, with the aim of being mainly original, but without going too far with excessively imaginative ideas. Thus, once the entrance had been designed, with its relatively simple attachment to the ground, this was buuilt, step by step, with an articulated and complex series of 39 triangular layers, provided by 726 pieces cut in 556 different shapes. The glass, set up in this way and surrounded by its window frames, is held up by Y-shaped uprights, thought up specifically for this project. Thus, a façade was designed that was capable of capturing the emotion of the architecture, both from inside and from outside, as the outcome of a precise calculation in terms of the benefit of the overall image of the architectural complex. As a consequence, the materials chosen for the interiors reflect simple choices, originating from the fact of having privileged the façade as the main character of the project and capable of enhancing the value of all the rest of it.
Fabrizio Orsini
KRUECK + SEXTON ARCHITECTS
221 W ERIE ST CHICAGO IL 60654-3910
www.KSARCH.COM










