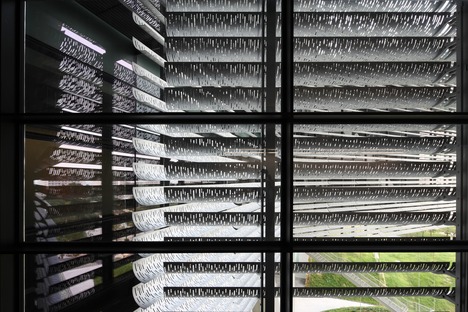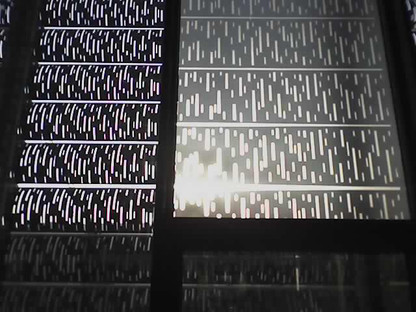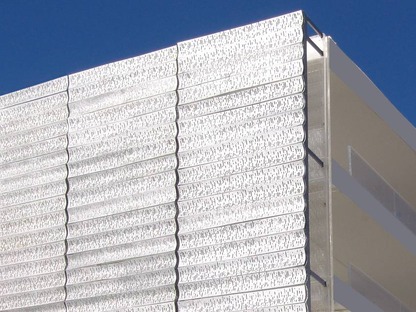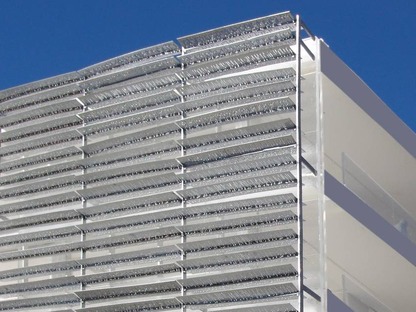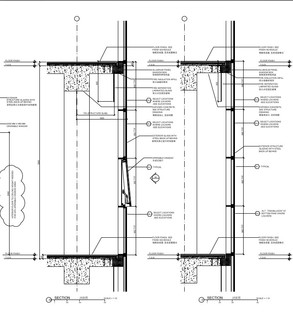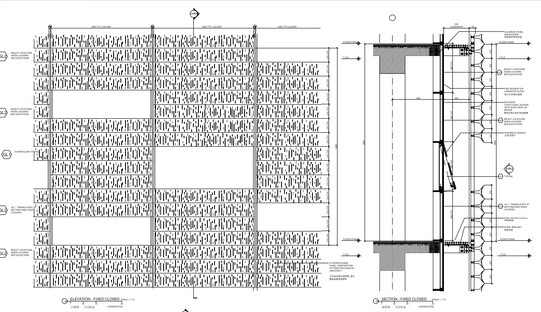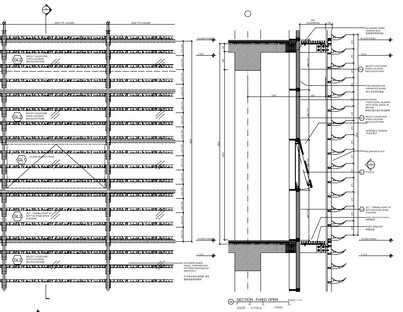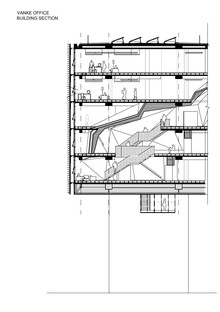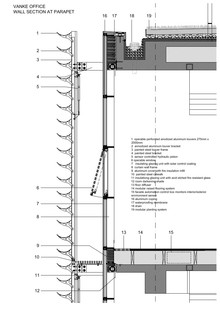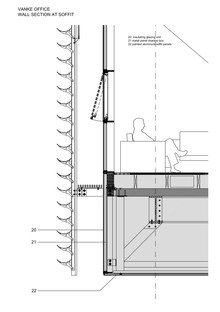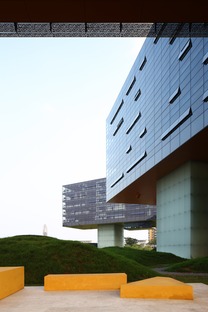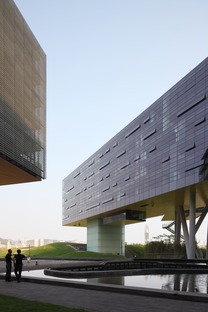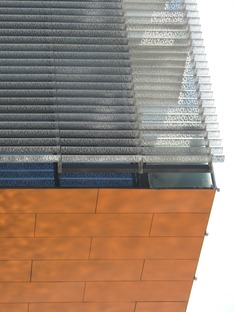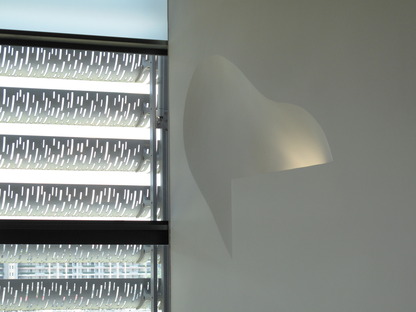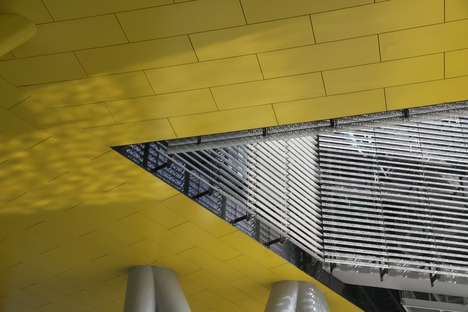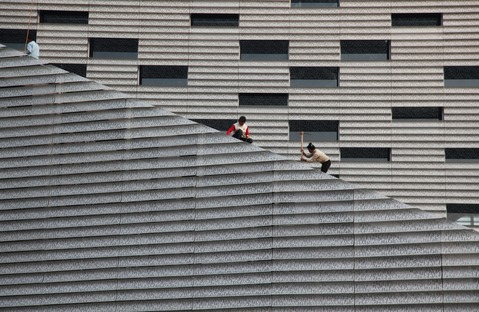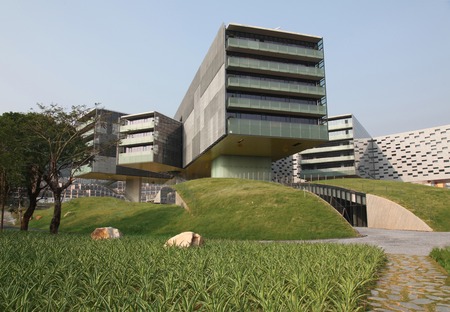04-05-2018
The façade of Steven Holl's horizontal skyscraper in Shenzhen, China
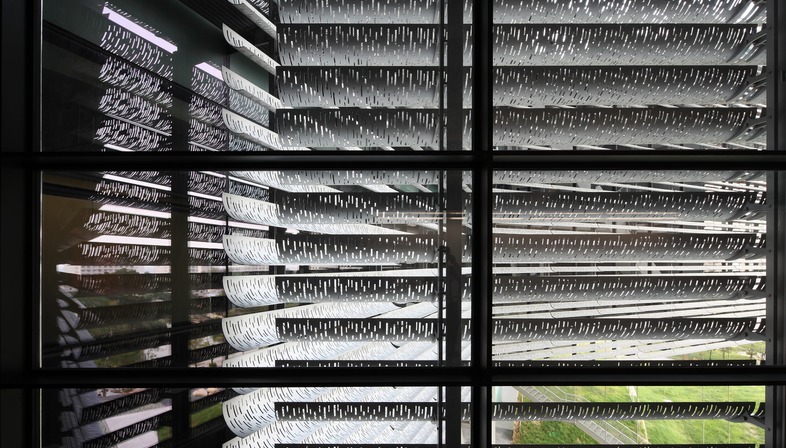 The horizontal skyscraper by Steven Holl in Shenzhen is a building constructed using techniques imported from road building, and the façades of which present a series of declinations of the aluminium sunshading system. The idea of all this is to give an architectural unity to this expressionistic building winding along in front of the China Sea.
The horizontal skyscraper by Steven Holl in Shenzhen is a building constructed using techniques imported from road building, and the façades of which present a series of declinations of the aluminium sunshading system. The idea of all this is to give an architectural unity to this expressionistic building winding along in front of the China Sea.The horizontal skyscraper lies on a steep hill in such a way that its tenants enjoy an unrivalled view over the sea. The fact that it faces south, however, means that it is hit by strong sunlight, requiring scrupulous management of the overall climatic performance of the whole building. To achieve this, the designers studied differentiated shading with horizontal sunshading systems, where perforations are repeated according to a pattern similar to lines of Morse code.
This means that the sides on which the sunlight falls perpendicularly to the façade have aligned shading systems that do not allow the sun to penetrate completely, consequently also limiting the external view. Where the sun is higher, on the other hand, and its incidence is not so strong, the shading systems face upwards and the radiation is broken along the brise-soleils. The whole is designed so as to avoid the view towards the outside being diminished.
The sun-shades have a length of 2 metres each and are positioned generally at spaces of 275 mm, so as to scan each façade with the same rhythm. It should be emphasized that these covering structures are at a distance of 500 mm from the glass curtain wall, thus allowing the windows to be opened.
Matters are different, however, as far as concerns the laminated glass of the façades: completely transparent glass has been alternated with tinted glass, so as to obtain diversified polarisation of the rays depending on the time of day, while a third internal pane of glass, anchored to the ceiling, adds to fire safety. The combination, therefore, enjoys a global lightness, obtained with little effort and some ingeniousness.
Fabrizio Orsini
Client: Shenzhen Vanke Real Estate Co.
Architect: Steven Holl Architects Steven Holl, Li Hu (design architect) Li Hu (partner in charge) Yimei Chan, Gong Dong (project manager) Garrick Ambrose (project architect – SD/DD) Maren Koehler, Jay Siebenmorgen (project architect – DD) Christopher Brokaw, Rodolfo Dias (project architect – CD) Eric Li (assistant project architect) Jason Anderson, Guanlan Cao, Clemence Eliard, Forrest Fulton, Nick Gelpi, M. Emran Hossain, Kelvin Jia, Seung Hyun Kang, JongSeo Lee, Wan-Jen Lin, Richard Liu, Jackie Luk, Chris McVoy, Enrique Moya-Angeler, Roberto Requejo, Michael Rusch, Jiangtao Shen, Filipe Taboada, Manta Weihermann (project team) Steven Holl, Li Hu, Gong Dong, Justin Allen, Garrick Ambrose, Johnna Brazier, Kefei Cai, Yenling Chen, Hideki Hirahara, Eric Li, Filipe Taboada (project team, competition phase)
Associate architects: CCDI
Climate engineers: Transsolar
Structural engineer: (sd/dd) CABR
Structural engineer: (cd/ca) CCDI
Mechanical engineer: CCDI
Landscape architect: Steven Holl ArchitectsCCDI
Curtain wall consultant: Shenyang Yuanda Aluminum Industry Engineering Co., Ltd.
Lighting consultant: L'Observatoire International











