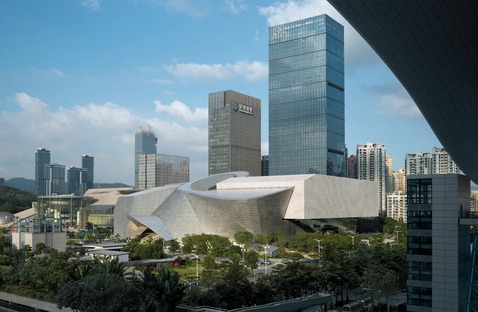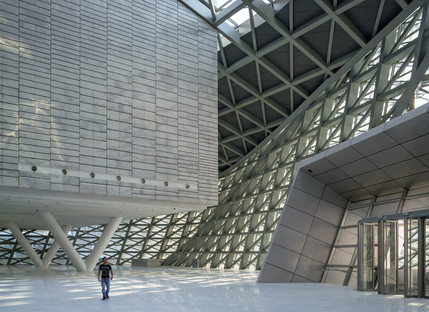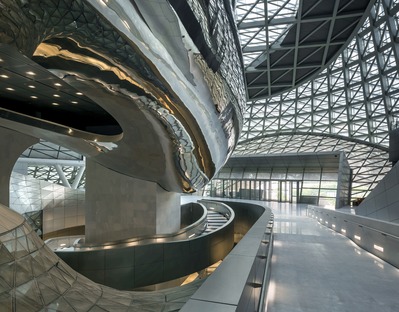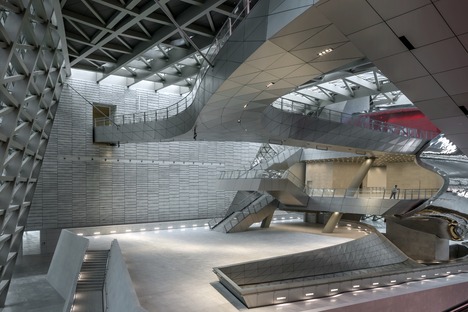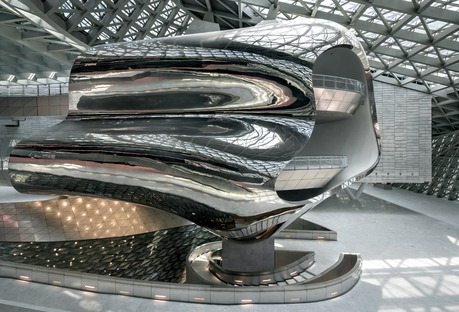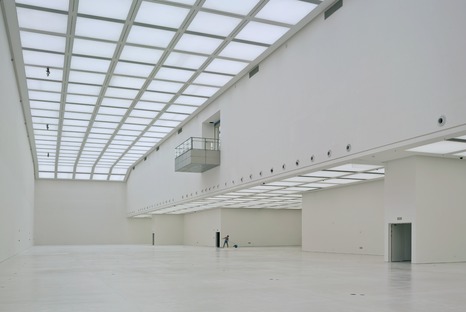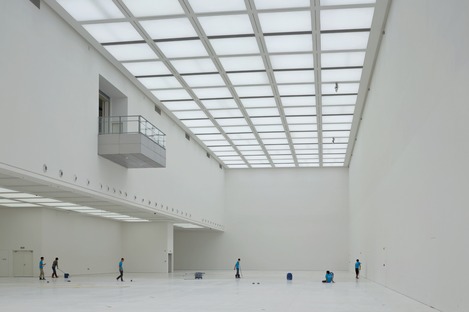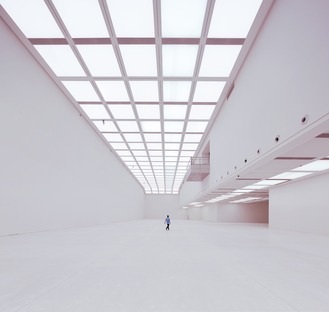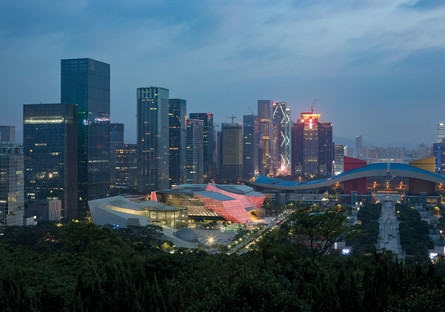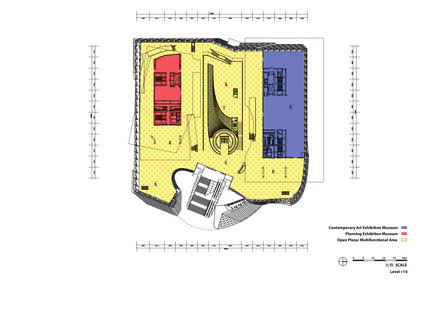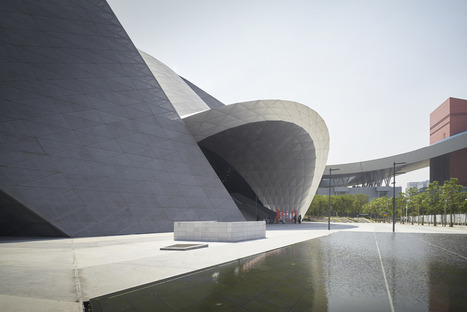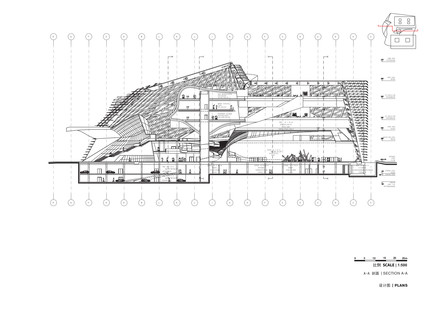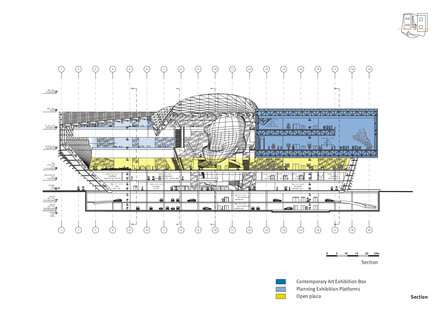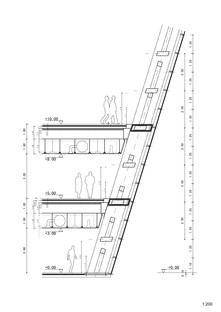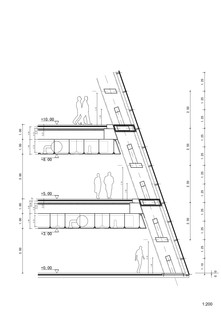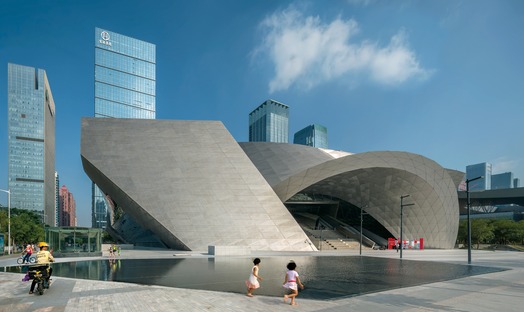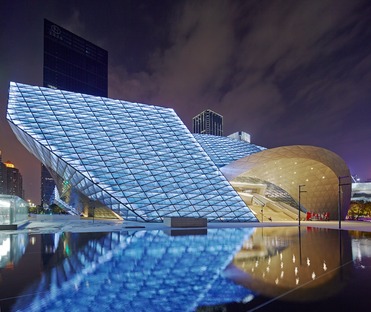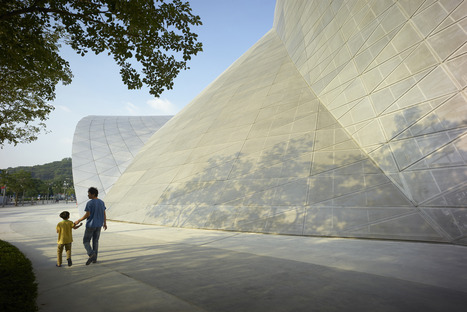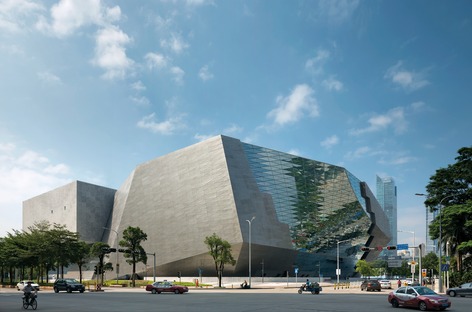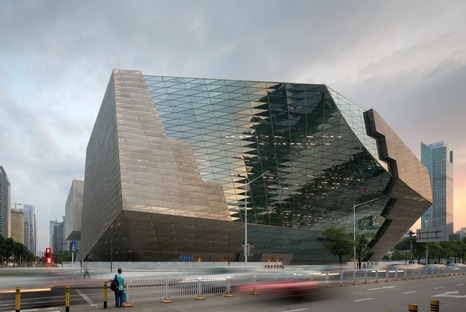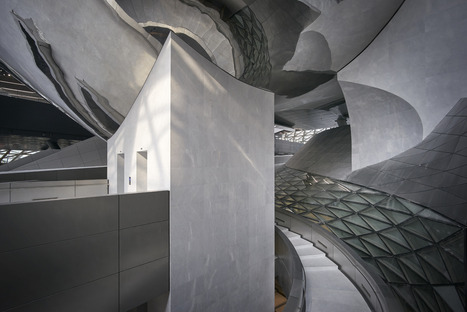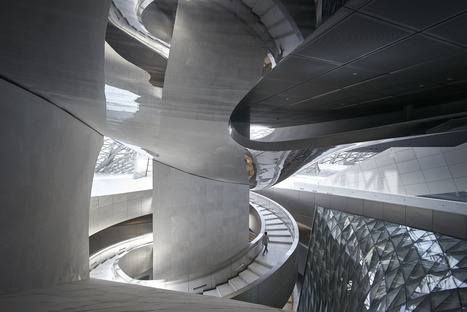16-07-2021
High energy efficiency in COOP HIMMELB(L)AU’s Mocape
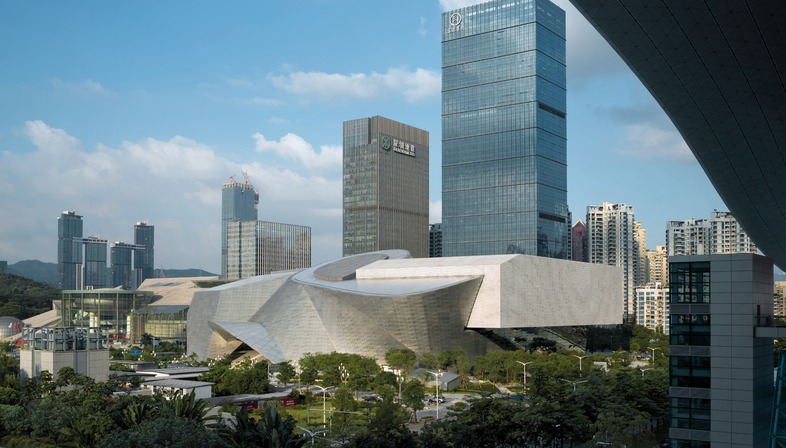 The twin Museum of Contemporary Art & Planning Exhibition (MOCAPE) built by COOP HIMMELB(L)AU in Shenzhen is a high energy-efficiency building. The neighbourhood in which it stands has a high density of cultural buildings, with urban planning based on axiality and symmetry. Given the context, the architects took advantage of the opportunity to create a building which establishes a volumetric dialogue with the constructions around it, but stands out as completely different from the philosophy of the place. They do this by taking advantage of the dual nature of the functions contained in MOCAPE, the Museum of Contemporary Art (MOCA) and the Planning Exhibition (PE).
The twin Museum of Contemporary Art & Planning Exhibition (MOCAPE) built by COOP HIMMELB(L)AU in Shenzhen is a high energy-efficiency building. The neighbourhood in which it stands has a high density of cultural buildings, with urban planning based on axiality and symmetry. Given the context, the architects took advantage of the opportunity to create a building which establishes a volumetric dialogue with the constructions around it, but stands out as completely different from the philosophy of the place. They do this by taking advantage of the dual nature of the functions contained in MOCAPE, the Museum of Contemporary Art (MOCA) and the Planning Exhibition (PE).The design concept is organised into two bodies connected by an entrance arch with a trellis structure, clad in aluminium. The idea appears again on the inside, in the overhead connections, the shapes of which are so tense and seductive they convince visitors to walk along them. The interiors are all lined with a big self-supporting wrapper composed of powerful steel ribbing, which is in turn covered with a glass skin that lets daylight into the hall and a number of rooms. The skin is made up of triangular elements which follow the hyperbolic shapes created by the architects to add uniformity to the whole. In this way, the arc of curvature of each individual element is reduced to a minimum, offering enormous benefits for production and cost efficiency. The surfaces modelled over the volumes of the exhibition spaces, on the other hand, are clad in microperforated aluminium to screen the glass inside from the sun’s rays and light up the building dramatically at night.
The interiors contain the most precious materials, as big slabs of stone cover the volumes of the hall, while the second central point, enclosing the stairway, is covered with a cloud of mirror-polished sheet metal to give the spatial assembly an unusual dynamic look. The installations regulating everyday life in the Museum use solar and geothermal energy, while the heat produced by the greenhouse effect of the glass is used to heat water, on the basis of a specific plant engineering design intended to make the whole operation an environmental and ecological example.
Fabrizio Orsini
Client: Shenzhen Municipal Culture Bureau, Shenzhen, China
Shenzhen Municipal Planning Bureau, Shenzhen, China
Planning: COOP HIMMELB(L)AU – Wolf D. Prix & Partner ZT GmbH
Design Principal: Wolf D. Prix
Project Partner: Markus Prossnigg
Design Architects: Quirin Krumbholz, Jörg Hugo, Mona Bayr
Project Architects: Angus Schoenberger, Veronika Janovska, Tyler Bornstein
Project Coordination: Xinyu Wan
Project Team: Jessie Castro, Jessie Chen, Jasmin Dieterle, Luis Ferreira, Peter Grell, Paul Hoszowsky, Dimitar Ivanov, Ivana Jug, Zhu Yuang Kang, Alexander Karaivanov, Nam La-Chi, Rodelle Lee, Feng Lei, Megan Lepp, Samuel Liew, Thomas Margaretha, Jens Mehlan, Ivo de Nooijer, Reinhard Platzl, Vincenzo Possenti, Pete Rose, Ana Santos, Jutta Schädler, Günther Weber, Chen Yue
Digital Project Team: Angus Schoenberger, Matt Kirkham, Jasmin Dieterle, Jonathan Asher, Jan Brosch
Local Architects: HSArchitects, Shenzhen, China
Local Interior Design: Jiang & Associates Interior Design Co., Ltd
Structural Engineering: B+G Ingenieure, Bollinger und Grohmann GmbH, Frankfurt, Germany
Mechanical Engineering: Reinhold Bacher, Vienna, Austria
Lighting Design: AG Licht, Bonn, Germany
Cost Management: Davis Langdon & Seah, Hong Kong, China
PROJECT DATA
Site Area: 21,688 m²
Gross Floor Area: 80,000 m2
Building Height/Length/Width: 40 m / 160 m / 140 m
Photography:
© Duccio Malagamba
© Shu He
© Sergio Pirrone
Sketch:
© COOP HIMMELB(L)AU
Plans & Diagrams:
© COOP HIMMELB(L)AU











