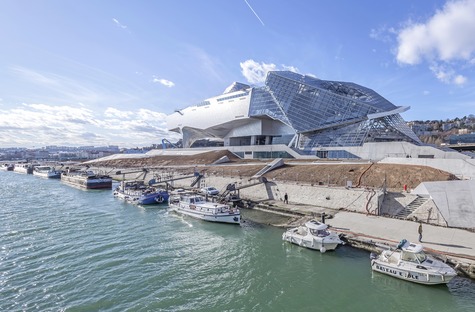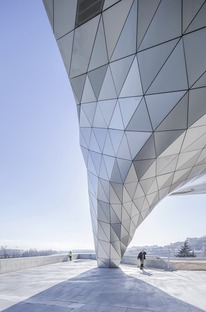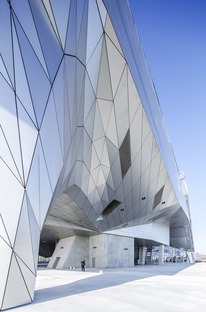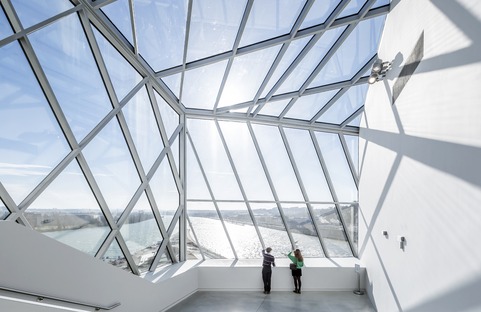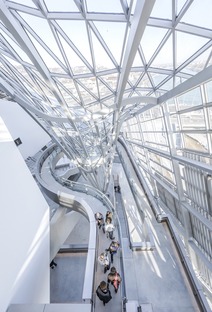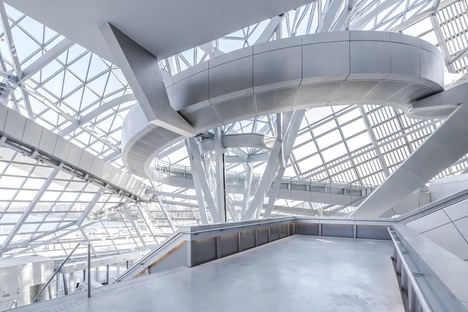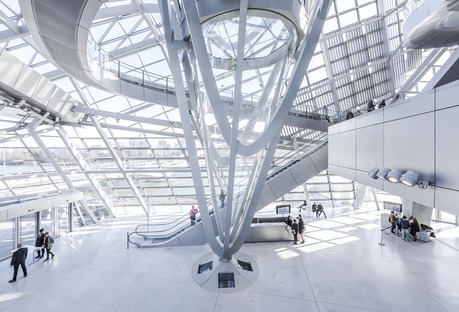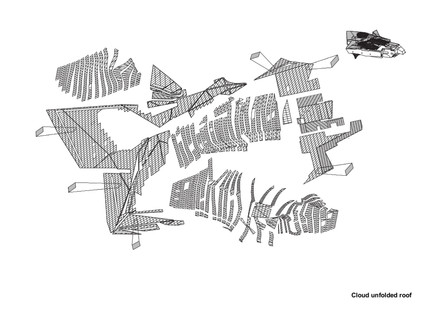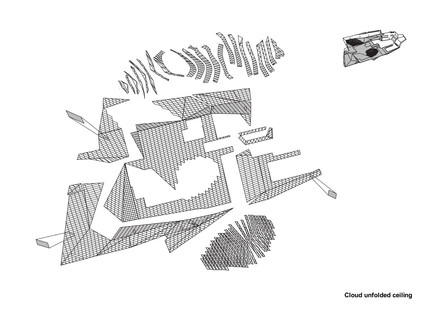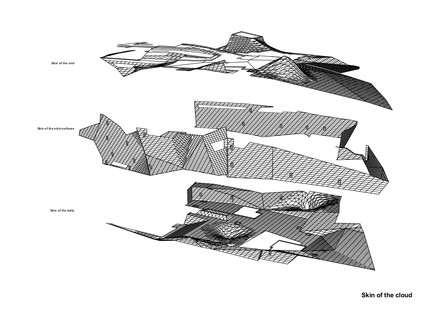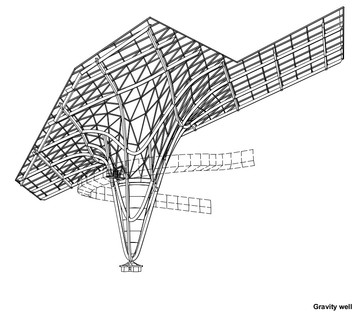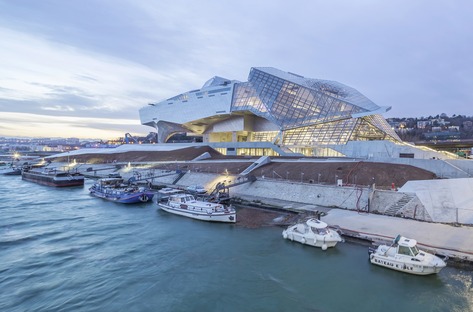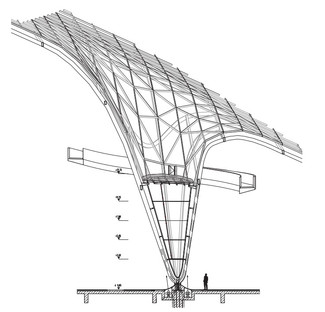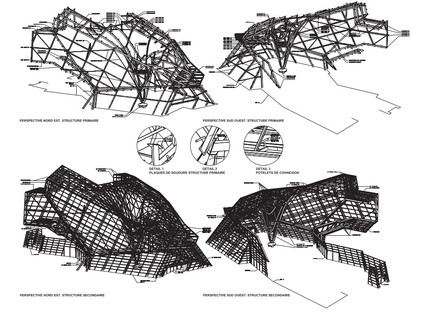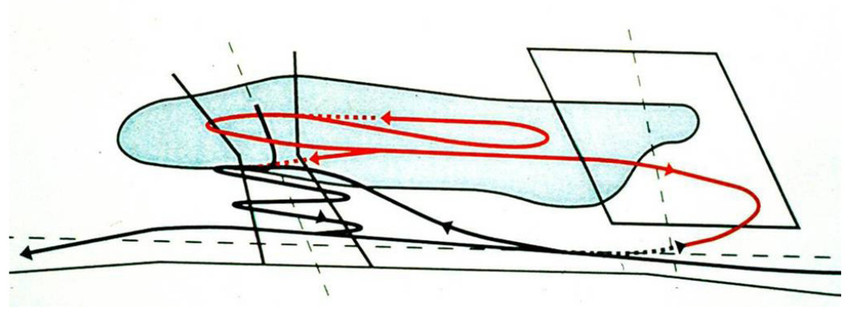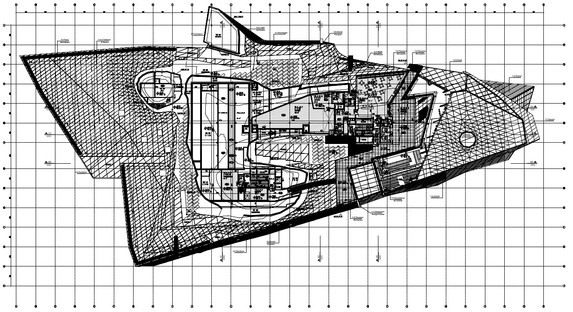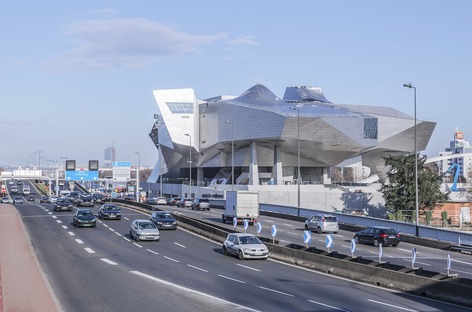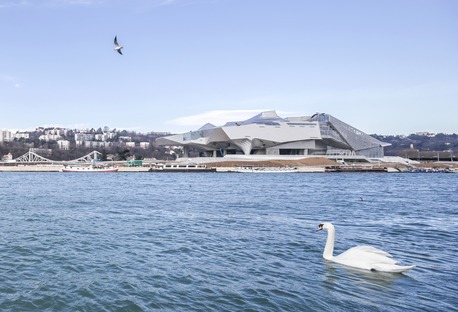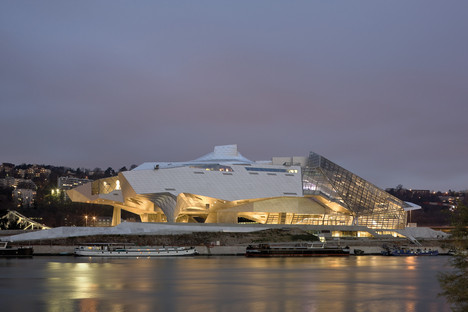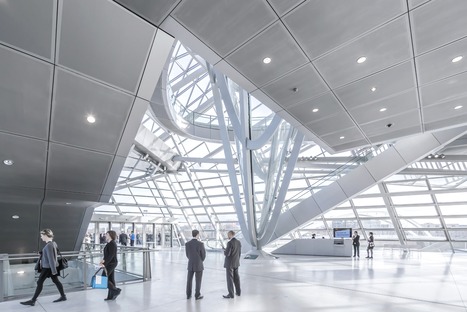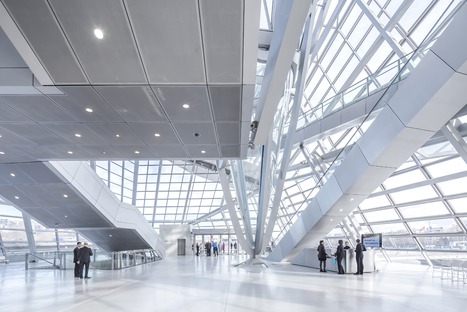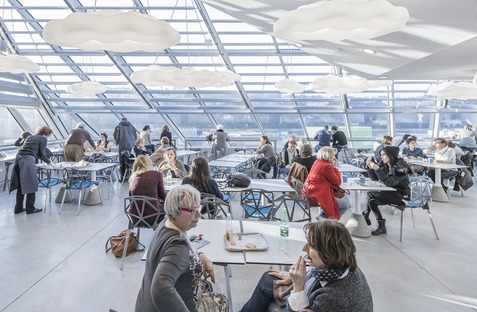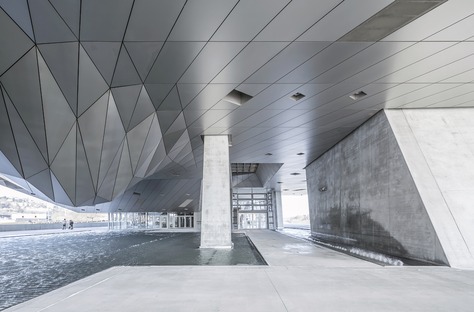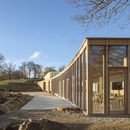10-01-2020
Musée des Confluences in steel, glass and concrete by Coop Himmelb(l)au
Lyon,
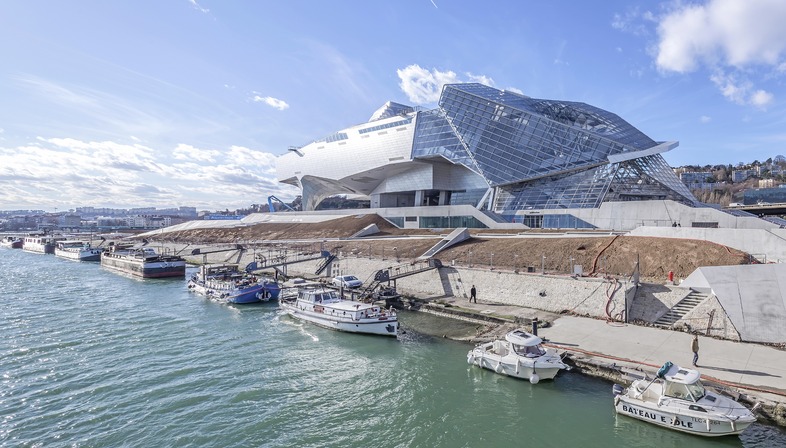 In the Musée des Confluences, in Lyon, three complex volumes boldly interact, only united by the blend of three different materials: steel, glass and concrete,
In the Musée des Confluences, in Lyon, three complex volumes boldly interact, only united by the blend of three different materials: steel, glass and concrete,This innovative museum, designed by architects Coop Himmelb(l)au, is a set of levels and volumes that are worth exploring, both on the outside and the inside. The composition on which the entire building is based consists of three elements.
The first, named the Zoccolo (or Base), on basement level, contains the service and parking areas and is made entirely using smooth, well-finished, exposed concrete. The second, known as the Nuvola (or Cloud), has a steel frame and covering. Finally, the third one, which completes the architectural work, is known as the Cristallo (Crystal) and is composed of glass and steel surfaces. These last two in particular naturally form the beating heart of the whole museum, which stands tall with a futurist air at the point where the Saône and the Rhône meet, endowing the large windows in the foyer with some unrivaled views.
The Nuvola, with both frame and facade made entirely of steel, dialogs with the water beneath it and the sky above, which are reflected in the stainless steel panels. Instead, the Crystal has innovative structural features, with the load-bearing and non-bearing elements interacting statically. This way, the weights at the foot of the foundation are better distributed, improving the overall characteristics of the structure. And they do this by way of the box profiles measuring 200x300mm that hold the large panes of glass positioned on the walls and the roof. A design expedient that facilitates the work of the internal skeleton, making it more lightweight and elastic and so yielding a better static performance.
It is worth mentioning that there is no climate control system in the entire exhibition area, which instead exploits the currents of air created by the loggia underneath. It has a micro-climate generated by the basins of river waters, positioned appropriately in order to achieve this purpose. Only the offices are equipped with a micro climate control system, meaning that annual energy consumption is extremely low. Besides, part of the energy needed to service the museum is generated by the solar panels on the roof.
Fabrizio Orsini
SITE AREA: 20,975 m²
GROSS FLOOR AREA: 46,476 m²
NET FLOOR AREA: 26,700 m²
FOOTPRINT: 9,300 m²
CONSTRUCTION COSTS: € 3,980 / m² / total € 185 Mio
VOLUMES (V) total 195,206 m³
Base (incl. Brasserie) 59,436 m³
Crystal / Foyer 25,770 m³
Cloud / Exhibition space 110,000 m³
DIMENSIONS
Length: 190 m
Width: 90 m
Height: 41 m
BASE
2 auditoriums with 327 and 122 seats
working rooms for classes, conference and meeting rooms,
storage, workshops, HVACR, logistics, group entrance
brasserie on top (publicly accessible)
CRYSTAL / FOYER
Main entrance, foyer, bookshop/store
CLOUD / EXHIBITION SPACE
9 Exhibition rooms
Level 1: temporary exhibitions (5 rooms) + public ateliers for workshops
Level 2: permanent collections (4 rooms) + public ateliers for workshops
Level 3: administration
Roof top café (publicly accessible)
Client: Département du Rhône, Lyon, France, represented by SERL, Lyon, France
Planning: COOP HIMMELB(L)AU Wolf D. Prix & Partner ZT GmbH
Design Principal/CEO: Wolf D. Prix
Project Partner: Markus Prossnigg
Design Architect: Tom Wiscombe
Project Architects: Mona Bayr, Angus Schoenberger
Project Coordination: Thomas Margaretha, Peter Grell
Project Team Vienna: Christopher Beccone, Guy Bébié, Lorenz Bürgi, Wolfgang Fiel, Kai Hellat, Robert Haranza, Alex Jackson, Georg Kolmayr, Daniel Kerbler, Lucas Kulnig, Andreas Mieling, Marianna Milioni, Daniel Moral, Jutta Schädler, Andrea Schöning, Mario Schwary, Markus Schwarz, Oliver Tessmann, Dionicio Valdez, Philipp Vogt, Markus Wings, Christoph Ziegler
Project Team Lyon: Patrick Lhomme, Francois Texier, Philippe Folliasson, Etienne Champenois, Alexandru Gheorghe, Niels Hiller, Emanuele Iacono, Pierre-Yves Six
Local Architects: Patriarche & Co, Chambéry/Lyon, France (planning);
Tabula Rasa / Grégory Perrin, Lyon, France (execution); Chabanne & Partenaires, Lyon, France (project management)
Construction Survey Lyon: Debray Ingénierie, Caluire et Cuire, France
Costs: Mazet & Associés, Paris, France; CUBIC, Jean Luc Minjard, Lyon, France
Structural Engineering: B+G Ingenieure, Bollinger und Grohmann GmbH, Frankfurt, Germany (design), Coyne et Bellier, Lyon, France (execution); VS_A, Lille, France (execution)
HVAC: ITEE-Fluides, Arnas, France
Security Fire Consultation: Cabinet Casso & Associés, Paris, France
Acoustics: Cabinet Lamoureux, Paris, France
Media Consulation: Cabinet Labeyrie, Paris, France
Lighting Consultation: Har Hollands, Eindhoven, Netherlands
Landscape Design: EGIS aménagement, Lyon, France











