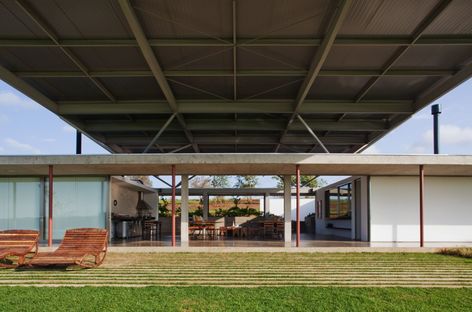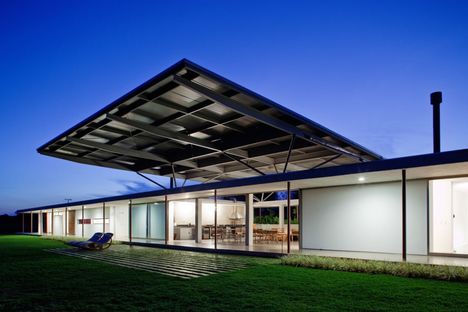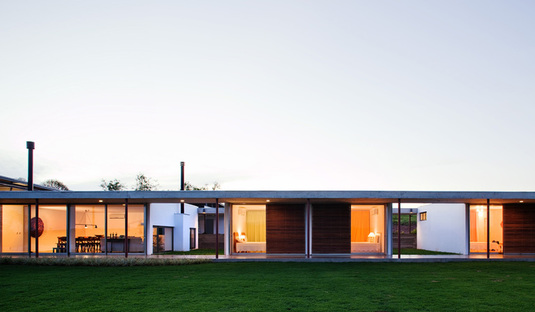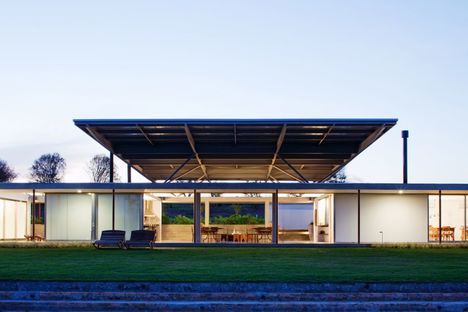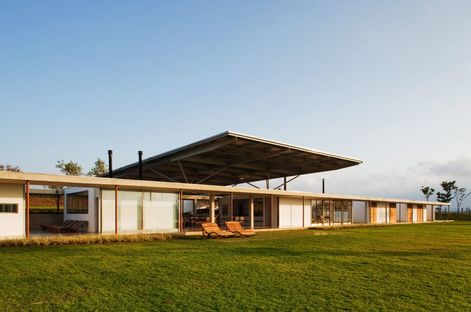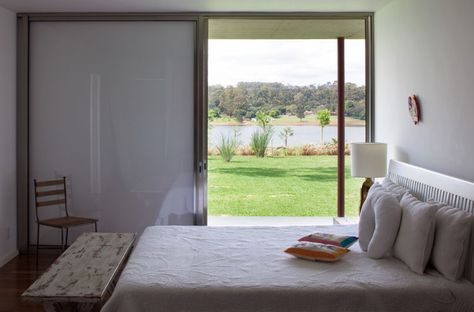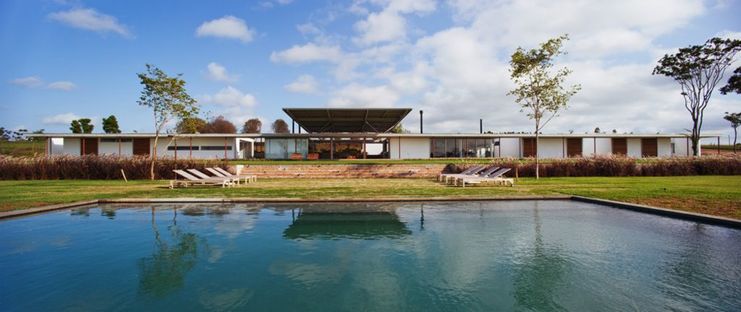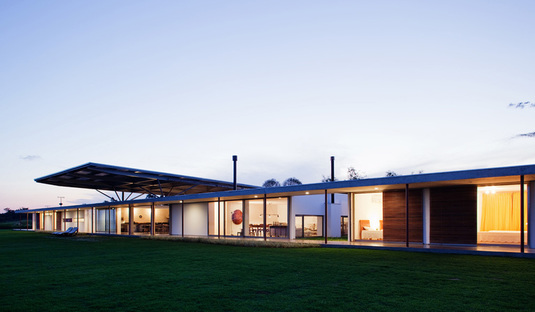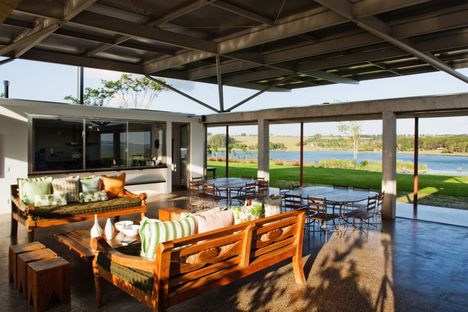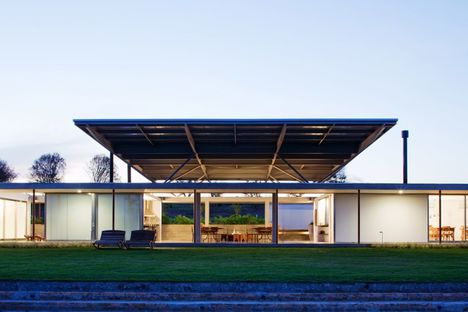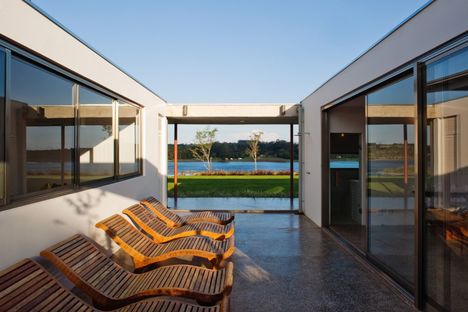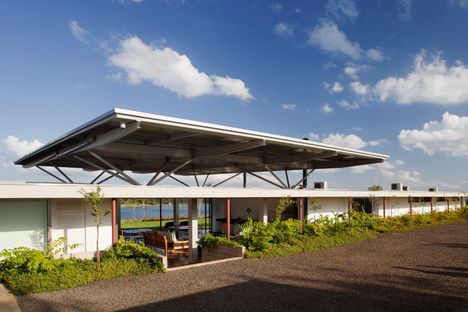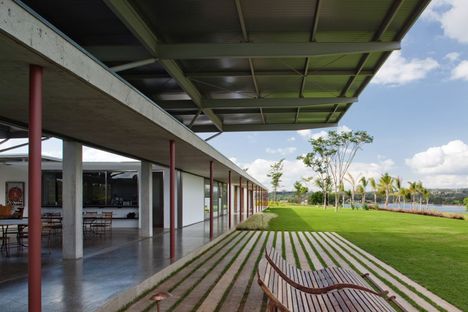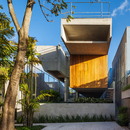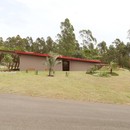05-08-2011
Andrade Morettin: long house in San Paolo
Andrade Morettin,
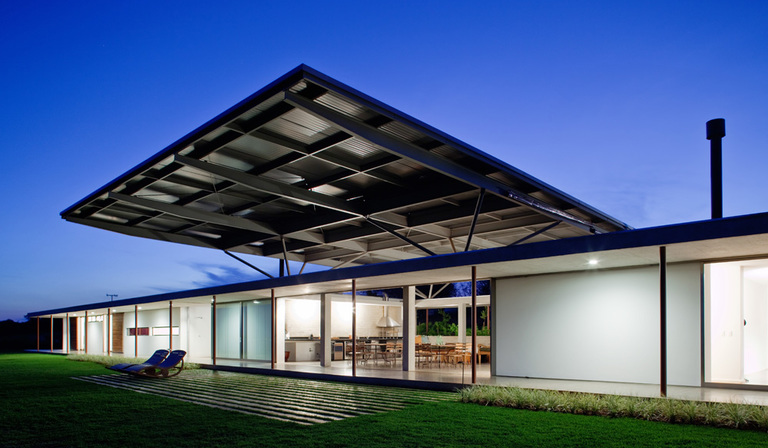 House FS, designed by Andrade Morettin studios in Avaré, in the state of San Paulo in Brazil, is a holiday home which, unlike the usual image of a temporary residence and a fun place, is inspired by the criteria of sobriety, practical comfort and conscientious use of resources.
House FS, designed by Andrade Morettin studios in Avaré, in the state of San Paulo in Brazil, is a holiday home which, unlike the usual image of a temporary residence and a fun place, is inspired by the criteria of sobriety, practical comfort and conscientious use of resources.The floor plan is very simple, arranged along a longitudinal axis organising the primary parts of the home ? bedrooms, bathrooms and mixed-use areas ? and a central axis cutting across it with a portico which is the vital heart of the home, continuing as far as the swimming pool not far off. As an additional sign, the portico, which interrupts the line of the home, has a higher roof than the pavilion, with a brutalist impact in line with that of the bare unfinished concrete of which the entire structure is made. Concrete, commonly used in Brazilian contemporary architecture because of its low cost and because of the legacy of Oscar Niemeyer?s aesthetic, is also used to pave the paths outside the home, underlining its straight lines along both sides, covered with sheltering roofs supported by red painted pillars.
The rooms in the home are not connected, but separated by glass walls and accessed directly from outside: as this is a holiday home, the design takes into account that this wealthy San Paulo family will have a lot of guests. The roofs over the paths also serve to collect rainwater used to meet the home's water requirements.
The living area, a big lounge with sofas, an open kitchen and large dining tables, is sheltered by a roof that is not flat but raised above the line of the roof of the rest of the home to improve ventilation and open up the view upwards, encouraging people to observe their natural surroundings.
The sparse, low vegetation on the site encouraged the architects to design a home that would fit into the landscape with discretion: a building of minimal, essential design that has no pretentions and allows its inhabitants to enjoy nature as if they were just passing through. Its humble, regular floor plan recalls that of the Catetinho, the very first home in Brasilia of president Juscelino Kubitschek, when the new capital did not yet exist but its foundations were being laid. Built in only 10 days, the Catetinho, designed by Oscar Niemeyer, offered the minimal comforts of the day but was considered a dignified, appropriately sober living solution, suitable for the rigours and efforts the entire nation was making to build its capital city.
by Mara Corradi
Design: Vinicius Andrade, Marcelo Morettin (Andrade Morettin)
Project heads: Marina Mermelstein, Marcio Tanaka
Partners: Marcelo Maia Rosa, Merten Nefs, Renata Andrulis, Thiago Natal Duarte
Client: Private
Location: Avaré, San Paulo (Brazil)
Structural design: Aiello engenharia e consultoria s/c ltda, Construmet
Lighting design: Reka iluminação
Landscape design: Isabel Duprat Arquitetura Paisagística
Total usable surface area: 1045 m2
Lot size: 175000 m2
Project start date: 2006
Completion of work: 2009
Photographs: © Nelson Kon
www.andrademorettin.com.br










