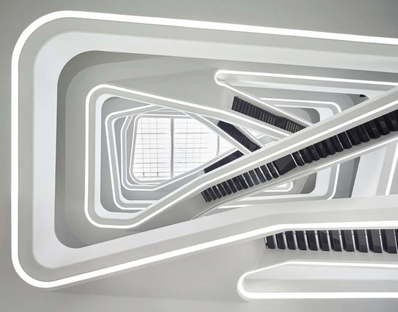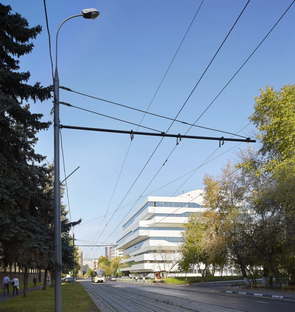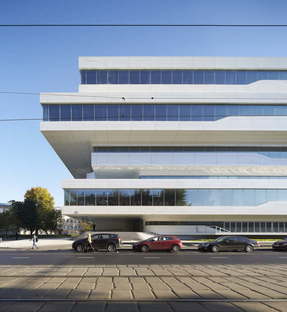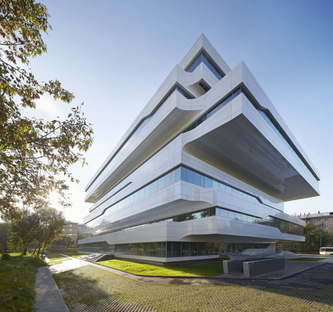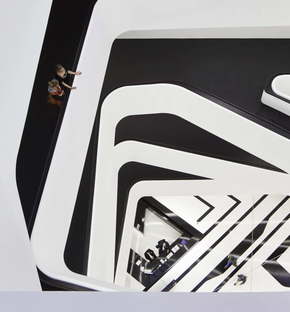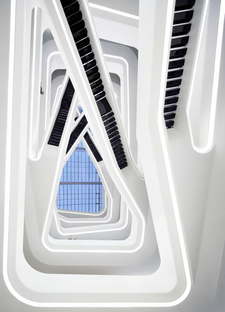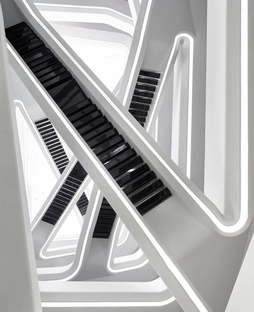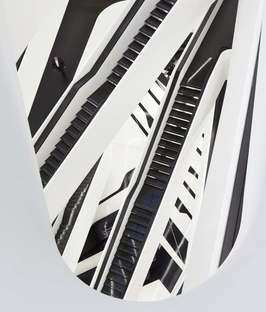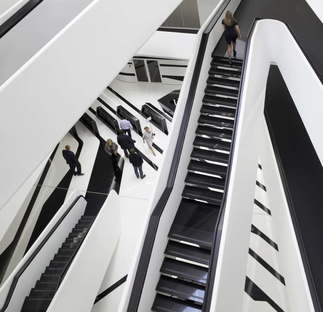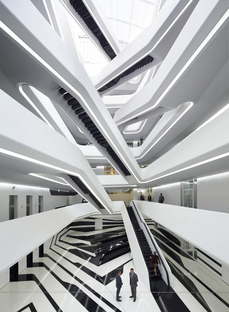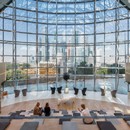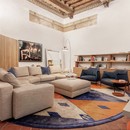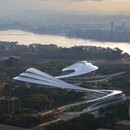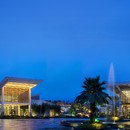23-10-2015
Zaha Hadid Architects Dominion Office Building Moscow
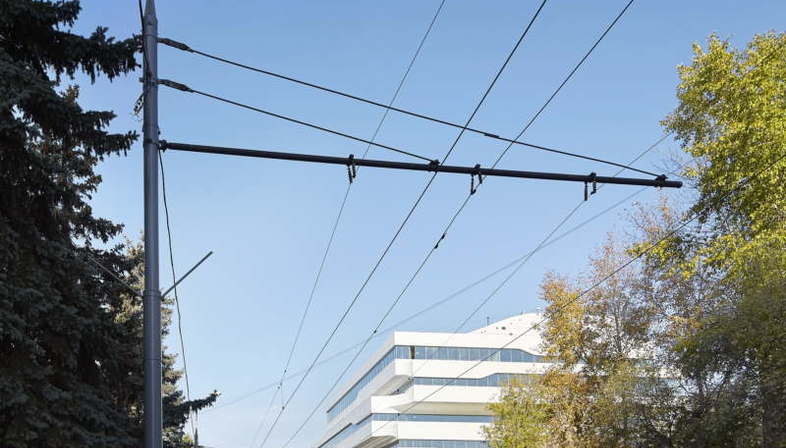
Zaha Hadid Architects’ recently completed Dominion Office Building is one of the first examples of the transformation of the area southeast of Moscow from an industrial and residential district into a new centre for information technology.
The boldest, most evocative image of the new building designed by Zaha Hadid is not its exterior but its interior, where the volumetrics of the construction are revealed in full.
On the outside, the building appears right away to be a series of vertically stacked levels set off in relation to one another. But on the inside it is clear that these offset floors are linked by a central foyer and curved staircases. The void of the foyer runs the full height of the building, floor to ceiling, with skylights at the top, forming a well of light that lets sunlight in the building’s centre to illuminate all its levels.
The offices are organised on the basis of a standard straight layout which ensures the right amount of privacy for various areas while at the same time providing service areas, dining facilities and lounges where employees and businesses are encouraged to interact .
(Agnese Bifulco)
Architect: Zaha Hadid Architects (ZHA)
Design (ZHA): Zaha Hadid, Patrik Schumacher
Design Director (ZHA): Christos Passas
Project Architects (ZHA): Veronika Ilinskaya, Kwanphil Cho
Interior Design Team (ZHA): Emily Rohrer, Raul Forsoni, Veronika Ilinskaya, Kwanphil Cho
Contributors (ZHA): Hussam Chakouf, Reza Esmaeeli, Thomas Frings
Art Installation (ZHA): Bruno Pereira
Concept Design (ZHA):
Design Director: Christos Passas
Project Architect: Yevgeniy Beylkin
Design Team: Juan Ignacio Aranguren C, Yevgeniy Beylkin, Simon Kim, Agnes Koltay, Larisa Henke, Tetsuya Yamazaki
Local Architect: AB Elis Ltd
Facade Consultant: Ove Arup London, UK
Structural Engineer: Mosproject
Concrete Engineer: PSK Stroiltel Promstroicontract
MEP & General Contractor: Stroigroup
Electrical MEP: Novie Energiticheskie Reshenia
Façade Contractor: StroyBit
Façade Contractor: Prostie reshenia/ALUCOBOND™
Glazing contractor: MDK Stroi Interior contractor: LCC Contractcity
GRC: Architectura Blagopoluchie/Facade Light
Lighting Consultant: FisTechenergo
Location: Mosca, Russia
Images courtesy of Zaha Hadid Architects photo by Hufton + Crow
http://www.zaha-hadid.com/










