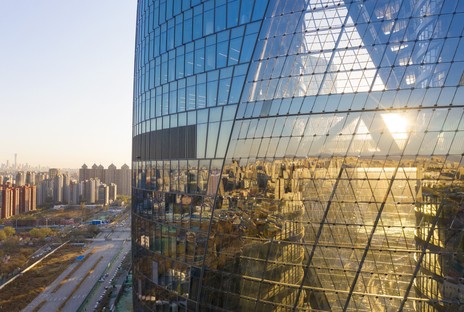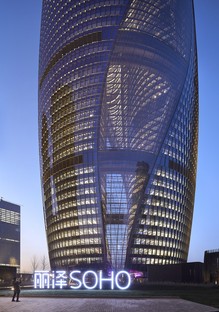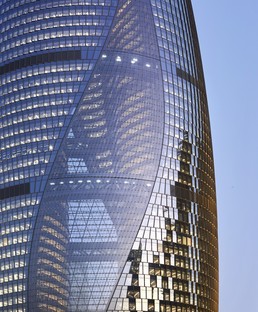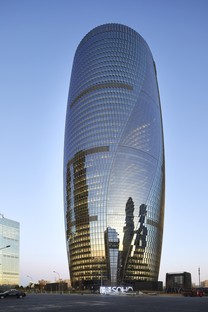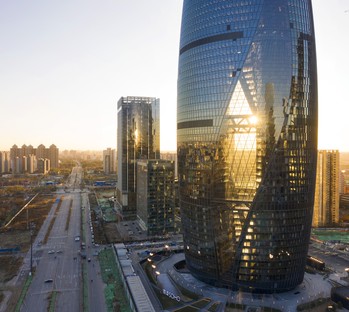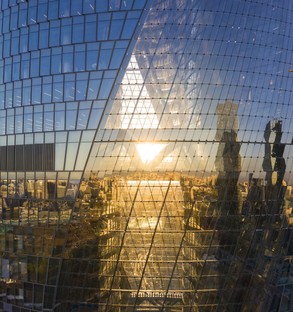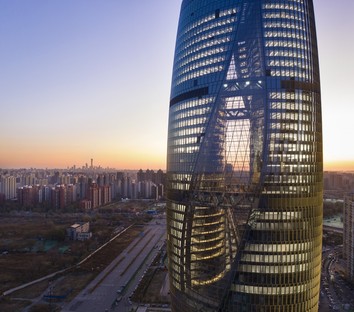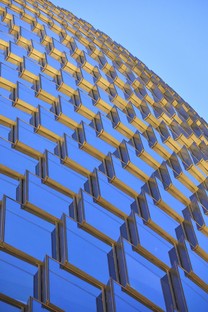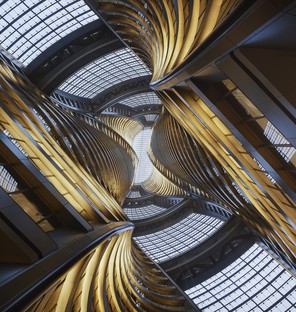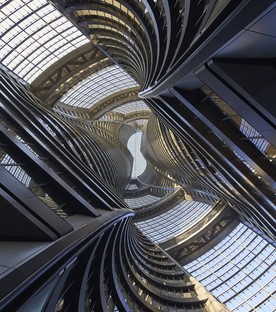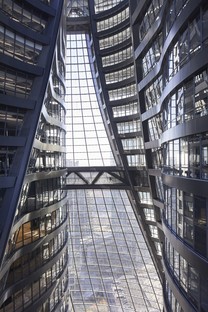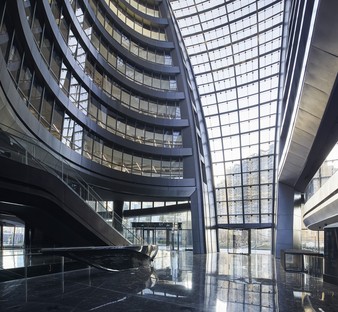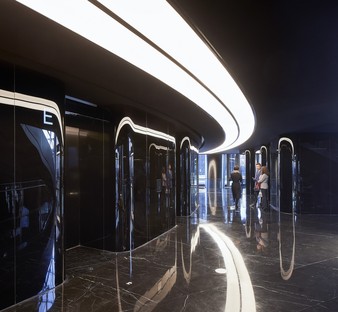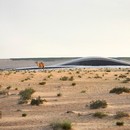29-11-2019
Zaha Hadid Architects complete Leeza SOHO in Beijing
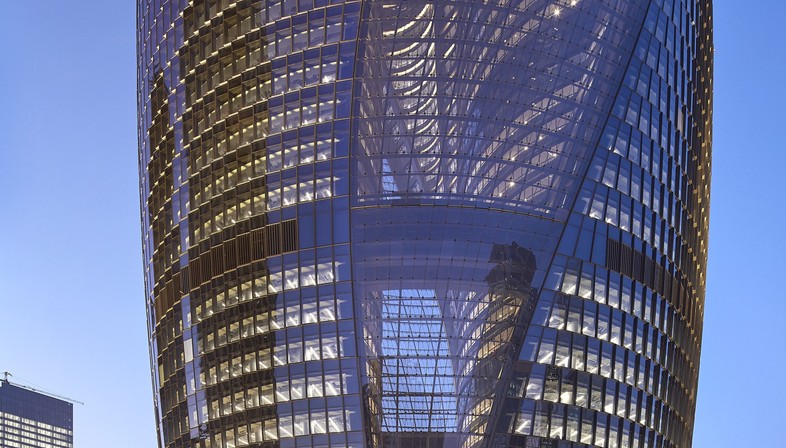
A few weeks after the opening of Beijing Daxing International Airport, Zaha Hadid Architects have completed a new project in the Chinese capital. Leeza SOHO tower has already become famous as the skyscraper with the world’s tallest atrium. The new building is located to the southwest of Beijing on Lize Road, in the new Fengtai business district, a fast-growing city district in a privileged location on the route from Beijing to the new Beijing Daxing International Airport to the south.
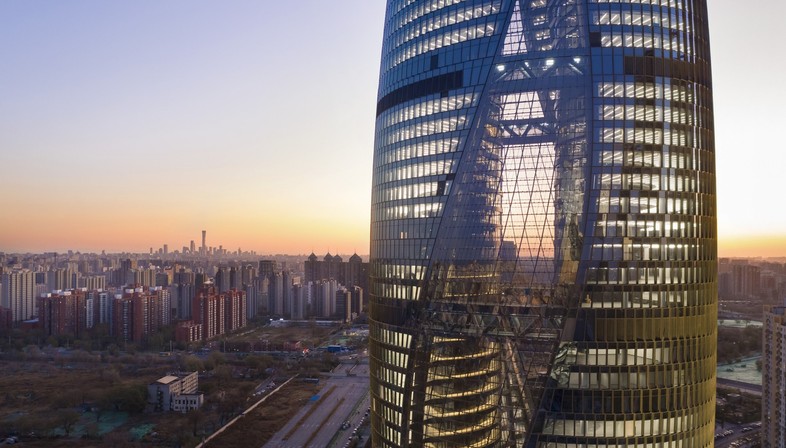
The skyscraper stands at a strategic point in the public transportation grid serving the area, next to the railway station and an important intersection of five new lines, currently under construction, in Beijing’s metro network. The Leeza Soho Tower site itself is divided diagonally by an underground tunnel serving the metro line, an element the architects made use of, tying it with the building’s layout and volumetry. The skyscraper is made up of two separate towers joined by dramatic skybridges at four points. The building’s two parts are divided right along the axis of the underground tunnel, but enclosed within a single glass façade shell, so that the space between the two towers becomes a covered space rising the entire height of the building to form the famous record-breaking 194.15-metre-high atrium. The building’s two parts twist slightly as they rise, aligning the upper levels with the line of Lize Road to the north. The all-glass façade offers amazing panoramic views over the city and the building’s interior, flooded by the daylight that comes in through the atrium. The twist in the towers gives the atrium a sculptural shape and offers the city a new public space directly connected with the principal urban public transportation links.
The 45-floor Leeza SOHO tower is an office building constructed in response to demand from small and medium-sized businesses for flexible, efficient Grade A office space, and in fact the skyscraper is a candidate for LEED Gold certification. The architects have adopted special solutions in its design and technological installations to keep energy consumption down while permitting effective control of environmental conditions on every level. The entire building has been constructed using materials with low volatile organic compound emissions to reduce indoor air pollution, and the underground parking lot features recharging points for electric cars and 2680 bicycle parking spots.
(Agnese Bifulco)
Images courtesy of Zaha Hadid Architects photos by © Hufton+Crow
Project Team
Architect: Zaha Hadid Architects (ZHA)
Design: Zaha Hadid, Patrik Schumacher
ZHA Project Director: Satoshi Ohashi
ZHA Project Architect: Philipp Ostermaier
ZHA Project Associates: Kaloyan Erevinov, Ed Gaskin, Armando Solano
ZHA Project Team: Yang Jingwen, Di Ding, Xuexin Duan, Samson Lee, Shu Hashimoto, Christoph Klemmt, Juan Liu, Dennis Brezina, Rita Lee, Seungho Yeo, Yuan Feng, Zheng Xu, Felix Amiss, Lida Zhang, Qi Cao
ZHA Competition Directors: Satoshi Ohashi, Manuela Gatto
ZHA Competition Team Lead Designers: Philipp Ostermaier, Dennis Brezina, Claudia Glas Dorner ZHA Competition Team: Yang Jingwen, Igor Pantic, Mu Ren, Konstantinos Mouratidis, Nicholette Chan, Yung-Chieh Huang
Executive Architect: Beijing Institute of Architectural Design (China)
Consultants
Structure: Bollinger + Grohmann (Stage 0,1); China Academy of Building Research (Stage 2); Beijing Institute of Architectural Design (Stage 3,4)
Facade: Konstruct West Partners (Stage 2); Kighton Facade (Stage 3,4); Yuanda (Stage 3,4)
MEP: Parsons Brinkerhoff (Stage 2); Beijing Institute of Architectural Design (Stage 3,4)
Lighting: J+B Studios Architectural Design (Stage 2); Light Design (Stage 2,3); Leuchte (Stage 4)
Landscape: Zaha Hadid Architects (Stage 2,3); Ecoland (Stage 4)
Interiors: Zaha Hadid Architects (Stage 2,3); HuaTeng (Stage 4)
Signage: Dongdao (Stage 4,5)
LEED: Schneider Electric (Stage 2)
Helipad: Zhi Jiu (Stage 3,4)
Traffic Consultant: Dazhengtong (Stage 3,4)
Quantity Surveyor: Liby Limited (Stage 2)
Site Supervision: Shuangyuan (Stage 5)
Modelmaker: Gaojie (Stage 2,3)
Visualisation: MIR (Stage 3,4), Cosmoscube (Stage 3,4), Frontop (Stage 2), Gozen (Stage 2), Zero (Stage 2), Atchain (Stage 4)










