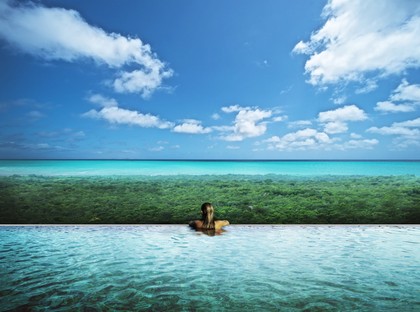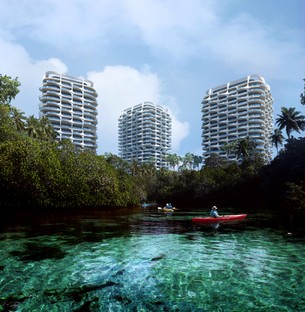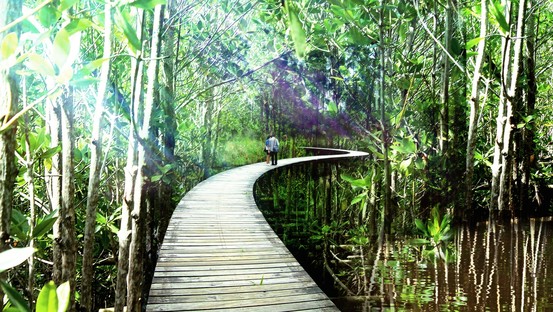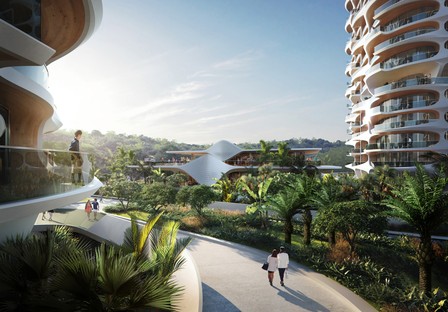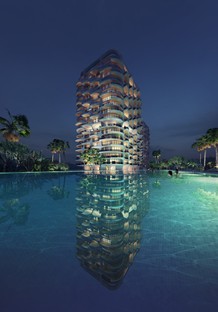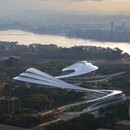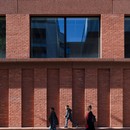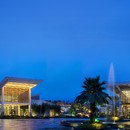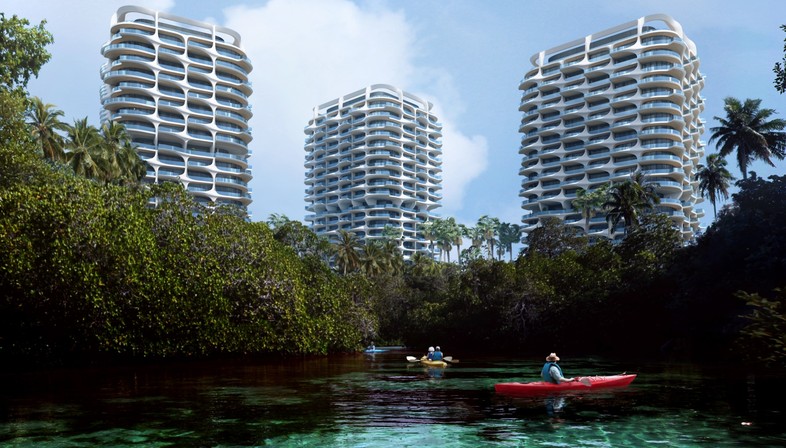
In an extremely popular tourist destination like the> Mayan Riviera on the Yucatán peninsula in Mexico, the Zaha Hadid Architects studio has designed a residential centre on a site already prepared by the previous owner for an unbuilt complex.
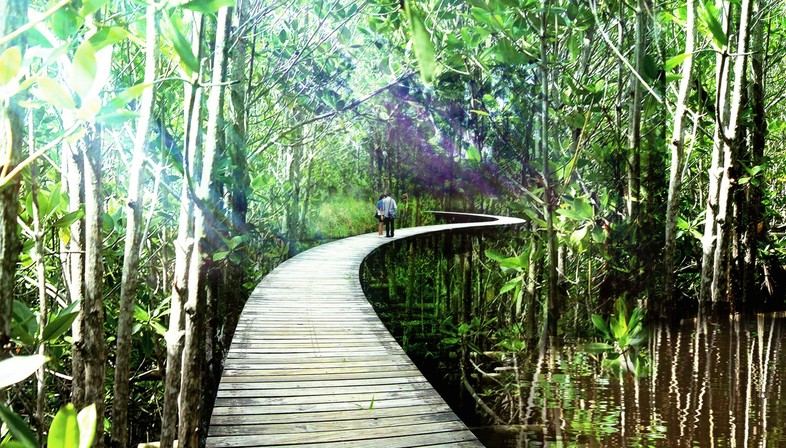
Meeting the needs of the client and reducing environmental impact on the local eco-system, led to a residential complex that occupies only 7% of the total site area. The project has managed to preserve the vegetation on the site and there is also a plan to replant the greenery for the part that has already been developed, in partnership with landscape architects from the Gross Max studio.
Attention to the surrounding environment in the residential complexes has been translated by the architects into an unusual geometry. The buildings are linked by a platformplaced 9 metres high, a place for sports activities and relaxation. The large holes in the platform filter natural light for the ground below, enabling vegetation to grow upwards through the platform, while local wildlife can cross the entire site freely. The raised platform offers panoramic views of the whole Caribbean coastline and the lagoon. To reintegrate previously existing vegetation, there is a project for a botanical nursery, which will become an attraction and education facility in its own right. The project also includes replanting the coastal wetland with a network of suspended footpaths to enable residents to enjoy nature walks along the coast and the lagoon, without disturbing the ground.
(Agnese Bifulco)
Project Team
Architects: Zaha Hadid Architects (ZHA)
ZHA Design: Zaha Hadid and Patrik Schumacher
ZHA Project Director: Juan Ignacio Aranguren
ZHA Project Associate: Maurizio Meossi
ZHA Project Architect: Arya Safavi
ZHA Design Team: Annarita Papeschi, Cristina Capanna, Zetta Kotsioni, Shahd Abdelmoneim, Raquel Arauco, Agata Banaszek, Delfina Bocca, Megan Burke, Afsoon Eshaghi, Michela Falcone, Natasha Gill, Francesca Gulizia, Jinmi Lee, Kate Revyakina, Neil Ridgen, Michael Rogers, Mattia Santi, Flavia Santos, Gaganjit Singh, Nicholette Chan, Leonid Krykhtin, Seungho Yeo, Yifan Zhang.
ZHA Concept Design Associate: Paulo Flores
ZHA Concept Design Team: Maria Tsironi, Megan Burke, Aiste Dzikaraite, Natasha Gill, Andrew Hass, Zetta Kotsioni, Igor Pantic, Sergiu-Radu Pop, Kate Revyakina, Arya Safavi, Mattia Santi, Michal Wojtkiewicz, Bogdan Zaha
Client: Pulso Inmobiliario
Associate Local Architect and Landscape Architects: GVA Arquitectura Integral
Landscape Design Concept: Gross Max
Environmental Consultants: Q2 Consultor
Planning Consultants: Hitech Caribe
Project Management: SUDOCC
Structural Consultant: BAC - García Jarque Ingenieros
MEP: PGI Ingenieros
Facade Consultant: Front Inc.
Lighting Consultant: Luz y Forma
Images courtesy of Zaha Hadid Architects: © GrossMax © MIR © Zaha Hadid Architects
www.zaha-hadid.com
www.grossmax.com
mir.no










