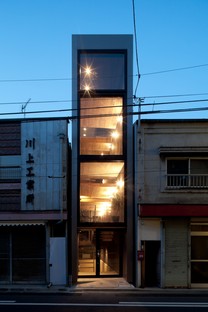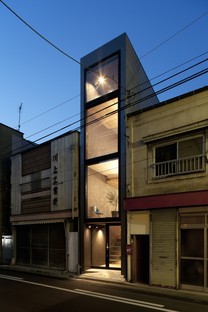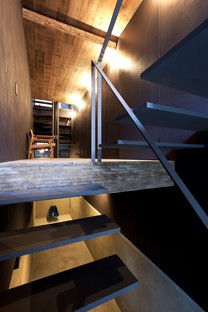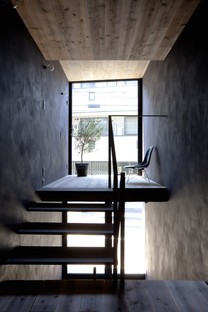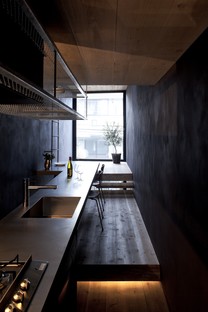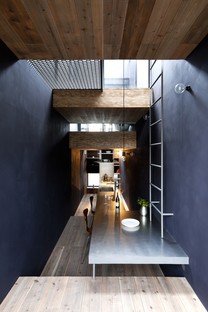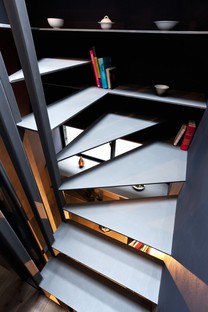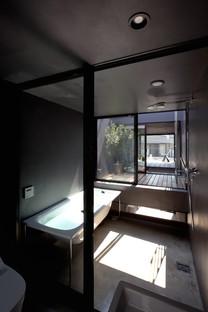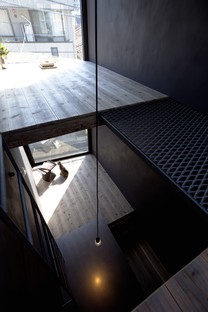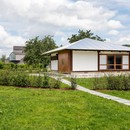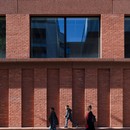30-01-2017
YUUA designed a house in Tokyo only 1.8 metres wide
YUUA Architects and Associates,
Sobajima Toshihiro,
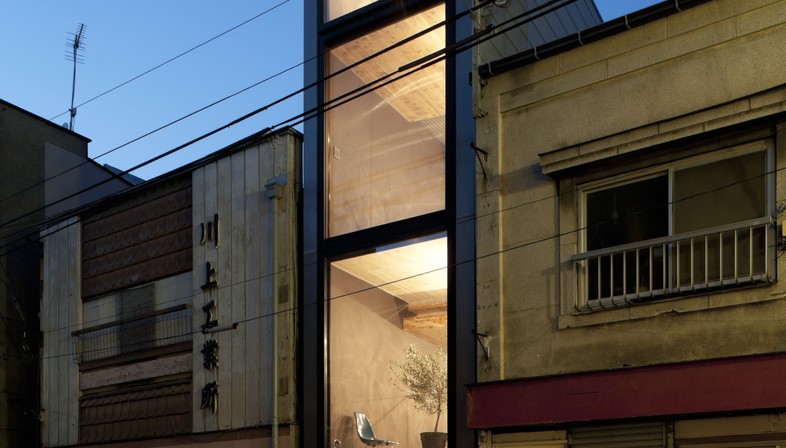
It’s hard to believe anyone could live in a space only one metre and eighty centimetres wide. But in Japan it is not a rare thing, and YUUA Architects and Associates found themselves asked to design a home this size.
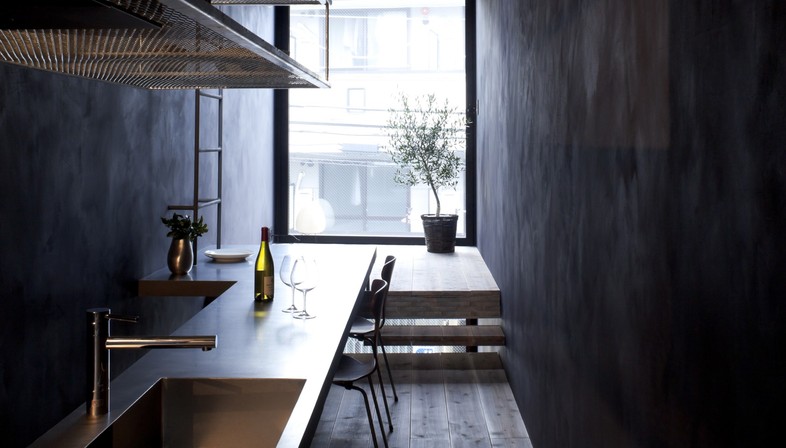
Long, narrow lots where you can touch both walls by simply stretching out your arms (such as the lot in question, measuring 2.5 x 11m) are commonly called "eel’s beds" in Japanese. Buildings of this type are constructed one against the other, making them very difficult places to live.
YUUA accepted the challenge, seeking to provide as much depth, openness and light as possible to ensure the residents’ psychological wellbeing. The numerous panes of glass and fluctuating levels in the home allow it to maintain a certain degree of dynamism and permit good air circulation, while calm, dark colours give the space a sense of depth.
Anything is possible with good design!
Francesco Cibati
Location: Toshima-ku, Tokyo
Built surface area: 22.2 sqm
Usable floor space: 80.5 sqm
Design: YUUA Architects and Associates
Team: Madoka Aihara, Toshiyuki Yamazaki
Structural engineer: Hirotsugu Tsuboi
Builder: Eiken
Photos: Sobajima Toshihiro
http://yuua.jp/










