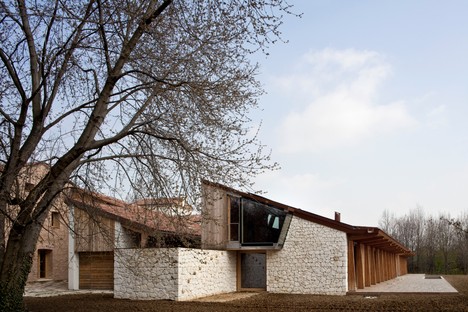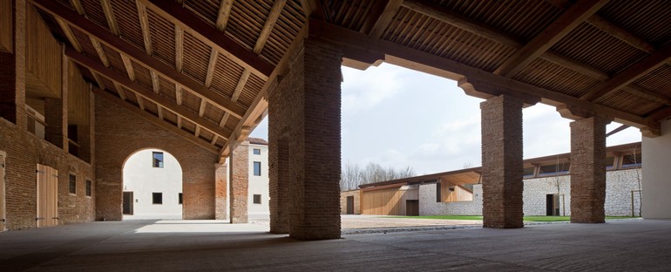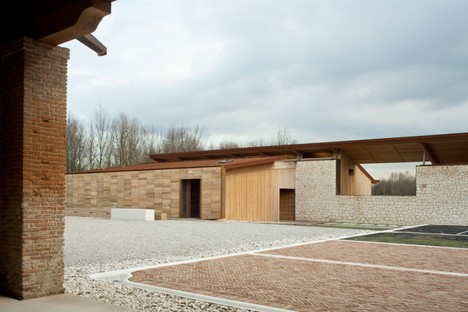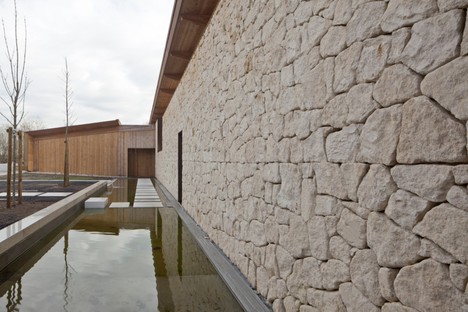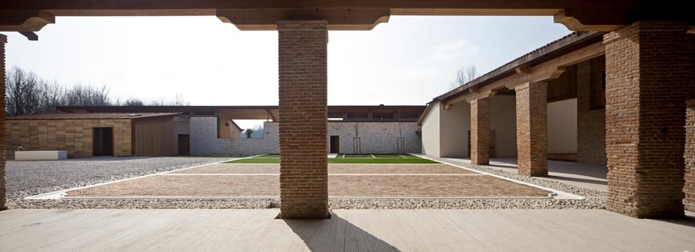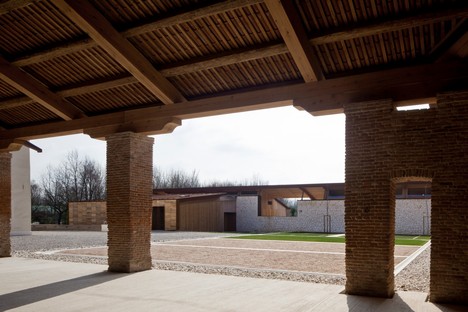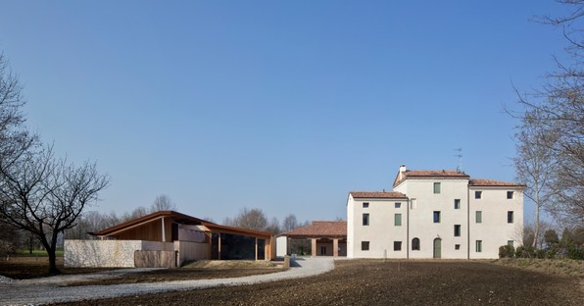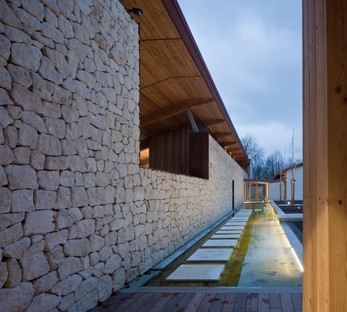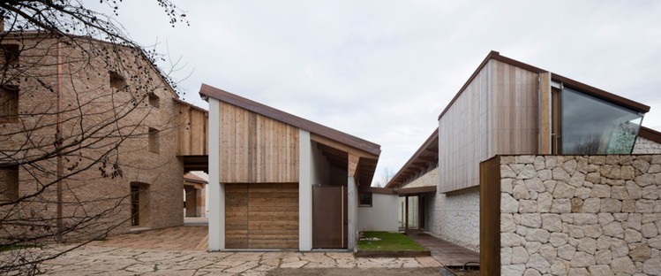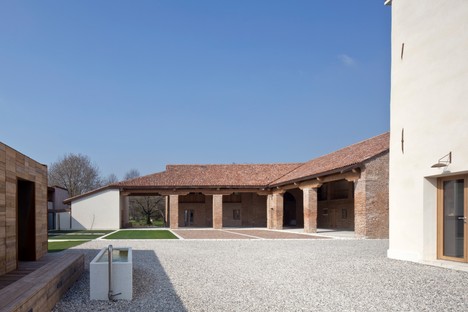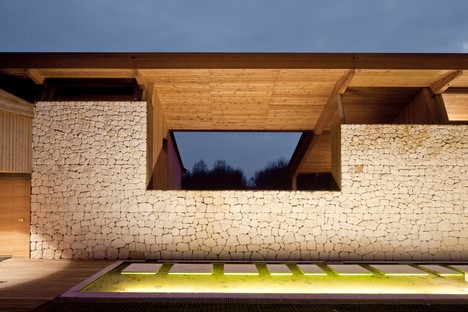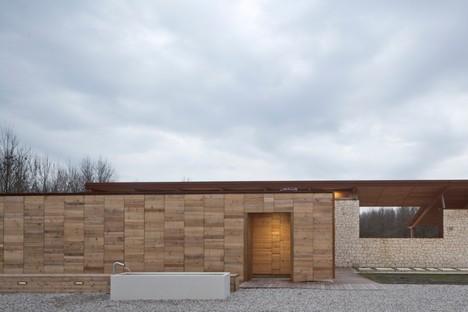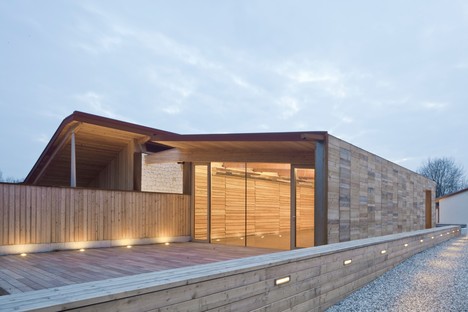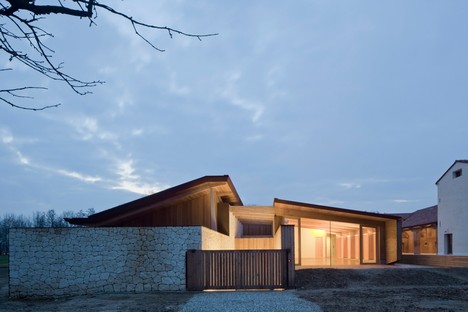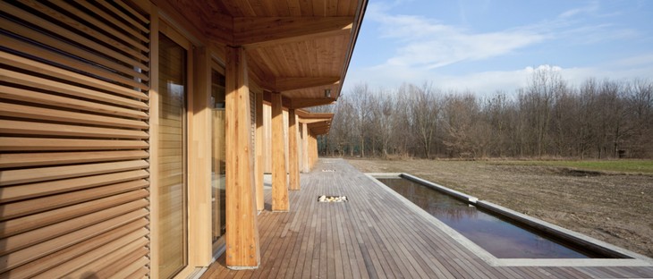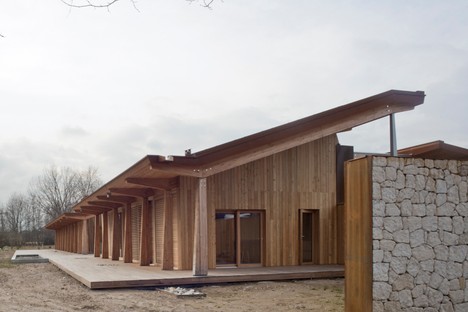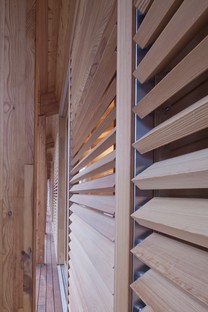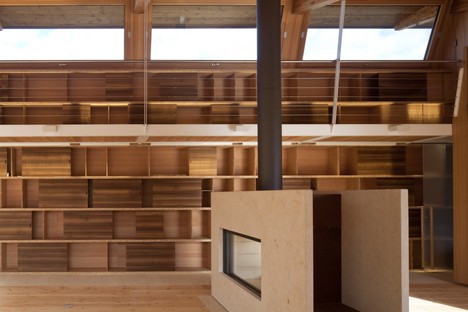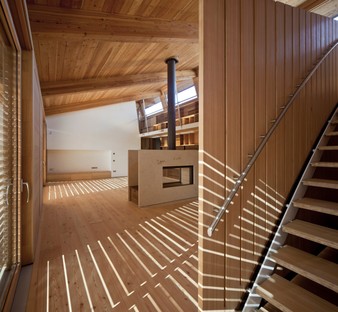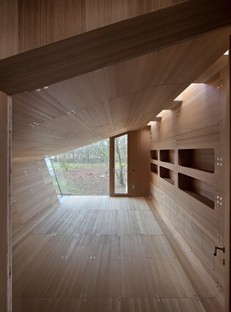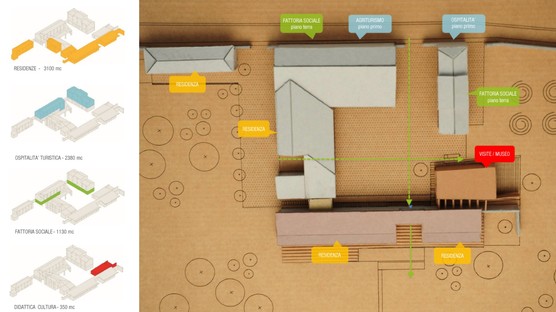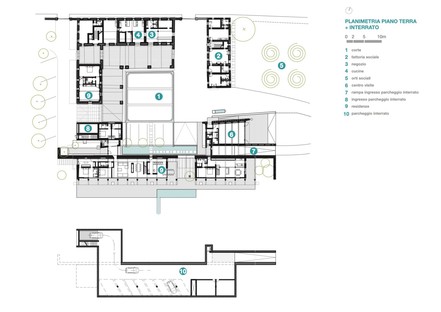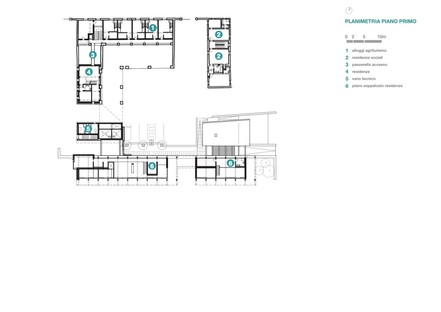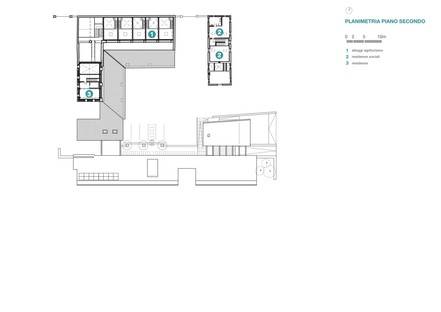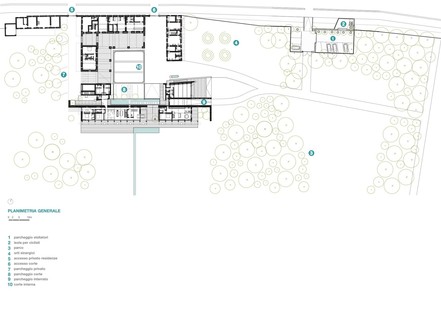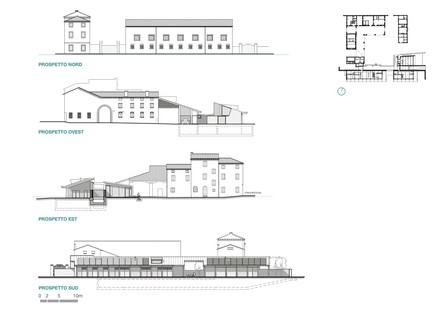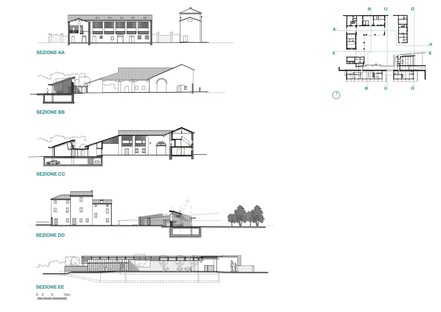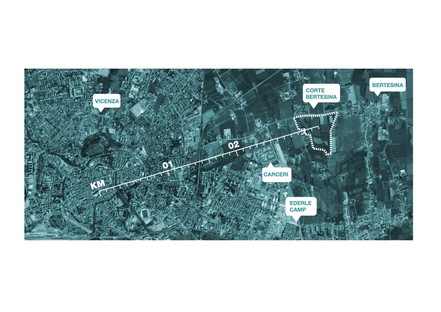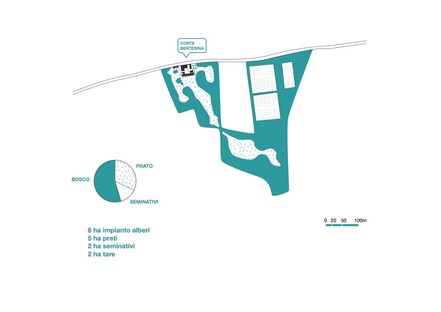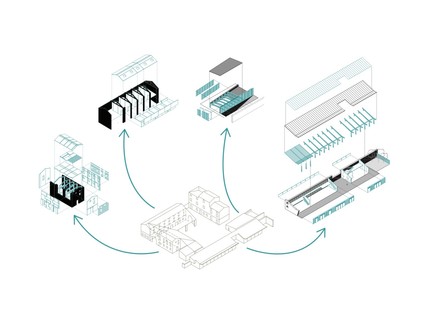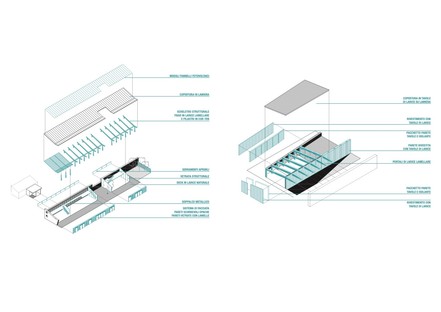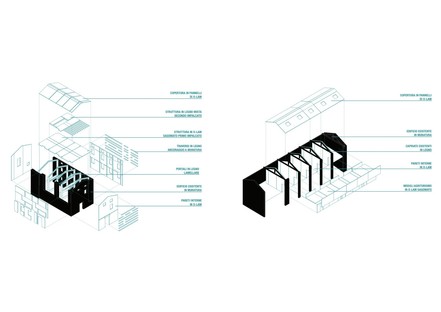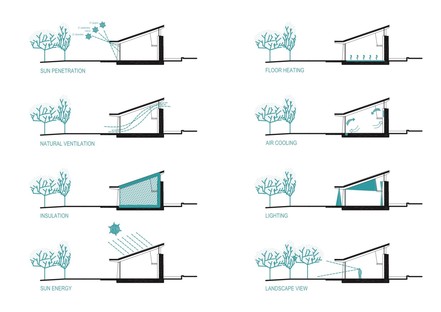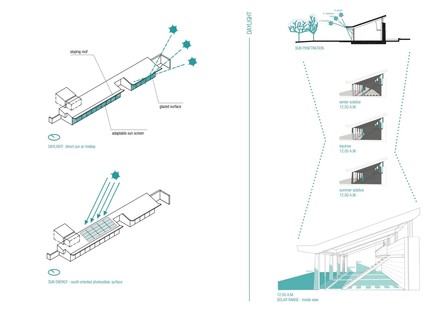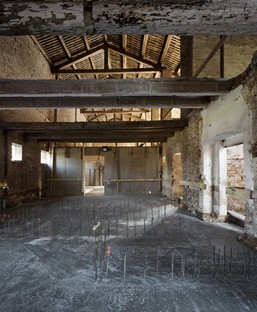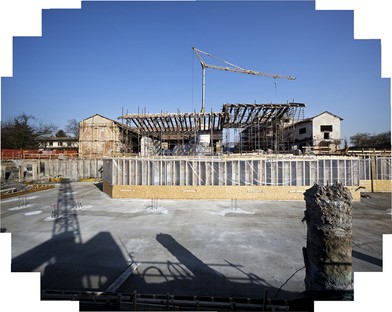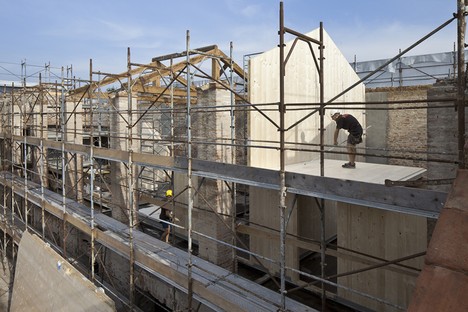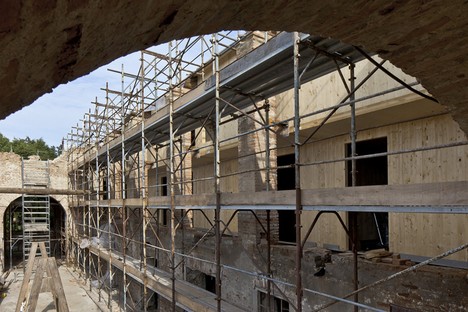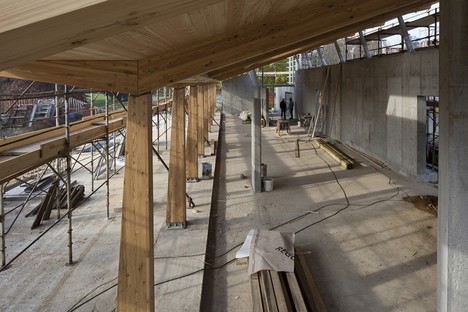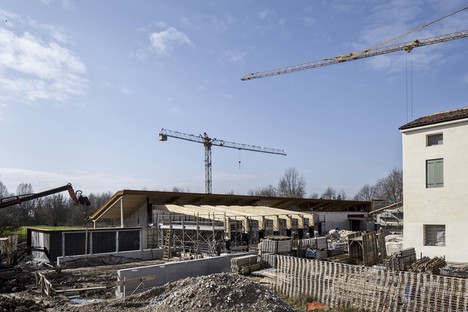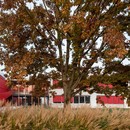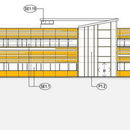02-12-2020
Traverso-Vighy: Corte Bertesina in Vicenza, Italy
Traverso-Vighy architetti,
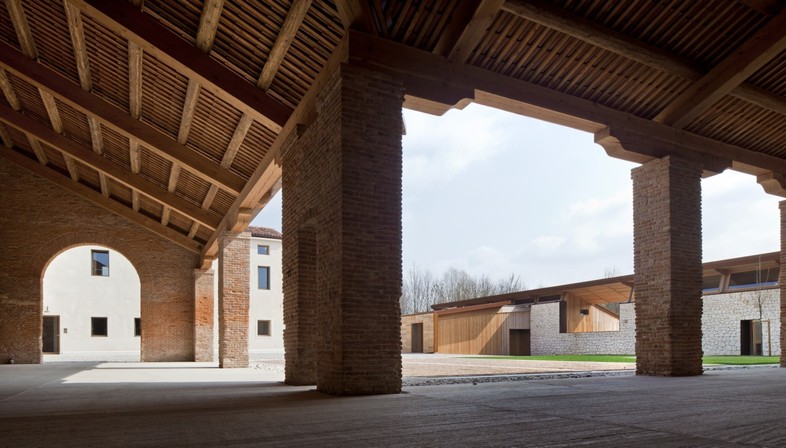
The prize-winners at the first Rigenera Festival held recently in Reggio Emilia include Traverso-Vighy’s Corte Bertesina. As the judges explain in their motivation, “A rural courtyard is regenerated for users with special needs and for a new form of open hospitality in which restoration, new dry construction and the landscape blend together to form a unicum”. The judges particularly appreciated the process, in addition to the project, resulting in creation of a work that is accepted by the community. Much more that a perfectly successful form, Corte Bertesina is a story of partnership between the ideological and productive organisations that built it together.
Founded in Vicenza in 1996, Giovanni Traverso and Paola Vighy’s studio is known for its specific focus on two key aspects of design: experimental use of light, both in architecture and in products, and a focus on caring for the natural environment. This awareness works two ways: minimising impact on the natural landscape and absorbing the potential for energy, views, and enjoyment of the environment to ensure human wellbeing. The concept of lightness in architecture, described as minimal transformation of the land we build on, has in recent years taken the form of a specific strategy for use of prefabricated timber constructions allowing buildings to be designed and built in parts. Corte Bertesina is an expression of this construction method, both in the newly built part and in the renovated historic building. In terms of process, the key has been collaboration with networks of local enterprises, not only industries but craftspeople, in which components made using numerical control machines with are put together by hand. Dry assembly contributes to the symbolic “lightness” of the building, which ideally, or in the future, could be taken apart to recycle its parts. Located on the outskirts of Vicenza, 3 km from the city centre, Corte Bertesina is a traditional 19th century rural building of the Veneto region, built around a courtyard on the northeast edge of a 17-hectare estate. The land is used for organic farming on a vast trace of land planted with local tree species typical of the Po Valley, such as oak, hornbeam, elm and maple. The idea of preserving ties with the local landscape and natural history was an essential feature of the project right from the start, reflected in the architectural plans. Traverso and Vighy have completed the existing residential building, bringing new life to the spaces and opening them up for the functional relationships the client required: cultural and educational initiatives promoting appreciation of the forest landscape, social farming with the involvement of young people with Down’s syndrome, partnerships with local social cooperatives, processing and sale of the farm’s produce, homes, and hospitality facilities for farm holiday guests.
To do this, the architects demolished the volumes that closed off the southern end of the courtyard and replaced them with a single element containing the new residential units, excavating an underground level to provide parking for the inhabitants. At the same time, the historic buildings and service constructions forming the rest of the built curtain have been restored to contain farm holiday lodgings, meeting-places for the social farm, workshops for processing the farm’s produce and a retail space for public sale of the farm’s produce.
Use of wood as the unifying characteristic of the project, with its peculiarities of warmth, naturalness, vitality and reaction to the effects of time, identifies the architecture as a natural extension of the human being. Like an industrial product, the project breaks down the new volume and portions of the historic volumes into prefabricated wooden components, built elsewhere using numerical control machines and installed rapidly using dry assembly techniques. Traditionally preferred for its durability, larch is the principal variety of wood used in the planks, internal and external buffer walls, door and window frames and systems controlling exposure to the sun, as well as the flooring and furnishings. The prefabrication technique is also used in restoration of the historic volumes, using Xlam elements for the structure, roof and partition walls, combined with glulam portals. These so-called “cells” of Xlam, or cross-laminated wood, rest on the metal reinforcements of the ground floor to form a new weight-bearing and earthquake-proof skeleton for the historic brick building. The cultural centre built to the east is of particular interest, a single prefabricated steel block completely lined with curved planks of larch wood.
The clean, simple forms of Traverso and Vighy’s project are always derived from traditional local constructions, adapted to optimise exposure to the sun. The architects clearly draw inspiration from the contemporary architecture of Alto Adige, with its refined blend of age-old elements such as wood and stone with modern materials such as concrete and glass. Here too, the linear block of the new residences has a roof with a single steeply sloped pitch, limiting the amount of sunlight let into the building in summer when the sun is high, while making the most of it in winter, when it is lower. At the same time, this solution optimises use of solar radiation in the photovoltaic installation that powers the farm work at the Corte. A climate control system with a heat pump provides a back-up for all the buildings, connected in a geothermal ring.
The new façade overlooking the courtyard is completed by a wall built out of local stone using traditional techniques. Water running from spouts on the historic service building is conveyed through stone channels behind the wall, reinforcing the idea of separation of functions. The residences face exactly south, with a glass wall offering privileged views over the estate while ensuring independence from the dynamism of the activities going on in Corte Bertesina. As the cross section drawing reveals, the windows of the building are offset to provide controlled natural ventilation inside the units.
The layout of the courtyard complies with and underlines the lines of sight running from the main entrance to the north toward the forest to the south, through the lines of the residences and the east to west line separating the new homes from the historic buildings. New wood that will age with time and reclaimed brick form a single colour palette which continuously cross-references the courtyard’s history with the new project, in a visible process in which the division of the construction by parts is made immediately apparent by the coherence and formal simplicity of the composition.
Mara Corradi
Architects: Traverso-Vighy architetti https://www.traverso-vighy.com
Architectural project: Giovanni Traverso and Paola Vighy
with Lucia Angelini, Cristina Baggio, Chiara Cavalieri, Stefania Dal Bianco, Giulio Dalla Gassa, Giulia
Maria d’Arco, Aurelia Marzano, Grace Rome.
Location: Strada Bertesina 270, Vicenza (Italia)
Client: Azienda Agricola Tapparo
Construction: 2017
Area: 2258 mq
Engineering: Loris Frison
Photography: © Alessandra Chemollo










