Tag Alessandra Chemollo
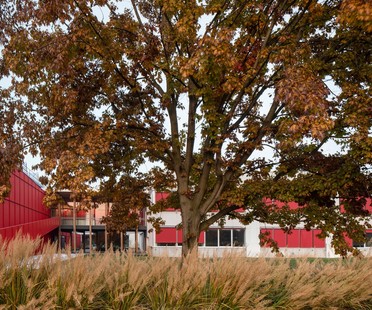
23-09-2022
Traverso-Vighy: Salvagnini Campus in Sarego, Vicenza, Italy
Salvagnini asked Giovanni Traverso and Paola Vighy to transform its historic headquarters into a cutting-edge production facility. A stunning new face for the company, an exceptional combination of digital design and advanced prefabrication, but also the careful planning of light with a view to improved staff wellbeing.
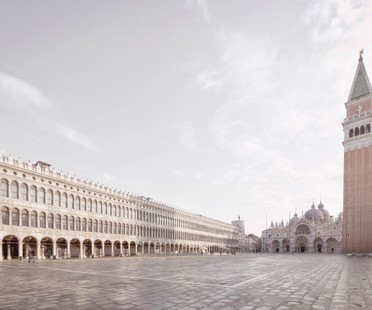
21-04-2022
David Chipperfield Architects Procuratie Vecchie Venice
The Procuratie Vecchie in Venice were recently opened to the public for the first time, five hundred years after their construction. Built in the sixteenth century to house the public attorneys of San Marco, the Procuratie Vecchie have undergone a complex restoration project under David Chipperfield Architects’ Milan office to allow them to continue playing a social role: the third floor of the building is home to The Human Safety Net, a foundation established by Generali to help vulnerable people develop their potential.
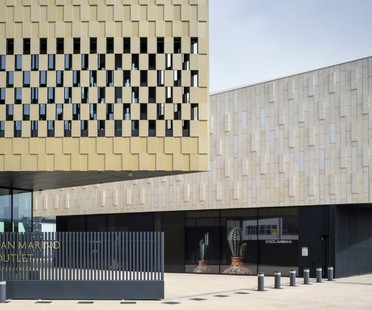
19-07-2021
One Works designs San Marino Outlet Experience
The San Marino Outlet Experience, designed by One Works and promoted by the Borletti Group, Aedes SIIQ, DEA Real Estate Advisor and VLG Capital opened its doors to shoppers on June 24. The architects conceived the outlet as a new point of reference and promotion of the Republic of San Marino, starting from the local context and the territory to define the topography, volumes, materials and paths of the new shopping complex.
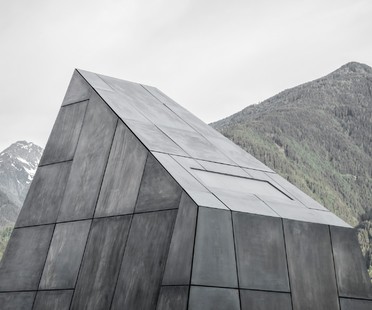
02-04-2021
The 17th Premio Architettura Città di Oderzo award
The 17th edition of the Premio Architettura Città di Oderzo or PAO award, presented since 1997 to promote quality architecture with a special focus on the territory of the Italian regions of the Veneto, Trentino Alto Adige and Friuli Venezia Giulia, is drawing to a close. The judges have looked at 111 submissions in three sections and announced the ten finalists, from which the winner of the 2021 edition will be selected in the month of April.
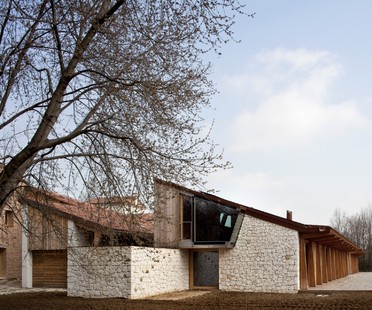
02-12-2020
Traverso-Vighy: Corte Bertesina in Vicenza, Italy
Traverso-Vighy’s Corte Bertesina is an example of a shared project open to both industrial and handcrafted processes, tradition and innovation, to minimise footprint on the land. Regeneration of constructions and environmental sustainability with a focus on improving human welfare.
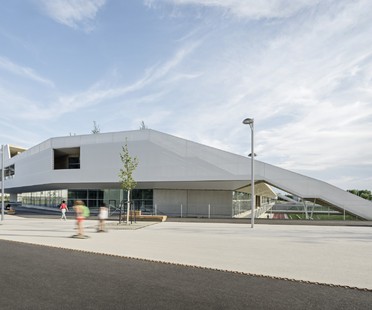
13-08-2019
Winners of the Barbara Cappochin International Prize for Architecture
The Barbara Cappochin International Prize for Architecture goes to Fasch & Fuchs Architekten design studio for the Aspern Federal School. "Cava Arcari", the multi-purpose space at Colli Berici (the hills around Vicenza) designed by David Chipperfield Architects wins the Regional Award. The award ceremony will take place on October 26 at the Palazzo della Ragione in Padova.
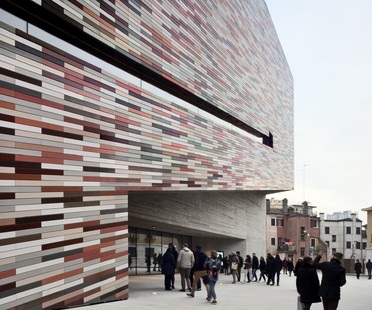
14-01-2019
Sauerbruch Hutton M9 multimedia museum of the twentieth century in Mestre, Venice
M9, a new museum of twentieth-century Italian history in Mestre, is more than just a museum: it is an important urban regeneration project by Sauerbruch Hutton, the studio that won the competition on invitation held by Fondazione di Venezia.
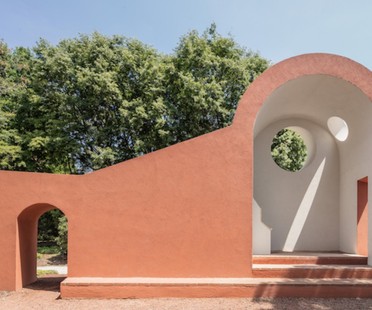
16-08-2018
Vatican Chapels: a visit to the Holy See pavilion at the Biennale di Venezia
We are today continuing our visit to Vatican Chapels, the Holy See pavilion at the 16th International Architecture Exhibition of Biennale di Venezia. It is a scattered pavilion, composed of ten chapels and an entrance pavilion, hosted by the Giorgio Cini Foundation in the park of the island of San Giorgio Maggiore, in Venice.
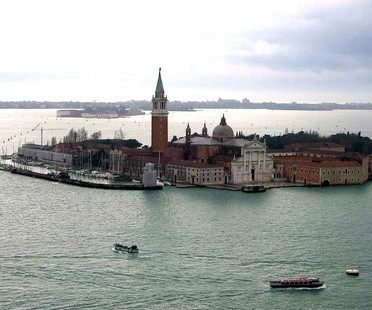
15-08-2018
The Holy See pavilion at the Biennale di Venezia
For the first time, the Holy See will take part in the International Architecture Exhibition of Biennale di Venezia, with a special pavilion created on the isle of San Giorgio Maggiore. Ten important architects were invited to design ten chapels inspired by the “Woodland Chapel” by Erik Gunnar Asplund. The Electa catalogue narrates their paths and the outcomes.


















