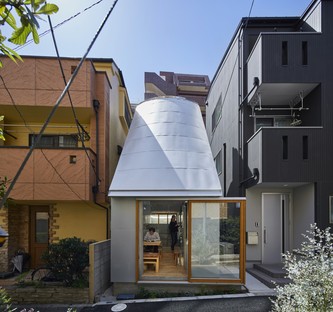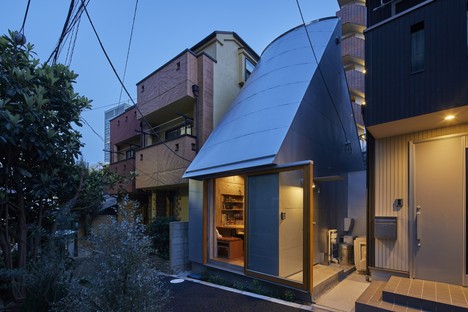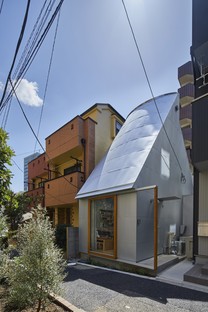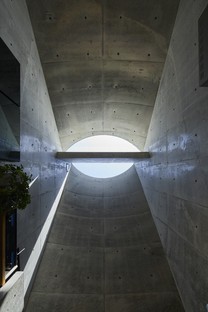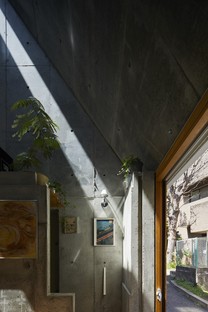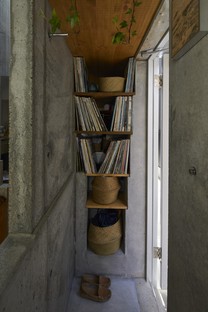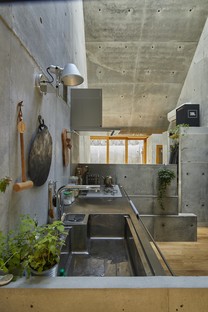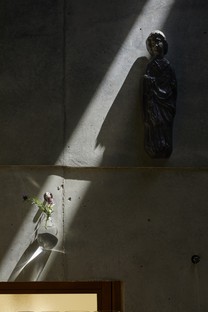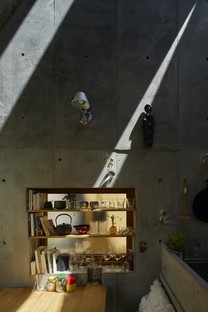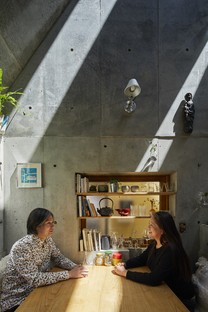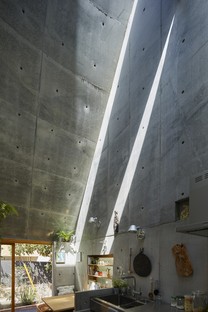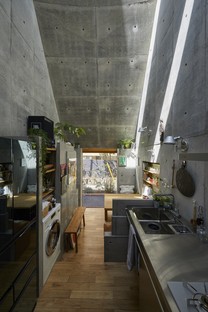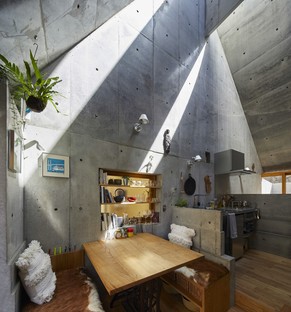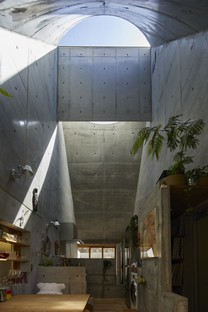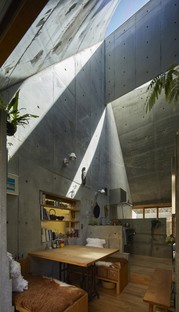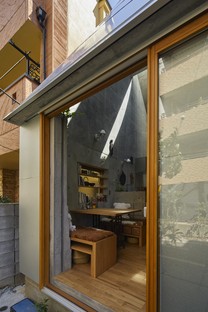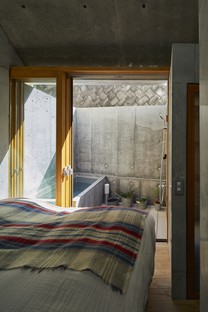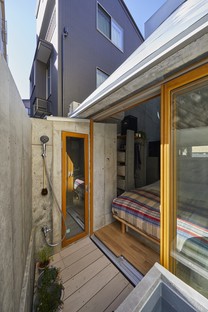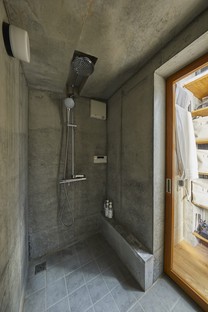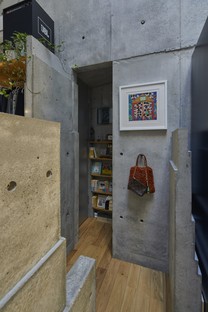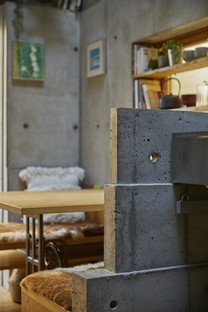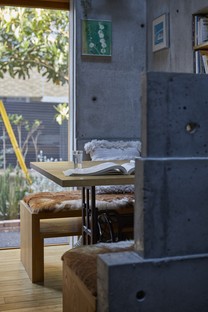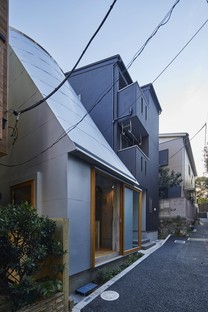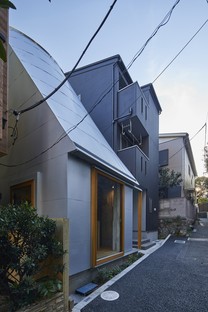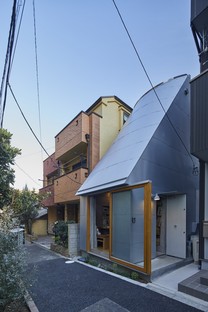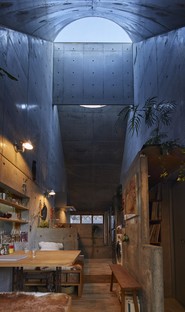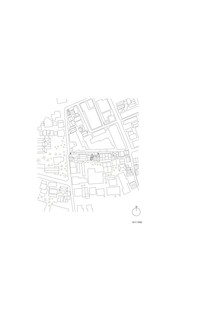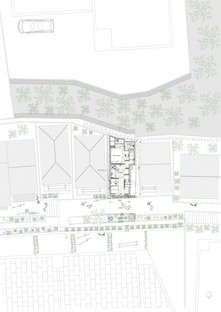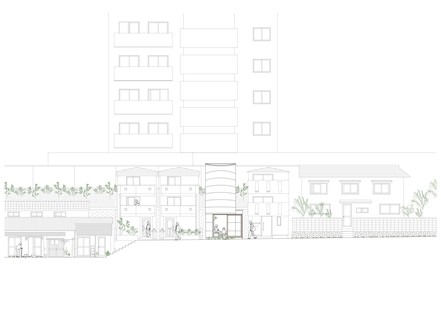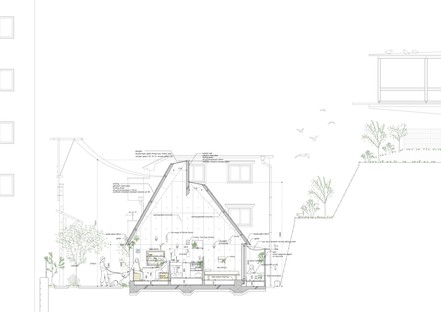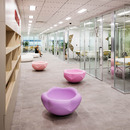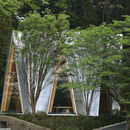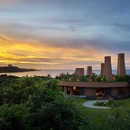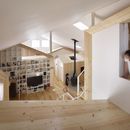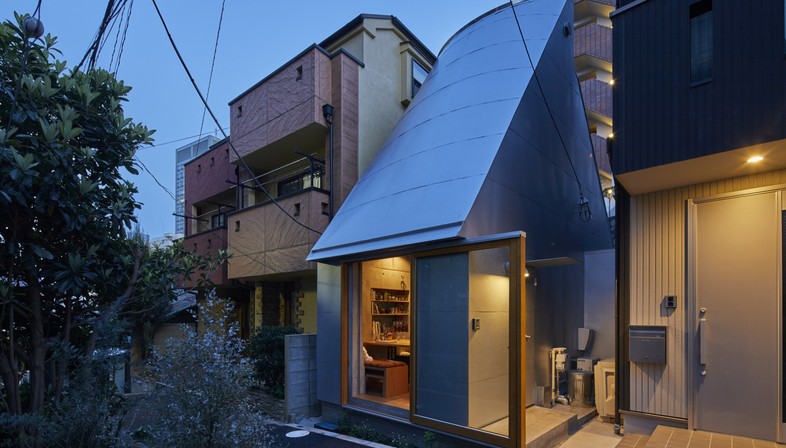
In a very heartfelt text, Takeshi Hosaka discusses his Love2 house in Tokyo, mentioning the house that conceptually anticipated it, the Love house in Yokohama, which he designed 10 years earlier, as a nest-residence for himself and his wife. Looking at the Love house, one can grasp the continuity of Takeshi Hosakaâ's thought-process, as he turns his attention to the creation of a dwelling that is minimal, compact, but endowed with necessary elements, born from his profound personal investigation into the relationship between man and society in a country like Japan.
What does it mean to create a private space within an urban setting in big cities like Yokohama, the most highly populated city in Japan, or even in megalopolises like Tokyo? For Takeshi Hosaka it is essential that any living space with this orientation has a relationship with the natural element, which is usually, as it is for so much Japanese architecture, not wild, but is a type of nature that is rebuilt, domesticated and well-adapted to human needs. The very small space occupied by both Love house and the new Love2 house pushes the designer to redraw the boundaries of the daily visual horizon, modulating light in its transformation from day to night, and defining precise and limited spaces of contact with the outside world. All the more properly defined relationships are dependent on these relationships: living, food consumption, hygiene and rest, which produce spaces often almost unthinkable for their small size, but which are now common in Japanese culture.
Takeshi Hosaka says that he lived with his wife in the Love house in Yokohama for 10 years, and that he absolutely loved that outside is a parallelepiped on two floors, with a living area of only 33 square metres, set among other residences. However, in 2015 he was called upon to teach at the school of art and architecture of the prestigious University of Waseda; therefore, the arduous daily commutes between Tokyo and Yokohama led him to build a second house in the capital. The launch of the project for the Love2 house, which initially had two floors like that of Yokohama, originally stemmed from the "conquest" of a lot covering about 31 square metres. Demonstrating yourself on these dimensional data is fundamental to understanding the need for research into the enhancement of minimal space, inherent to so much Japanese design culture.
It was his wife and collaborator Megumi who urged the architect to design a one-storey house, since at that time she was reading a book dedicated to the Edo Period of Japanese history, which told of a family of four people living in a space measuring only 9.6 square metres. The ground floor alone would take up eighteen square metres; this could therefore be more than enough for the Hosaka family, as there were only two of them. From that moment on, Takeshi Hosaka tells us that he started to study dwellings smaller than 20 square metres, such as the Hojoan refuge mentioned in the essay "Hojoki" by the Buddhist monk Kamo no Chomei (1155-1216) which is only 9.18 square metres, and the Cabanon by Le Corbusier which is about 17 square metres, or the wooden house Hyazinth by Tachihara Michizo, 15.15 square metres.
In the homes he has built for his family, the outside world, which does not allow space for respect and is often intrusive, is artificially excluded and recreated inside, with the necessary elements such as light and vegetation. In the Love2 house he designs a structure in exposed concrete with panel formwork, according to traditional Japanese construction, in which the unique environment is divided up to a height of about one-metre walls which are, again, made of concrete. These partitions functionally mark the space between the dining area, kitchen and bedroom. The upper part, which reaches a height of 7.2 metres, aligning the building with the neighbouring ones, is exploited by two large shells in structural multi-layer wood, covered on the outside with galvanised steel sheets and an insulating membrane and on the inside with cement panels to create the roof. At the top, in the place where the two shells meet without touching each other, a partition divides the tempered glass skylight, darkened with a protective film. The entire volume thus formed by the atypical roof is a simple machine that creates the wonder of light, which from day to night traces linear patterns on the interior walls.
At ground level there is a cabin; it is minimal, but equipped with all home comforts, such as bookshelves made of concrete masonry, an outdoor bathtub, and an outdoor terrace. As Takeshi Hosaka writes: "We do enjoy to take a bath every night, to listen for 300 collections of disc record, to eat rice boiled in earthen pot, and read the favored books. Besides, we rely on the Bible when we get tired as Kamo no Chomei mentioned in Hojoan about religion as one of the key components in oneâ's life.”
Added to this is the mediated relationship with the outside world, society, and the climate. The roof-observatory brings to the interior the experience of indirect contemplation of the sky through the variation of sunlight and moonlight; the absence of filter spaces between the entrance to the house and the street means that, when the large glass door is open, the relationship with passers-by happens spontaneously, as was the case in the villages; they feel motivated to stop, to sit down and to exchange a few words. The vegetation grows in a limited manner in the space of the back terrace, while the proximity to the road makes the public flowerbed a bit like a small shared garden.
Mara Corradi
Architects: Takeshi Hosaka
Structural engineers: Kenji Nawa
Client: Takeshi & Megumi Hosaka
Location: Bunkyo, Tokyo
Construction: Reinforced Concrete (RC)
Site: 31,43 sqm
Building area: 18,84 sqm
Floor area ratio: 18,84 sqm
Building height: 7214 mm
Design: March 2016 & November 2018
Planning start: March 2016
Beginning of construction: December 2016
Completion: February 2019
Photographer: © Koji Fujii/ Nacasa& Partners Inc.
www.hosakatakeshi.com










