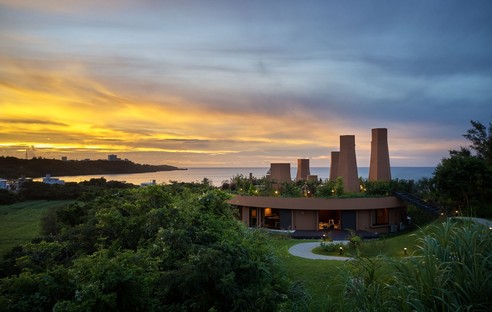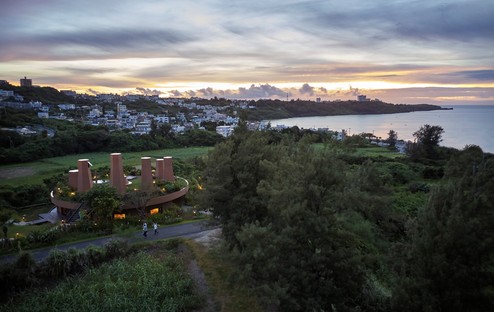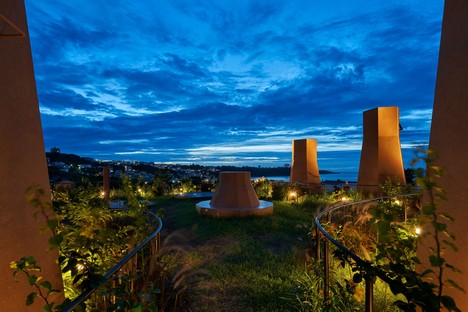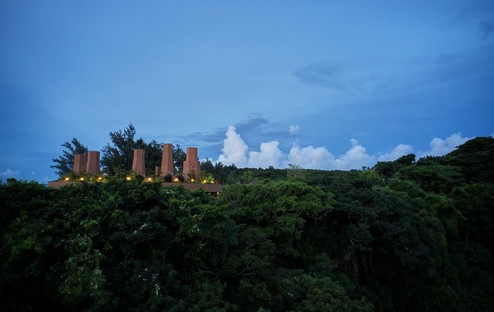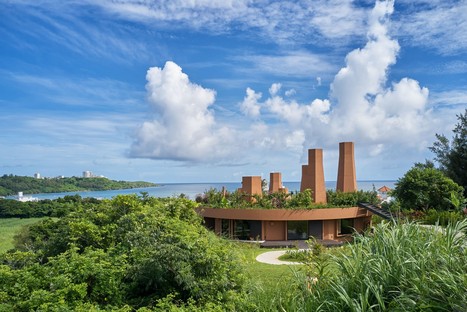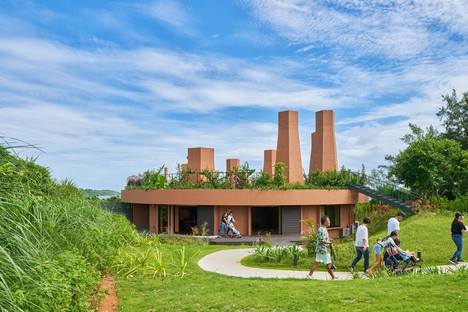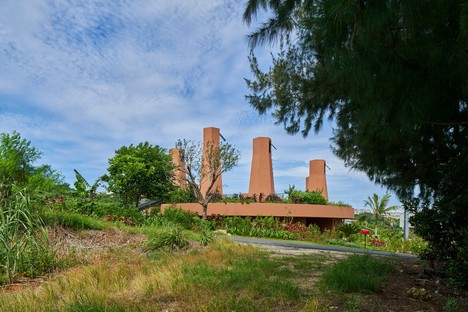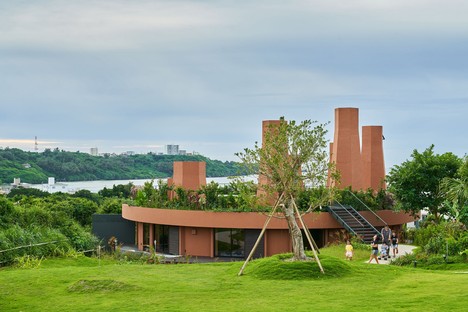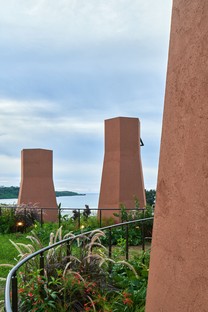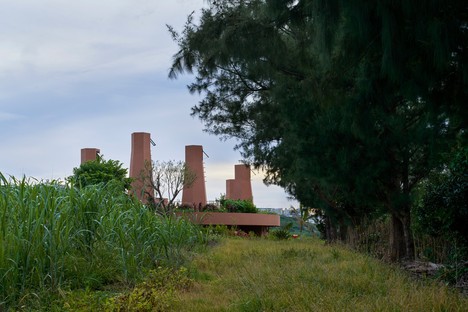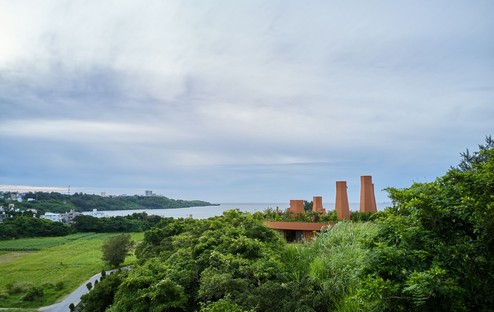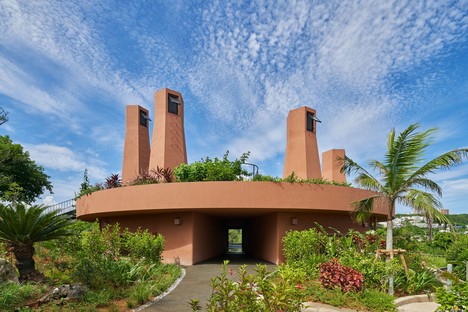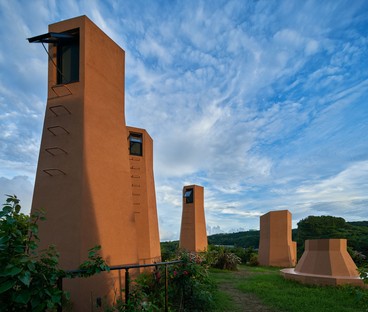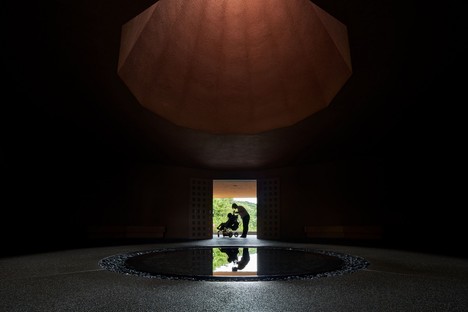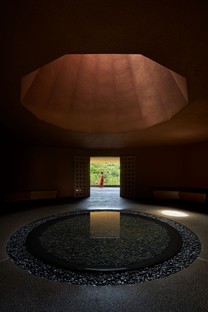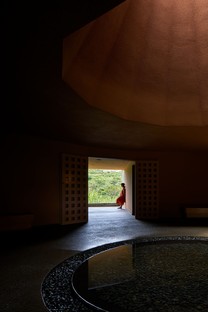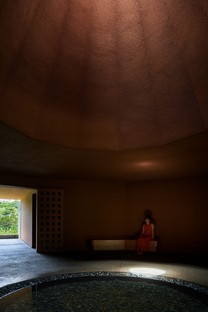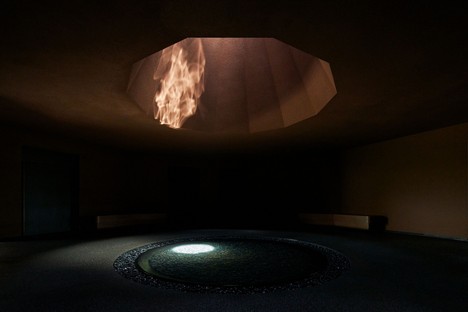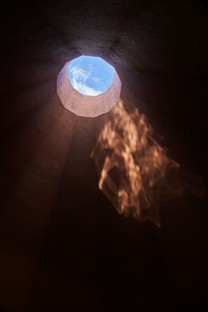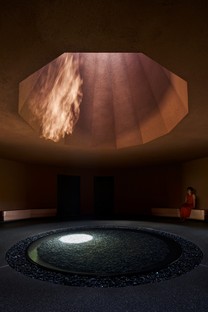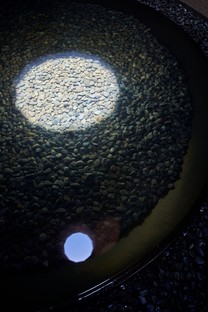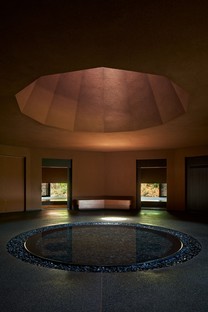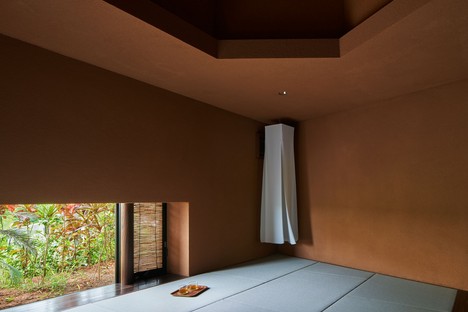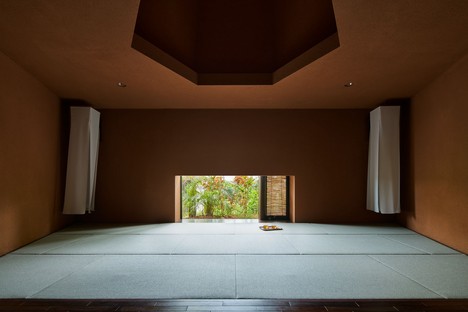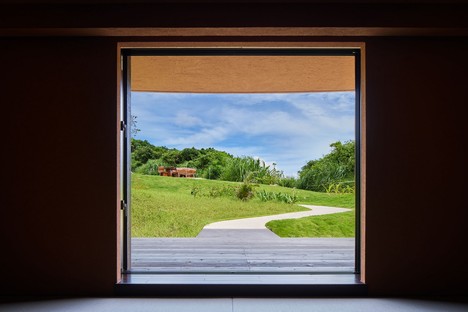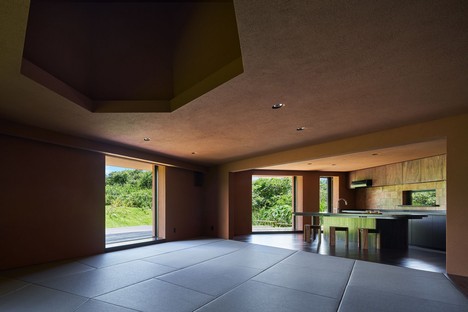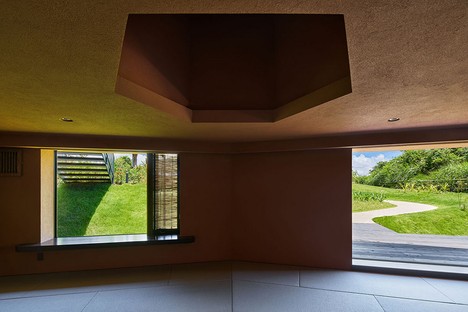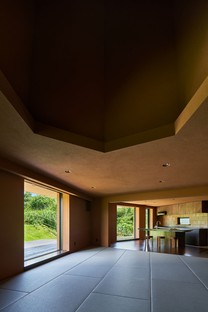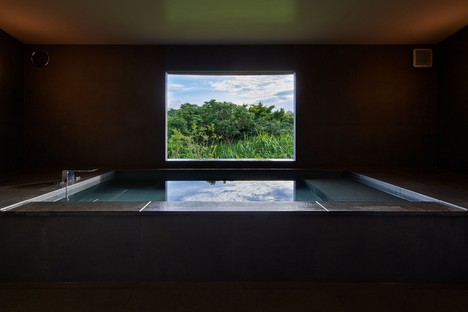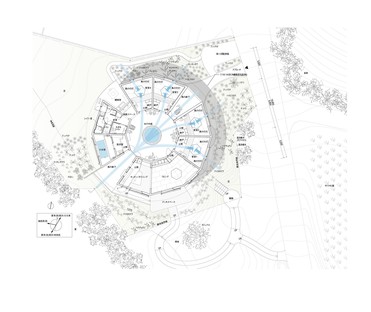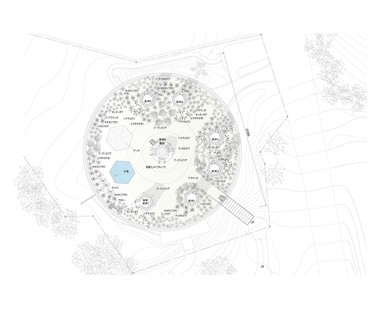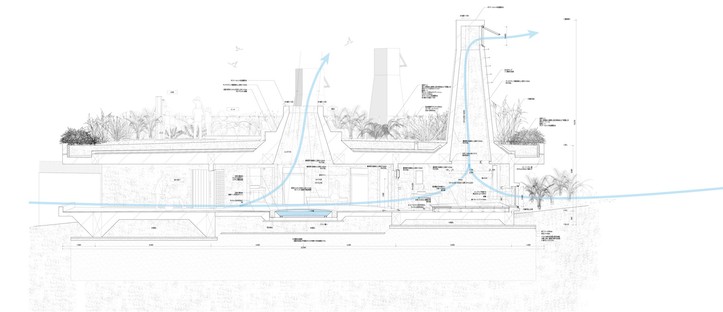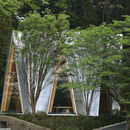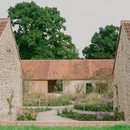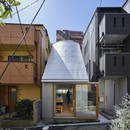06-07-2022
Nakamura & NAP: Care House of the Wind Chimneys, Okinawa
Okinawa, Japan,
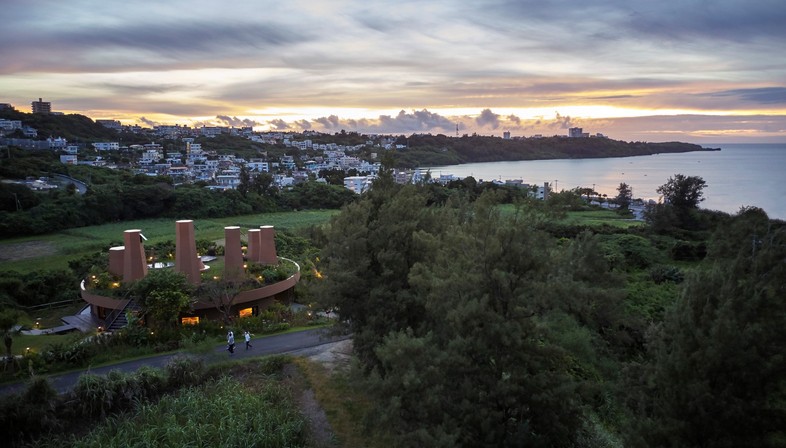
Hiroshi Nakamura brings his delicate sensibility to an important social project, Care House of the Wind Chimneys for children with terminal illnesses and their families on the Japanese island of Okinawa.
Everyone comes into contact with the experience of terminal illness in one way or another at some point in their lives, and Japan has a non-profit association called Dream for Children with Intractable Diseases and Their Families which supports people from all over the country, attempting to alleviate their suffering at all stages in the children’s illness.
Nakamura & NAP were commissioned to design a project for the final stages in this experience, based on the idea that a care centre should also be a place of remembrance and reflection as families experience for themselves the limitations of life and suffering. A symbolic place as well as a concretely functional one, where people of all kinds, healthy or ill, can get together in a different way to mark a new beginning.
The chosen location is a panoramic spot with a view over the bay and a small built area surrounded by luxuriant vegetation. On a slight slope, the land welcomes and embraces the new construction, a round building on a single level, partially underground and hidden among the shrubs. The green roof and seven wind chimneys that make it different from all the other constructions around it stand out, attracting attention with their unusual shape.
People inside the building are surrounded by nature, but need only climb one floor higher to enjoy an unbounded view: thus the building expresses two opposed emotional states, the desire for privacy and protection as well as the urgent need to have a broader view of things, to look beyond all physical boundaries.
This dichotomy also guides the design of the indoor spaces and pathways, alternating private rooms with common areas and places of silence with places to talk. The layout is literally divided into wedges around a central core; four of these slices contain private rooms, while the others are open onto the outdoors and contain common areas, such as the medical rooms, the kitchen for group meals and the communal bath.
The full-body concrete structure is a little round cell with big windows corresponding to different spaces. The unusual feature is sliding glass doors alternating with unusually low windows designed precisely to provide the best possible view for children who spend most of their time lying in bed.
The client wanted all the internal ergonomics to be redesigned to suit the size and, above all, the capabilities of the small patients, many of whom have to spend all their time lying on their backs or sides. The doors are lower and the sliding glass windows light up the floor of the rooms, covered with tatami mats. This is where the children lie for most of the day, with their parents beside them. The ceilings are lower, and dark to create a restful penumbra, but each of them has a wind chimney, letting in not only the ocean breeze but gentle light from above, so that even children lying on their backs don’t have to spend all their time looking at a boring, unchanging view.
The decision to include seven wind chimneys in the project is symbolic, but also functional. The chimneys channel the sea air and the scents and sounds of nature, with beneficial effects, particularly for people who cannot move around freely and must therefore suffer or benefit from the room in which they live.
“We studied wind direction frequency statistics by the Japan Meteorological Agency and onsite survey and placed the courtyard of water based on the direction of wind that blows upward from the ocean and river below the cliff during the afternoon and downward from the mountains at night. Cool wind blows through the water basin in the centre, induced by the temperature difference with the periphery of the courtyard. Rain and wind enter through the glassless skylight, and illumination from the sun and clouds transition moment by moment in this introspective space,” say the architects.
This is a project all about focusing on details, because for the sick children, every day is made up of little discoveries. The architects took care, for instance, to study the reflections of light from the skylights on the water and therefore on the ceiling of the central atrium: they imagine guests sitting on the benches contemplating this view and experiencing a sensation of marvel, despite the limitations of their condition.
The interiors are minimalist in style, so that families of guests can decorate them and make them their home for some time. The colours are warm; the walls feature earthy colours and finishes. Nothing is overdone or disturbs the peaceful setting. The spaces are designed to let families be together all the time, from the rooms without doors to the convenient pool and the stairs to the rooftop garden. The architects explain why this architectural barrier was not avoided: physical limitations can never be entirely eliminated, they say, but by designing the building in such a way that two people can easily lift a wheelchair up the stairs, the barrier can be overcome, teaching the families who will remain after the death of their loved one the importance of supporting one another.
Mara Corradi
Architects: Hiroshi Nakamura & NAP https://www.nakam.info/en/
Client: Hope & Wish for Children with Life-Threatening Illness and Their Families
Location: Okinawa, Japan
Gross useable floor space: 317.50 sqm
Lot size: 1,220.20 sqm
Competition (year): 2020
Start of work: Apr 2019
Completion of work: Feb 2020
Photographs: Koji Fujii / TOREAL











