- Home
- Tag
- Takeshi hosaka
Tag Takeshi Hosaka
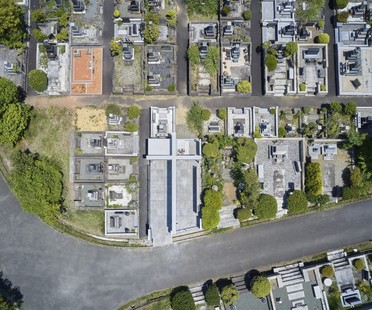
24-09-2020
Takeshi Hosaka Architects renovates the grave of the Kamakura Yukinoshita Church
In Yokohama, Japan, the renovation of the grave owned by the Kamakura Yukinoshita Church was completed this past May. Using just a few essential elements, the project completed by architect Takeshi Hosaka and his firm gave architectural form to a specific concept expressed by the clients, who described the Christian symbol of the cross as always enveloped in the light of resurrection.
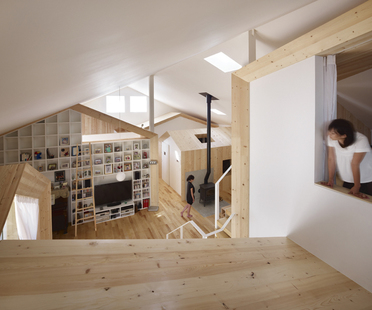
18-12-2015
What to see in Japan: houses in the city
How Japanese architecture has changed since the days of Arata Isozaki, Tadao Ando and Kazuyo Sejima. From Shigeru Ban to Hosaka Takeshi, the nature of the home in Japan. What to see in Japan: a voyage in discovery of the most interesting city homes.
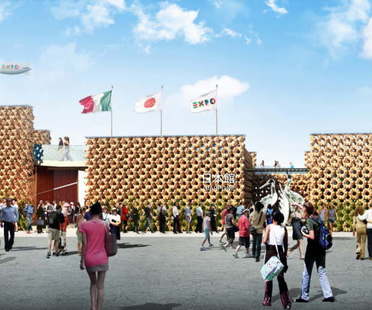
17-07-2015
Architects, Architectures and Projects from Japan the best of the week
The Archi Depot Tokyo exhibition at Triennale di Milano and the pavilion and national day of Japan at Expo Milano 2015 offer an excellent starting point for looking at architecture in Japan presented recently in Floornature.
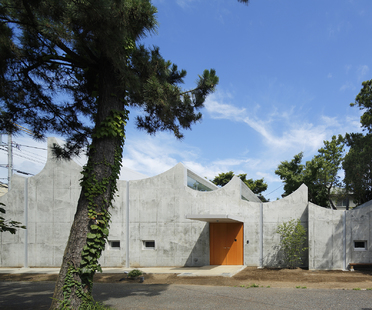
08-07-2015
Takeshi Hosaka’s Shonan Christ Church in Fujisawa (Japan)
Shonan Christ Church in Fujisawa reveals Takeshi Hosaka’s talent for invention. The roof with its concave slabs covers a single concrete volume. Takeshi Hosaka’s Shonan Christ Church makes the most of light as way of measuring the passage of time.
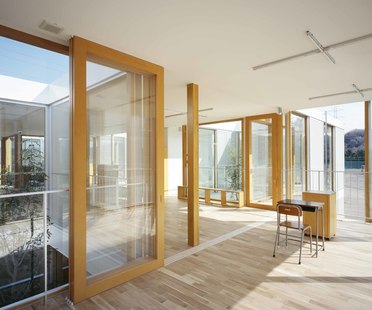
09-06-2015
Takeshi Hosaka: Hongodai Christ Church and School, Yokohama
A glass building such as Takeshi Hosaka’s Hongodai Christ Church School in Yokohama achieves a degree of coexistence between the natural and artificial worlds that is itself a contradiction. Takeshi Hosaka’s Hongodai Christ Church School uses architecture to propose a new way of learning.
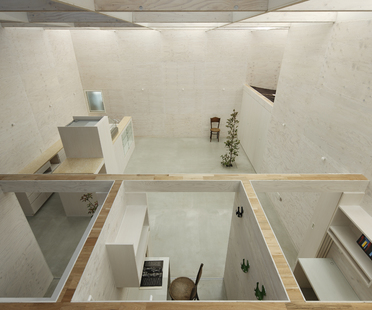
13-11-2013
Takeshi Hosaka: home flooded with daylight in Yokohama
Takeshi Hosaka’s project focuses on the presence of light in architecture, through the life experience of man represented as a voyage from the light of dawn to the night. The materials used, including the plywood so often associated with contemporary Japanese design, are intended to have the effect of flooding the space with daylight. The home is all on a single level and is not penalised by the shadows of the other buildings around it.
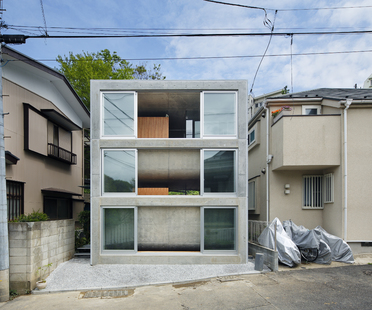
25-09-2013
Takeshi Hosaka: 60 m2 home made of earth in Yokohama
Takeshi Hosaka’s recent projects, such as his Yokohama house on a 60 m2 lot, demonstrate the ability of his architecture to meet people’s everyday needs, which determine the form, materials and design of the project. What is truly innovative about Hosaka’s project is that it transforms a two-level house into a three-level one, optimising use of the basement and increasing the amount of indoor space that benefits from sunlight.
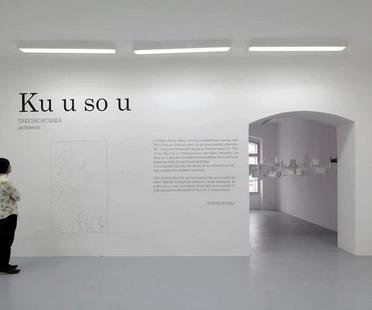
12-08-2013
TAKESHI HOSAKA ARCHITECTS - Ku u so u /Fantazie/ exhibition
The exhibition of the work of Takeshi Hosaka organised by the České Budějovice Art House has just closed.


















