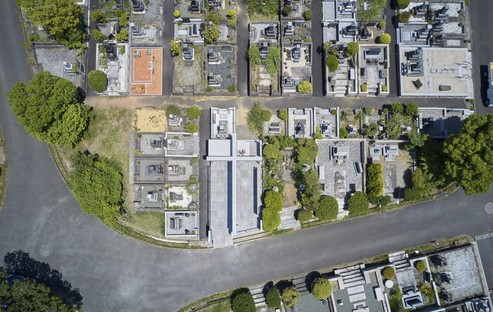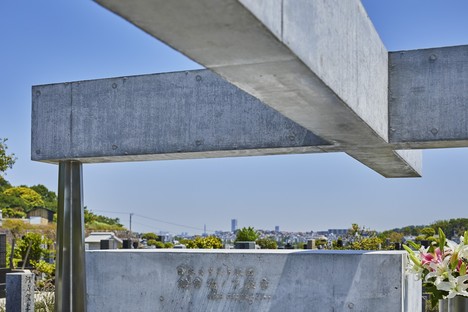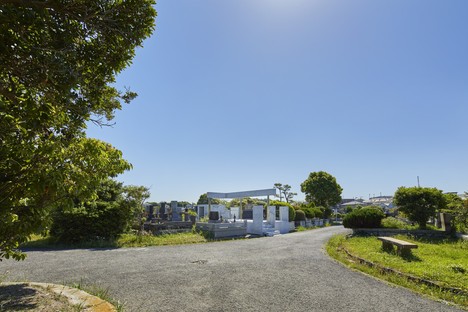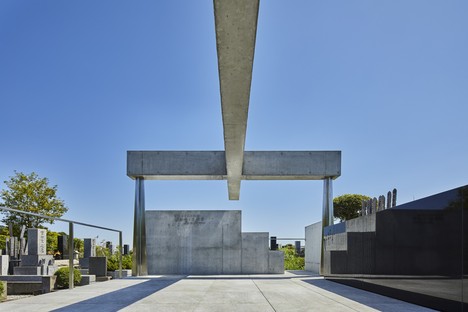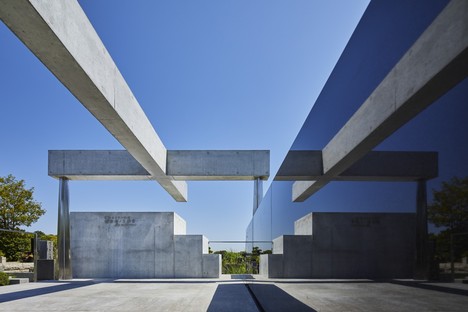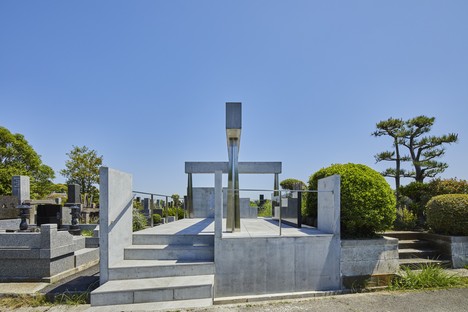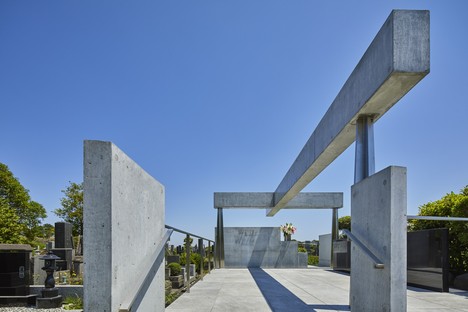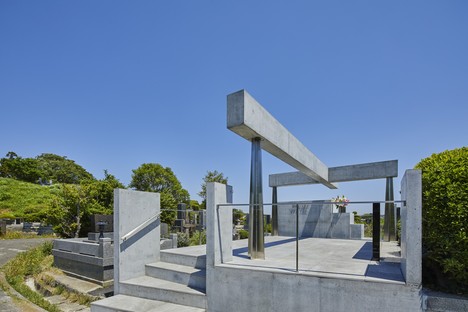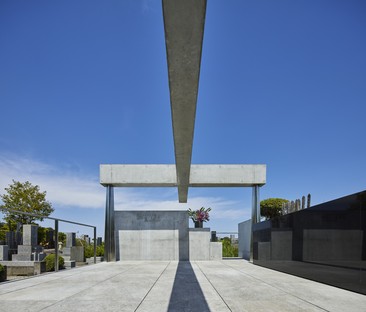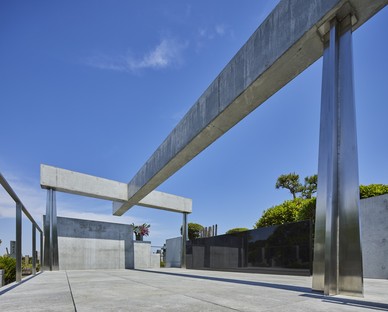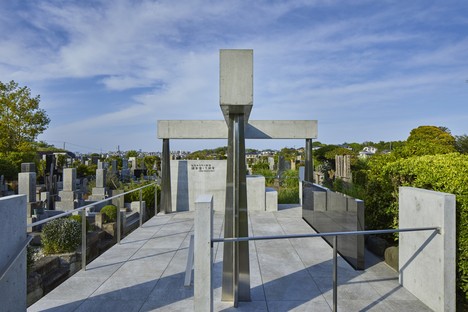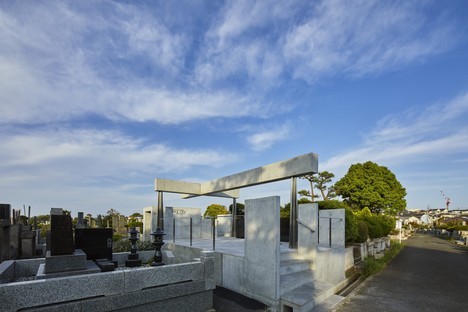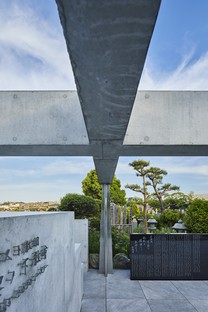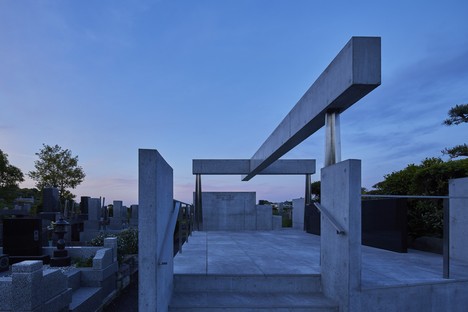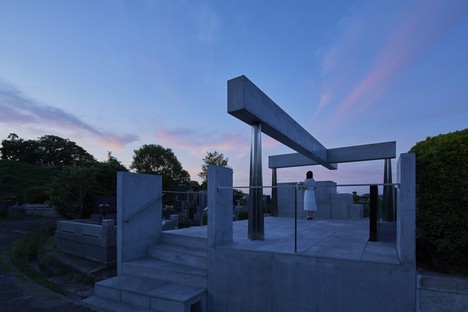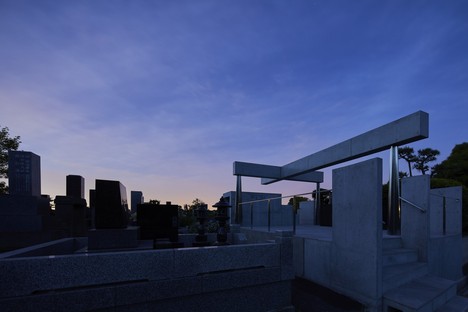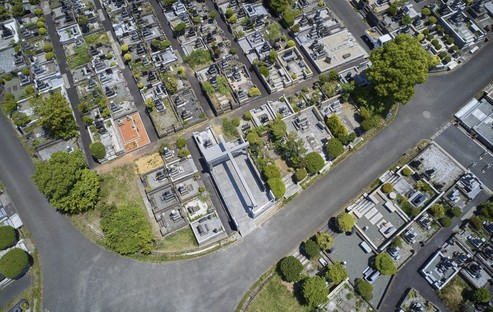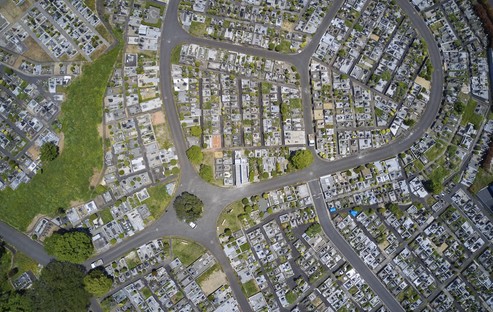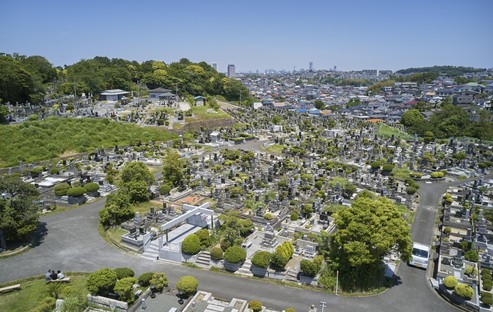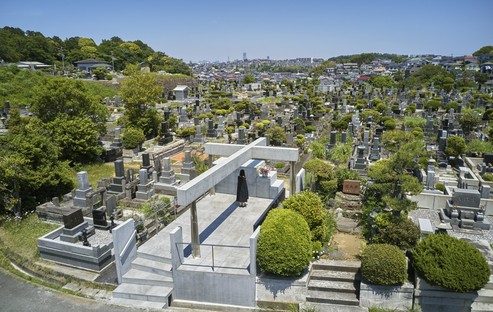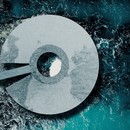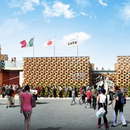24-09-2020
Takeshi Hosaka Architects renovates the grave of the Kamakura Yukinoshita Church
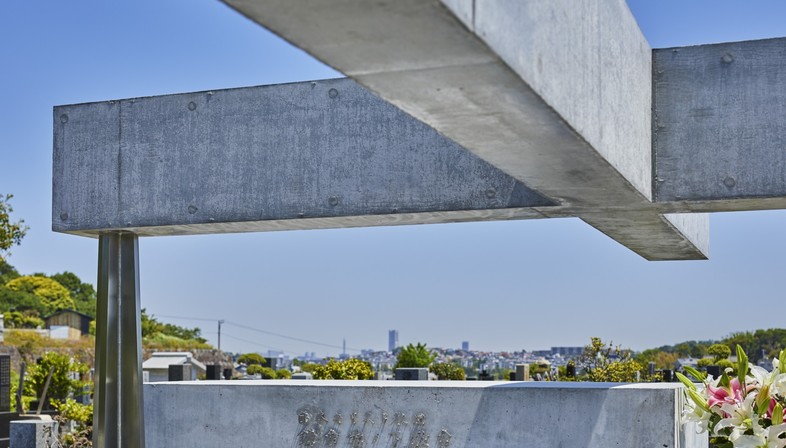
In Japan, in the city of Yokohama in the Kanagawa prefecture, the studio founded by architect Takeshi Hosaka has completed the renovation project for the grave owned by the Kamakura Yukinoshita church. A project characterised by simple and essential shapes, but of great symbolic value, which fits in perfectly and frames the surrounding landscape. Using a number of meaningful elements architect Takeshi Hosaka gave architectural form to a concept expressed by the clients, who described the Christian symbol of the cross as always enveloped in the light of resurrection.
The area where the work was carried out is located inside the cemetery, on the outskirts of the city of Yokohama. In a slightly elevated position, which makes it possible to admire the city landscape, with its tall skyscrapers, from afar. The grave, owned by the Kamakura Yukinoshita Church, occupies a 30 m2 area at ground level and is completed by an underground burial chamber. The grave’s renovation project, entrusted to architect Takeshi Hosaka, needed to respond to a number of key requirements: providing a large and flat space where funerals could be celebrated, providing the space for underground burials, but above all transforming the image of the cross flooded by the light of resurrection into the architectural forms. To bring this powerful Christian image to life, architect Takeshi Hosaka took advantage of the relationship with the natural elements: the sky, the sun and the moon.
Subsequent to the removal of the existing grave and the waterproofing of the area, the project involved the construction of a large horizontal platform standing 65 cm above ground level. The platform used for holding funerals is a free space in exposed reinforced concrete, delimited laterally by a number of wall elements and metal parapets, yet reduced to the essentiality of the horizontal handrails and a few vertical supports. On the side opposite the entrance, volumes have been created that conceal the access staircase to the underground burial chamber and which, together with the cross, frame the views towards the city. The characterising element of the project is precisely this imposing horizontal cross in exposed reinforced concrete, standing 1850 mm from the platform and 50 cm high. The cross seems to float on the horizontal plane of the grave, supported only by three pyramid-shape cross-section metal pillars, mounted on the existing underground structure to which they transfer the load. The cross is actually concealed from the height of a living observer’s point of view. Instead, its form becomes fully visible only for the dead, who ideally look at from the ground up while it stands out against the blue sky bathed in sunlight or moonlight or, on the other hand, those who look down from heaven towards earth. On sunny days, as well as on nights when the moon is full, the cross reflects its shadow on the floor of the platform, revealing its shape. Through the strong symbolic value of this element, the architect was able to share the message of resurrection contained in the Gospel to visitors of the grave and of the cemetery.
(Agnese Bifulco)
Architect: Takeshi Hosaka / Takeshi Hosaka Architects
Structural Engineers: Kenji Nawa / Nawakenji-M
Photographer: Koji Fujii / Toreal
Movie: Takeshi Hosaka Architcts
Client: Kamakura Yukinoshita Church
Name of the Project: The Grave of Kamakura Yukinoshita Church
Exact Definition of the Building: The Grave
Location of the Project: Yokohama, Kanagawa, JAPAN
Construction Nature: Reinforced Concrete (RC)
Site: 28.9 m2
Building Function: Grave
Planning Data
Design: April 2019 – September 2019
Planning Start (M/Y): April 2019
Beginning of Construction: October 2019
Completion: May 2020










