- Home
- Tag
- Yokohama, jap├│n
Tag Yokohama, Jap├│n
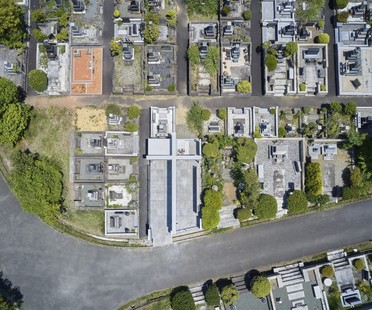
24-09-2020
Takeshi Hosaka Architects renovates the grave of the Kamakura Yukinoshita Church
In Yokohama, Japan, the renovation of the grave owned by the Kamakura Yukinoshita Church was completed this past May. Using just a few essential elements, the project completed by architect Takeshi Hosaka and his firm gave architectural form to a specific concept expressed by the clients, who described the Christian symbol of the cross as always enveloped in the light of resurrection.
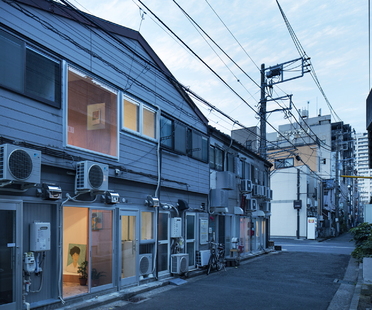
11-07-2017
Cut in Koganecho by Persimmon Hills. From sex shop to art gallery.
Persimmon Hills, the firm of Japanese architects Yusuke Kakinoki and Shuhei Hirooka have converted an illegal bordello in Koganecho - the red-light district in Yokohama - into an art gallery and studio as part of the local art festival, Koganecho Bazaar.
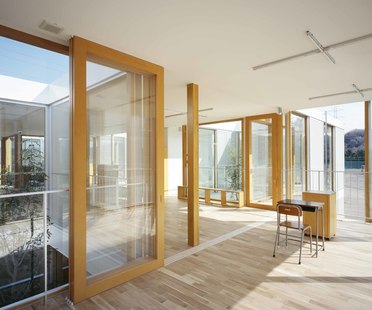
09-06-2015
Takeshi Hosaka: Hongodai Christ Church and School, Yokohama
A glass building such as Takeshi HosakaŌĆÖs Hongodai Christ Church School in Yokohama achieves a degree of coexistence between the natural and artificial worlds that is itself a contradiction. Takeshi HosakaŌĆÖs Hongodai Christ Church School uses architecture to propose a new way of learning.
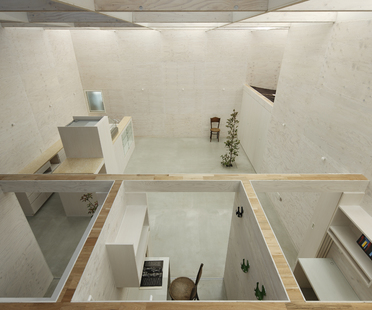
13-11-2013
Takeshi Hosaka: home flooded with daylight in Yokohama
Takeshi HosakaŌĆÖs project focuses on the presence of light in architecture, through the life experience of man represented as a voyage from the light of dawn to the night. The materials used, including the plywood so often associated with contemporary Japanese design, are intended to have the effect of flooding the space with daylight. The home is all on a single level and is not penalised by the shadows of the other buildings around it.
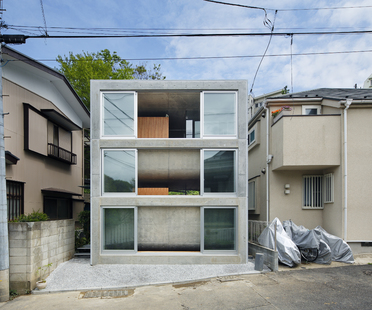
25-09-2013
Takeshi Hosaka: 60 m2 home made of earth in Yokohama
Takeshi HosakaŌĆÖs recent projects, such as his Yokohama house on a 60 m2 lot, demonstrate the ability of his architecture to meet peopleŌĆÖs everyday needs, which determine the form, materials and design of the project. What is truly innovative about HosakaŌĆÖs project is that it transforms a two-level house into a three-level one, optimising use of the basement and increasing the amount of indoor space that benefits from sunlight.

















