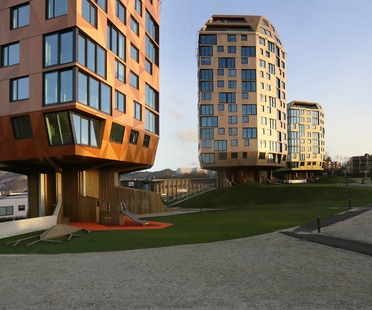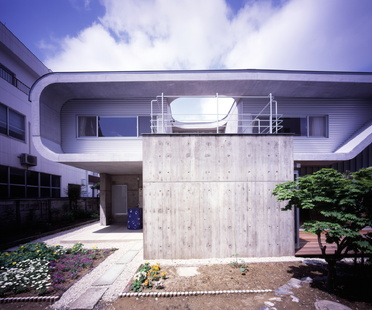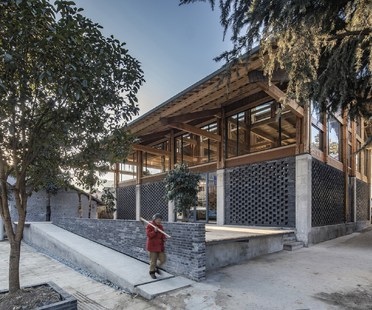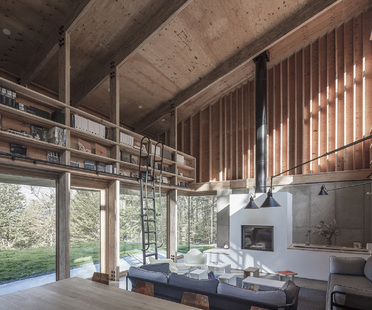Tag Wood

05-06-2020
Concrete, timber and aluminium towers by Helen & Hard Architects
Helen & Hard architects’ three concrete, timber and aluminium towers on the top of a hill overlook a Norwegian fjord

22-05-2020
Mecanoo’s glass and steel house on stilts
A steel house built on stilts appears to float on a lake near Lechlade-on-Thames

19-05-2020
Continuous Plate House 2.0 by Ryumei Fujiki and Yukiko Sato
The Continuous Plate House 2.0 by the Japanese architects, Ryumei Fujiki and Yukiko Sato from F.A.D.S. Design in Fukui, Japan is a creative project that revisits the spatial relations and materials of the original design, featuring a reinforced concrete slab that folds up and over the house.

08-05-2020
Flekkefjord Cultural Centre made of timber and concrete
Helen & Hard architects’ Flekkefjord Cultural Centre is an enthralling building capable of adapting to the local architecture while retaining its contemporary spirit.

24-04-2020
The interior of Mecanoo’s locHal mechanical library
The interior of Mecanoo’s locHal mechanical library consists of a series of workshops of great creative value designed for development of the city’s cultural creativity.

23-04-2020
Natural Elements Arkís Architects
Arkís Architects was founded in Reykjavik in 1997 and is one of Iceland’s largest architecture firms, completing works both locally and abroad. Their sustainable architecture has firm roots in the country’s tradition and landscape.

20-04-2020
LUO Studio, a community centre in Yuanheguan
The architects from LUO Studio have completed a new community centre in the village of Yuanheguan, in China’s Hubei province, using the abandoned foundations and concrete columns of a residential project. Design in the name of architectural and urban recovery.

16-04-2020
Camp O House by Maria Milans Studio, living and working in nature
Camp O is a combined house and studio in the Catskills, part of the larger Appalachian Mountains, located in southeastern New York. Here, the Spanish architect, Maria Milans del Bosch from Maria Milans Studio, designed a building with sleek shapes, reinterpreting the local vernacular architecture to seamlessly blend into the surrounding woods.

















