Tag Schools & Universities
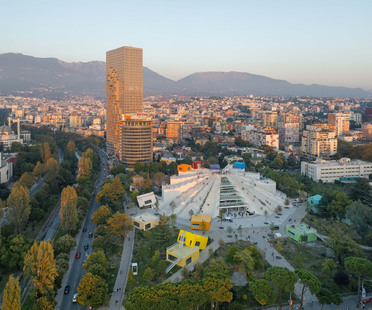
13-12-2023
The Pyramid of Tirana: transforming a historic monument
Dutch architectural practice MVRDV has completed an important project transforming an old monument in the Albanian capital. A facility opened in 1988 as a museum about the dictator Enver Hoxha has now been given new life as a vibrant cultural centre and educational facility in the heart of Tirana, demonstrating the great potential of historic constructions in Brutalist style.
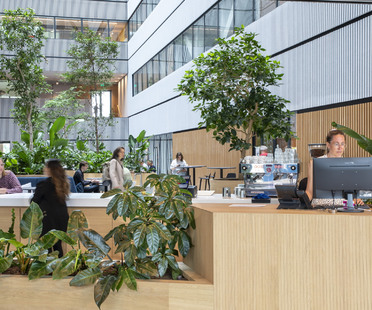
16-08-2023
MVRDV’s Matrix ONE in Amsterdam, a circular construction
Matrix ONE, an innovative building designed by Dutch architectural practice MVRDV to contain laboratories and offices in the Amsterdam Science Park, is a structure that can be completely taken apart to reuse the elements in similar high-quality constructions: a building combining the principle of circularity with a strong focus on users’ well-being.
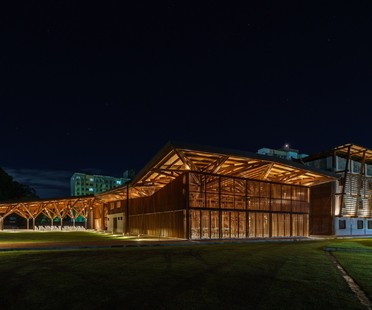
29-05-2023
Mixtura designs an architecture project focused on participation, social commitment and spirituality
The new Convent of the Franciscan Fraternity of Bethany, built in Salvador de Bahia and designed by the Italian Mixtura studio, is part of an important social project that the Fondazione Betania Onlus has been carrying out in Brazil for over ten years. In addition to the religious areas for prayer, the convent complex includes spaces for hospitality and meeting with the local community. The project was created through a participatory method to help develop a sense of community and establish a positive relationship between man, the built environment and nature.
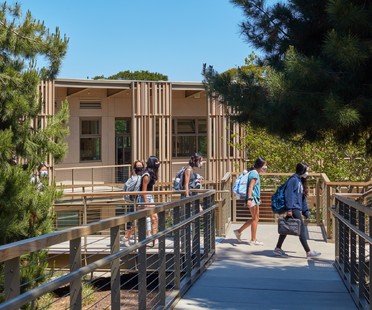
21-04-2023
Leddy Maytum Stacy Science and Environmental Centre for the Nueva School in California
An architecture based on the philosophy of learning by doing and by caring for the environment: this is the key concept of the project created by the Leddy Maytum Stacy Architects studio for the new Science and Environmental Centre of the Nueva School in Hillsborough, California. The building received the 2022 AIA National Education Facility Design Award and is LEED Gold, Net Zero Energy certified.
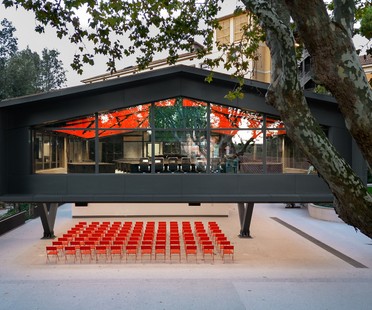
07-04-2023
Architecture and landscape in the new LUISS hub designed by Alvisi Kirimoto with Studio Gemma
Alvisi Kirimoto and Studio Gemma designed a new macrostructure for the LUISS Guido Carli university campus in Rome, a permeable, transparent construction that appears to dissolve into the landscape, offering services in welcoming spaces designed specifically for students.
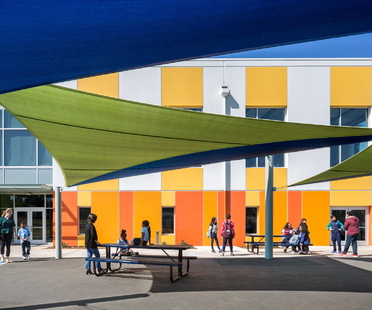
08-07-2022
Caliber ChangeMakers Academy by TEF Design
The Caliber ChangeMakers Academy designed by TEF Design is a new school campus for 800 students. The structure was built on a very limited budget. The design team opted for a two-storey, reinforced concrete volume designed around a central inner courtyard with two separate outdoor play areas for the lower and upper classes.
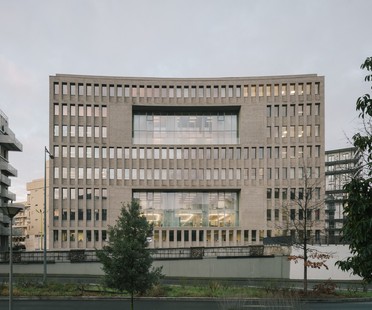
27-06-2022
LAN Léonard de Vinci Institute Nanterre
The architectural design of Léonard de Vinci secondary school by studio LAN in Nanterre, France allowed the architects to attempt to bring back together very heterogeneous and sometimes contradictory fragments of the city. The complex is located in the heart of the Croissant territorial development project, not far from the Grande Arche of the La Défense district, a number of other prominent buildings and the city’s principal public transportation hubs.
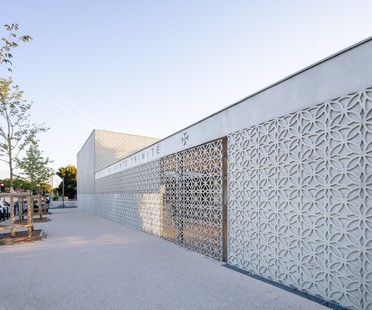
25-04-2022
Lacube architectes Sainte Trinité school campus in Marseilles
Lacube architectes has completed the renovation and expansion of Sainte Trinité, a school in Marseilles. The architects have restored functional consistency to the project as a whole and improved the quality of the environment in a project that aims to make the most of the site’s potential with overall renewal of the entire school complex for students from primary school to senior secondary school.
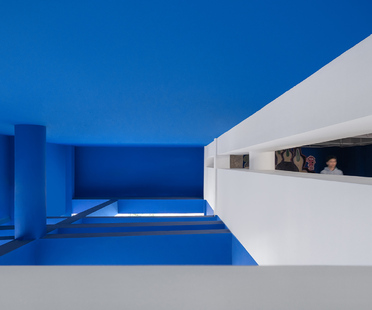
18-04-2022
Various Associates and a blue and white Art High School in Shenzhen
The Chinese architecture firm Various Associates was commissioned with the design of an Art High School in Shenzhen. The School is focused on international arts programmes, affiliated with the Guangzhou Academy of Fine Arts (GAFA). The new campus is the result of the transformation of several abandoned buildings along the river, in an urban village.


















